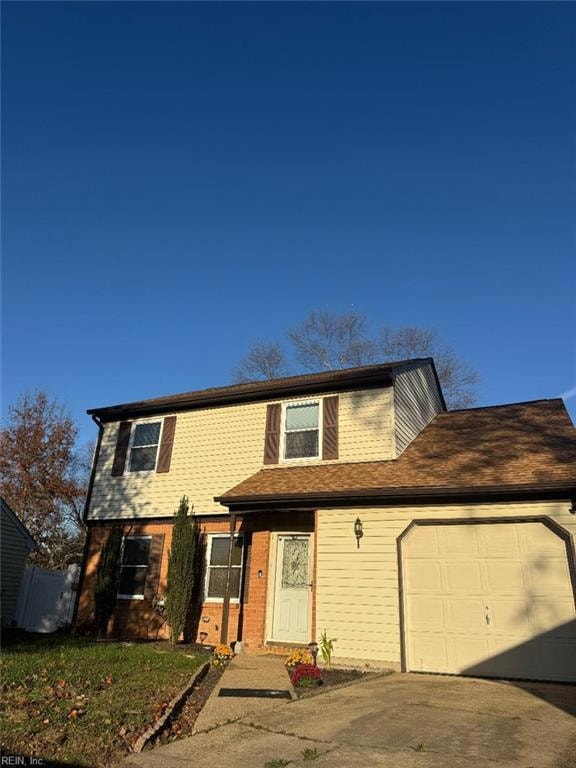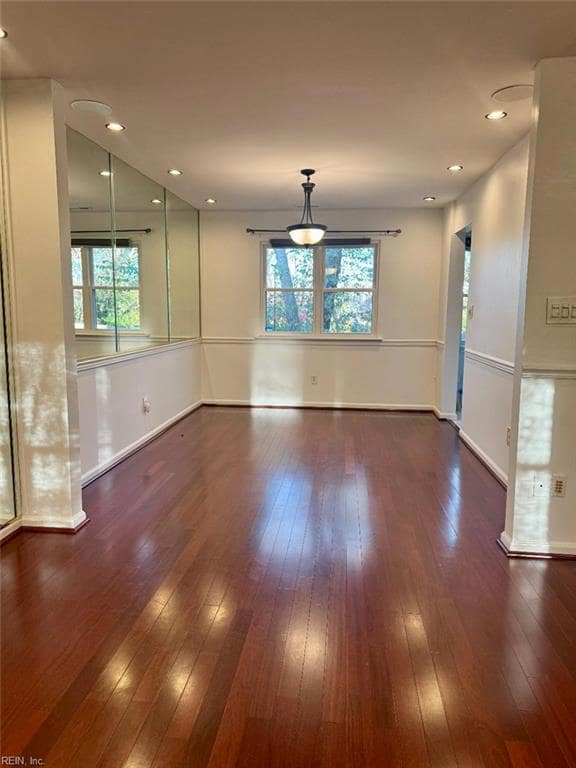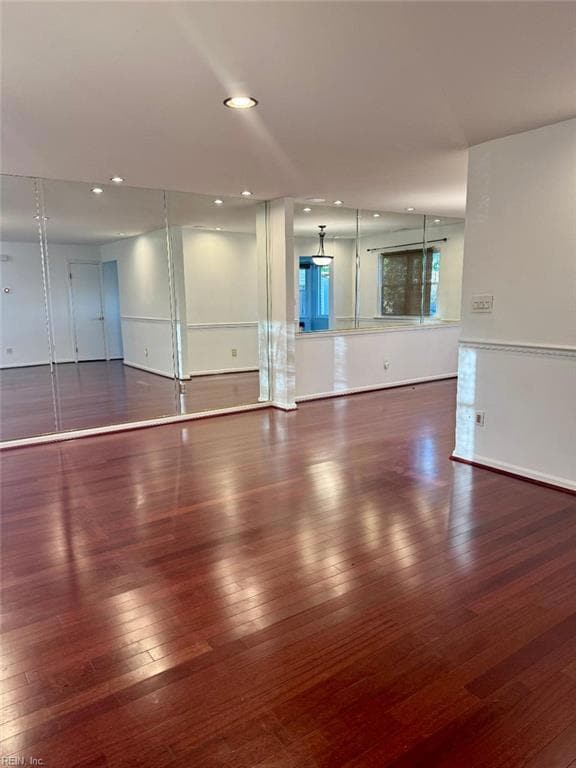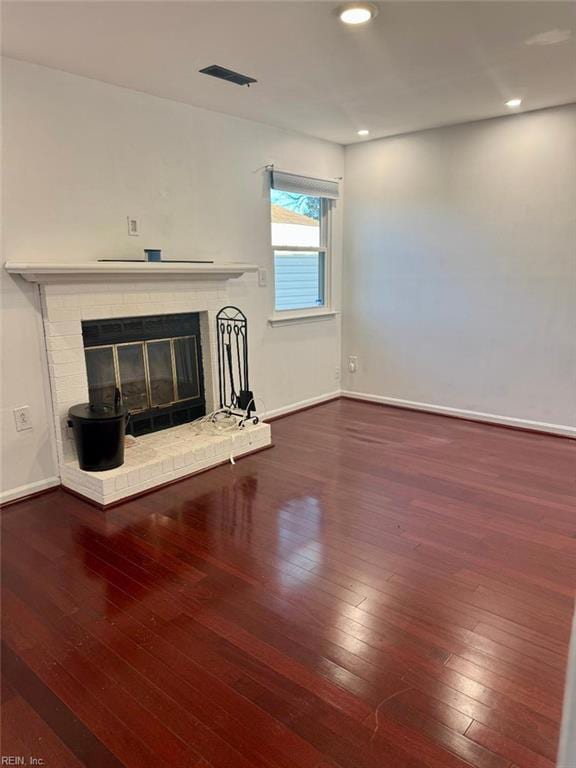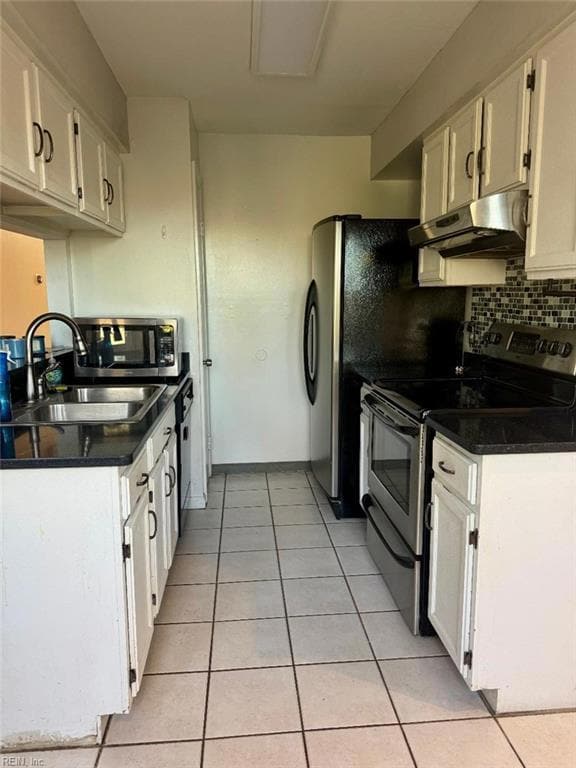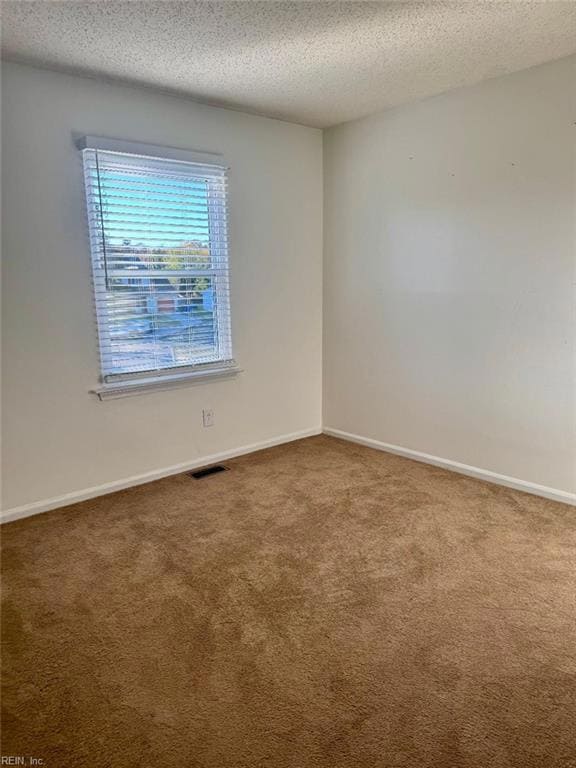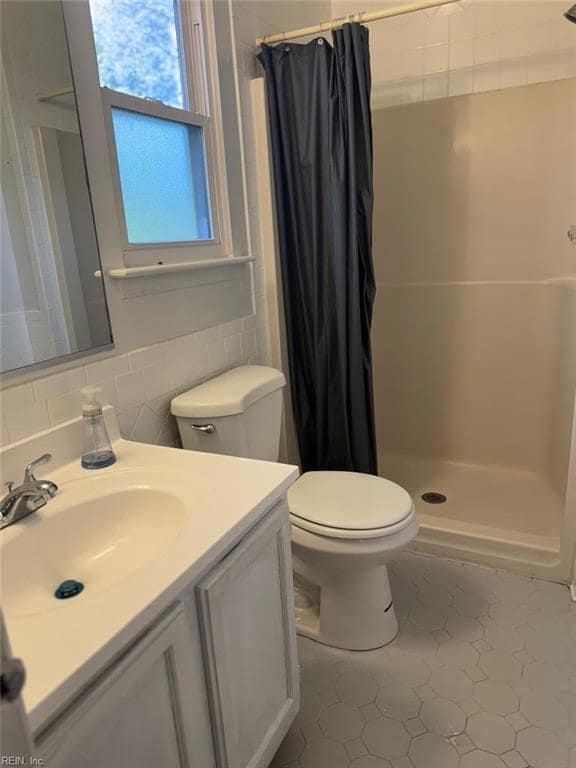1036 Glen Willow Dr Virginia Beach, VA 23462
Green Run NeighborhoodHighlights
- 1 Fireplace
- Cul-De-Sac
- Central Air
- Larkspur Middle School Rated A-
- Recessed Lighting
- 1 Car Attached Garage
About This Home
This is a great home situated in a cul-de-sac. Upstairs you will find 4 bedrooms, 2 full bathrooms, 1/2 bath on mail, and a conveniently located laundry area. Inside are beautiful, engineered wood floors, speakers for surround sound, and recessed lighting. Stone countertops and ceramic flooring in the kitchen make for easy cleaning. The backyard is fully fenced for privacy. No pets allowed. No evictions or judgements, monthly income must be 3 times rent. $200 onboarding fee for approved application. More details upon application.
Listing Agent
Sherry Clark-Sherwood
Inlet Realty Listed on: 11/14/2025
Home Details
Home Type
- Single Family
Est. Annual Taxes
- $3,319
Year Built
- Built in 1984
Lot Details
- Cul-De-Sac
- Back Yard Fenced
Parking
- 1 Car Attached Garage
Home Design
- Slab Foundation
- Asphalt Shingled Roof
Interior Spaces
- Property has 2 Levels
- Recessed Lighting
- 1 Fireplace
- Blinds
Kitchen
- Electric Range
- Microwave
- Dishwasher
- Disposal
Flooring
- Carpet
- Laminate
Bedrooms and Bathrooms
- 4 Bedrooms
Laundry
- Dryer
- Washer
Schools
- White Oaks Elementary School
- Landstown Middle School
- Green Run High School
Utilities
- Central Air
- Heating Available
- Electric Water Heater
Listing and Financial Details
- 12 Month Lease Term
Community Details
Overview
- Timberlake Subdivision
Pet Policy
- No Pets Allowed
Map
Source: Real Estate Information Network (REIN)
MLS Number: 10609963
APN: 1476-91-5935
- 904 Banyan Dr
- 4081 Joshua Ct
- 3900 Hester Dr
- 4116 Birch Ct
- 936 Joshua Dr
- 4412 Barkingdale Dr
- 4557 Totteridge Ln
- 4193 Thistle Cir
- 869 Point Way
- 4012 Foxwood Dr
- 847 Mission Ave
- 3917 Sutter St
- 1118 Tall Oak Dr
- 856 Devereaux Dr
- 4412 Duffy Dr
- 3920 Filbert Way
- 828 Gadwall Ct
- 4115 Marblehead Dr
- 4123 Eastham Rd
- 1537 Penrose Arch
- 811 Christa Ct
- 4119 Birch Ct
- 4400 Harlesden Dr
- 957 Banyan Dr
- 1108 Cayenne Ct
- 4269 Grove Ct
- 4370 Gadwall Place
- 4320 Duffy Dr Unit 4320
- 3816 Banyan Grove Ln
- 4214 Gadwall Place
- 3648 Coleridge Ct
- 613 Fawn Lake Ct
- 3615 Burns Ct
- 630 Orangewood Dr
- 712 Promenade Place
- 824 Dryden St
- 3700 Snowdrift Cir
- 1500 Chase Arbor Common
- 710 Waters Dr
- 4217 S Plaza Trail
