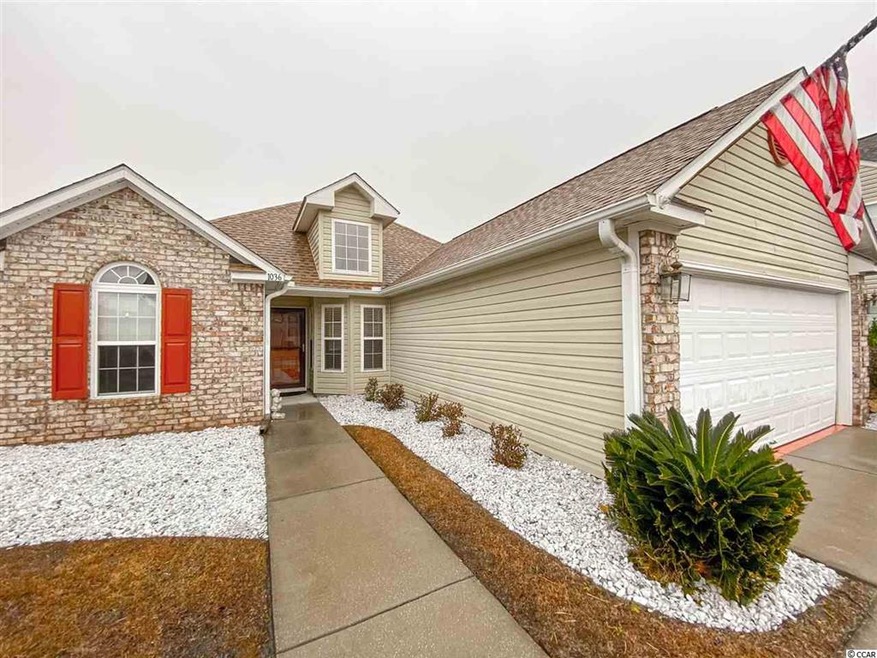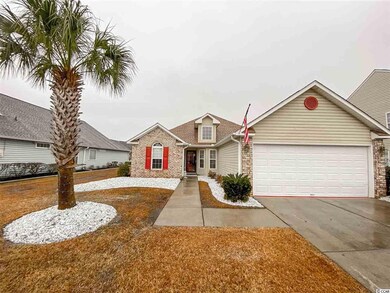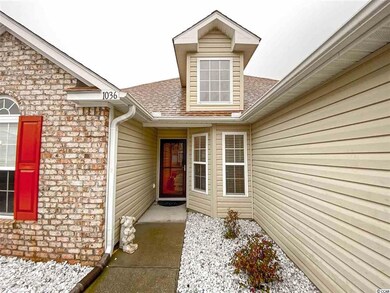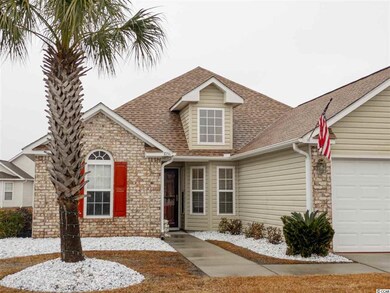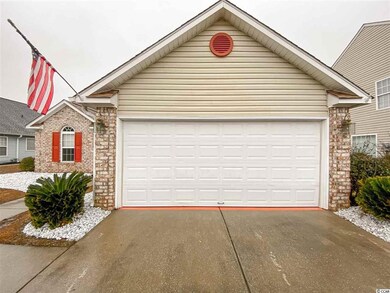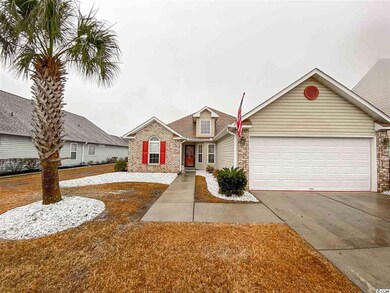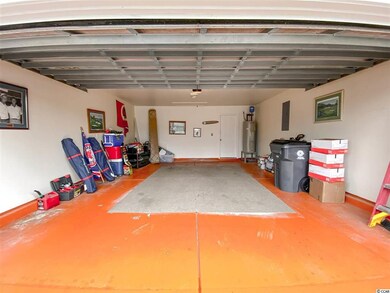
1036 Great Lakes Cir Myrtle Beach, SC 29588
About This Home
As of April 2025Come see this immaculate home for yourself! Fresh paint, hardwood floors, granite, lots of light, low HOA fee, and a pond view too! Move in ready. Freshly landscaped and well cared for. Close to Market Common, shopping centers, and less than 5 miles to the beach. All in the sought after Cascades subdivision! New Roof 2018, New HVAC 2019 Pool membership is optional for a fee Measurements are approximate and to be verified by buyer.
Last Agent to Sell the Property
Fathom Realty SC LLC License #104244 Listed on: 02/10/2021

Co-Listed By
Carson Hardy
Sentry Residential, LLC
Home Details
Home Type
Single Family
Est. Annual Taxes
$1,093
Year Built
2005
Lot Details
0
HOA Fees
$46 per month
Parking
4
Listing Details
- Lot Description: Rectangular
- Amenities Available: Home Owners Assoc. Fees, Restrictions, Pool - Outdoor Community, Seller Disclosure, Long Term Rental Allowed, Owner Allowed Motorcyle, Tenant Allowed Motorcycle, Owner Allowed Golf Cart, Tenant Allowed Golf Cart, Owner Allowed Pet
- Estimated Year Built: 2005
- Class: Residential
- Construction Status: Resale
- Floor Cover: Vinyl, Wood, Carpeting
- HOA Fee Frequency: Quarterly
- Heating And Cooling: Central Heat, Central Air, Electric
- Monthly HOA as Calculated: 46
- HOA Management Company: Gold Crown Mgmt 843-445-6007
- Living Room Type: Vaulted/Cathedral Ceiling
- Lvt Date: 02/10/2021
- Sold Total Heated Sq Ft: 1650
- Sold Total Sq Ft: 2050
- Style: Ranch
- Type Of Parking: Attached 2-Car
- Vehicle Parking Capacity: 4
- Total Heated Sq Ft: 1650
- Geo Subdivision: SC
- Special Features: None
- Property Sub Type: Detached
- Year Built: 2005
Interior Features
- Bedroom 1: 10x11
- Bedroom 2: 10x11
- Interior Amenities: Garage Door Opener, Stairs To Attic, Smoke Detector, Wshr/Dryer Connection, Washer/Dryer, Split Bedroom Plan
- Kitchen: 18x11
- Living Room: 28x16
- Master Bedroom: 12x15
- Other Rooms: 1st Floor Bedrooms, 1st Floor Baths, Laundry/Utility
- Primary Bathroom: Double Sink, Shower, Vanity
- Kitchen Type: Range, Dishwasher, Garbage Disposal, Refrigerator, Microwave, Pantry, Breakfast Nook, Stainless Steel Apps., Solid Surface Countertops
- Master Bedroom Type: Ceiling Fan, 1st Flr Level, Walk-In Closet
- Bedrooms: 3
- Dining Room Type: Area, Lvr/Dr Combo, Kit/Dr Combo
- Full Bathrooms: 2
- Levels: Single Level
- Total Sq Ft: 2050
Exterior Features
- Exterior Features: Patio, Rear Porch, Lawn Sprinkler, Storm Doors, Insulated Doors/Windows
- Exterior Finish: Brick Veneer, Vinyl Siding
- Foundation: Slab
- Number Of Acres: 0.19
Garage/Parking
- Type: Detached
Utilities
- Water Heater: Electric
- Utilities Available: Electricity, Water Public, Sewer, Cable Tv, Underground Utilities
Condo/Co-op/Association
- HOA Fee Includes: Electric Common, Trash Pickup, Common Maint/Repair
Schools
- Elementary School: Lakewood Elementary School
- Middle School: Socastee Middle School
- High School: Socastee High School
Lot Info
- Lot Location: On Lake/Pond, Outside City Limits
- Zoning: Res
Ownership History
Purchase Details
Home Financials for this Owner
Home Financials are based on the most recent Mortgage that was taken out on this home.Purchase Details
Purchase Details
Home Financials for this Owner
Home Financials are based on the most recent Mortgage that was taken out on this home.Purchase Details
Home Financials for this Owner
Home Financials are based on the most recent Mortgage that was taken out on this home.Purchase Details
Purchase Details
Purchase Details
Home Financials for this Owner
Home Financials are based on the most recent Mortgage that was taken out on this home.Similar Homes in Myrtle Beach, SC
Home Values in the Area
Average Home Value in this Area
Purchase History
| Date | Type | Sale Price | Title Company |
|---|---|---|---|
| Warranty Deed | $315,000 | -- | |
| Warranty Deed | -- | -- | |
| Warranty Deed | $245,000 | -- | |
| Deed | $125,000 | -- | |
| Deed | -- | -- | |
| Deed | -- | None Available | |
| Deed | $178,200 | -- |
Mortgage History
| Date | Status | Loan Amount | Loan Type |
|---|---|---|---|
| Open | $283,500 | New Conventional | |
| Previous Owner | $147,500 | New Conventional | |
| Previous Owner | $142,550 | Fannie Mae Freddie Mac |
Property History
| Date | Event | Price | Change | Sq Ft Price |
|---|---|---|---|---|
| 04/24/2025 04/24/25 | Sold | $315,000 | -5.3% | $191 / Sq Ft |
| 03/29/2025 03/29/25 | For Sale | $332,500 | +35.7% | $202 / Sq Ft |
| 04/05/2021 04/05/21 | Sold | $245,000 | 0.0% | $148 / Sq Ft |
| 02/10/2021 02/10/21 | For Sale | $245,000 | +96.0% | $148 / Sq Ft |
| 02/05/2013 02/05/13 | Sold | $125,000 | -24.2% | $76 / Sq Ft |
| 12/22/2012 12/22/12 | Pending | -- | -- | -- |
| 10/15/2011 10/15/11 | For Sale | $164,900 | -- | $100 / Sq Ft |
Tax History Compared to Growth
Tax History
| Year | Tax Paid | Tax Assessment Tax Assessment Total Assessment is a certain percentage of the fair market value that is determined by local assessors to be the total taxable value of land and additions on the property. | Land | Improvement |
|---|---|---|---|---|
| 2024 | $1,093 | $7,395 | $1,789 | $5,606 |
| 2023 | $1,093 | $7,395 | $1,789 | $5,606 |
| 2021 | $3,858 | $8,197 | $1,789 | $6,408 |
| 2020 | $688 | $8,197 | $1,789 | $6,408 |
| 2019 | $688 | $8,197 | $1,789 | $6,408 |
| 2018 | $621 | $6,430 | $1,610 | $4,820 |
| 2017 | $606 | $6,430 | $1,610 | $4,820 |
| 2016 | -- | $6,430 | $1,610 | $4,820 |
| 2015 | $617 | $6,431 | $1,611 | $4,820 |
| 2014 | $571 | $6,431 | $1,611 | $4,820 |
Agents Affiliated with this Home
-

Seller's Agent in 2025
Jerry String
Realty ONE Group DocksideSouth
(609) 602-5097
9 in this area
252 Total Sales
-

Seller Co-Listing Agent in 2025
Tyler String
Realty ONE Group Dockside
(609) 602-7279
1 in this area
26 Total Sales
-

Buyer's Agent in 2025
Kim Nicoll
Fathom Realty SC LLC
(843) 602-2254
7 in this area
42 Total Sales
-
C
Seller Co-Listing Agent in 2021
Carson Hardy
Sentry Residential, LLC
-

Buyer's Agent in 2021
Greg Sisson
The Ocean Forest Company
(843) 420-1303
62 in this area
1,686 Total Sales
-

Seller's Agent in 2013
Darren Woodard
INNOVATE Real Estate
(843) 267-4627
1 in this area
27 Total Sales
Map
Source: Coastal Carolinas Association of REALTORS®
MLS Number: 2103143
APN: 44115040051
- 109 River Vista Way
- 295 Brackish Dr Unit 673
- 3965 Forsythia Ct Unit 202
- 109 Butkus Dr Unit 21
- 3951 Gladiola Ct Unit 104 Azalea Lakes
- 3951 Gladiola Ct Unit 204
- 359 Harbour Reef Dr
- 3979 Forsythia Ct Unit 203
- 3943 Gladiola Ct Unit 204
- 3983 Forsythia Ct Unit 204
- 3983 Forsythia Ct Unit 301
- 3919 Gladiola Ct Unit 304 Azalea Lakes
- 117 Butkus Dr Unit 7
- 117 Butkus Dr Unit 6
- 3939 Gladiola Ct Unit 202
- 118 Butkus Dr Unit 4
- 3927 Gladiola Ct Unit 101
- 3927 Gladiola Ct Unit 103
- 507 Slaty Dr
- 523 Slaty Dr
