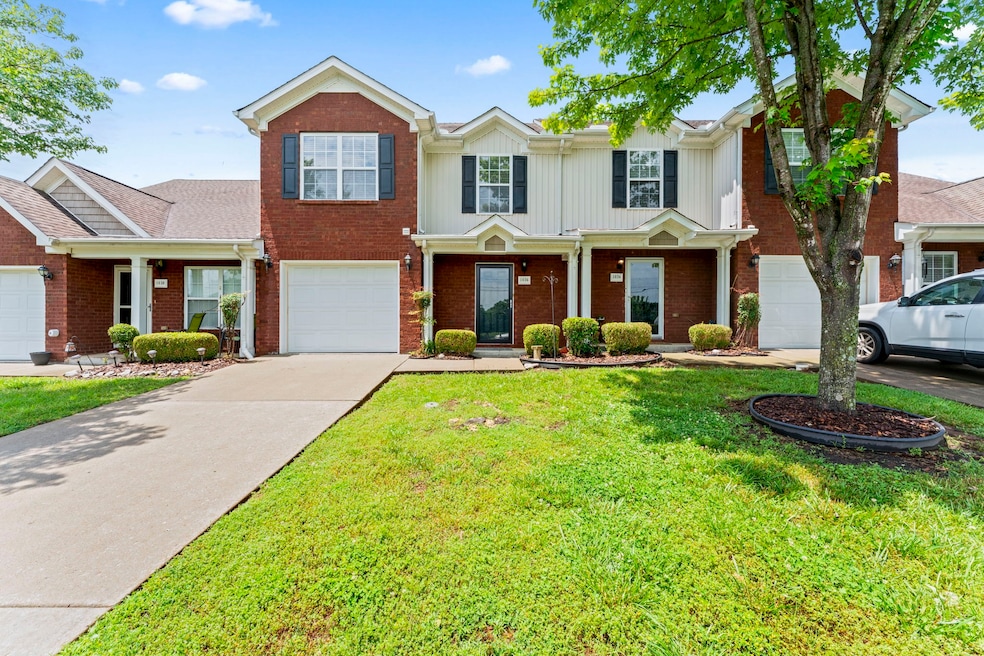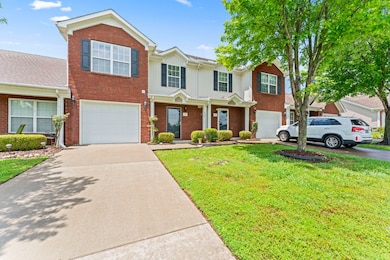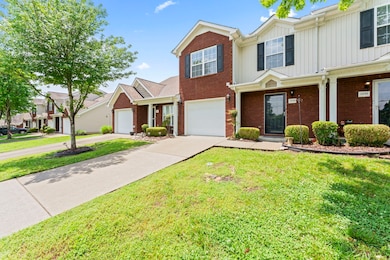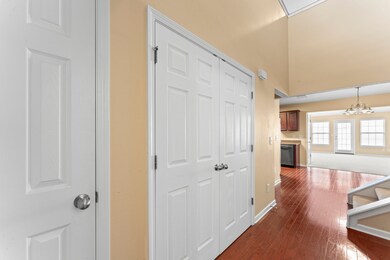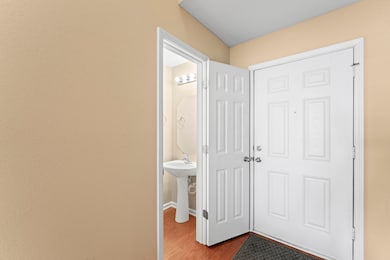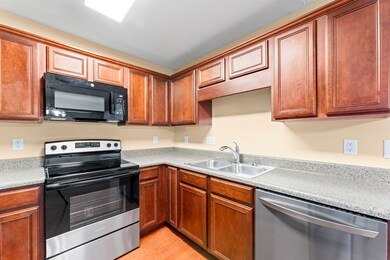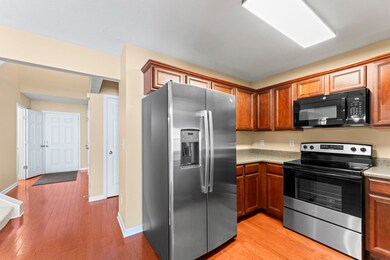1036 Harold Lee Dr Smyrna, TN 37167
Estimated payment $2,052/month
Highlights
- Traditional Architecture
- 1 Car Attached Garage
- Patio
- Stewarts Creek Middle School Rated A-
- Cooling Available
- Central Heating
About This Home
Spacious townhome with beautiful hardwood flooring entrance, new carpet, new paint and new appliances. Great view from the loft overlooking the living room. Main bedroom downstiars includes tub/shower combination and walk-in closet. Super clean and convenient--less than 5 minutes to I-24. A must see! Seller's preferred lender, Bryan Nale with Primis Mortgage, is offering 1% towards closing costs if you finance with him
Listing Agent
Exit Realty Bob Lamb & Associates Brokerage Phone: 6156682353 License #320381 Listed on: 05/21/2025

Townhouse Details
Home Type
- Townhome
Est. Annual Taxes
- $1,601
Year Built
- Built in 2006
HOA Fees
- $215 Monthly HOA Fees
Parking
- 1 Car Attached Garage
- 2 Open Parking Spaces
- Driveway
Home Design
- Traditional Architecture
- Brick Exterior Construction
- Asphalt Roof
- Vinyl Siding
Interior Spaces
- 1,712 Sq Ft Home
- Property has 2 Levels
- Ceiling Fan
- Interior Storage Closet
Kitchen
- Microwave
- Dishwasher
Flooring
- Carpet
- Vinyl
Bedrooms and Bathrooms
- 3 Bedrooms | 1 Main Level Bedroom
Schools
- Rocky Fork Elementary School
- Stewarts Creek Middle School
- Stewarts Creek High School
Utilities
- Cooling Available
- Central Heating
Additional Features
- Patio
- Back Yard Fenced
Listing and Financial Details
- Assessor Parcel Number 050 01204 R0093673
Community Details
Overview
- $200 One-Time Secondary Association Fee
- Association fees include maintenance structure, ground maintenance, pest control, trash
- Lee Crossing Prd Sec 1 Pb30 67 Subdivision
Pet Policy
- Pets Allowed
Map
Home Values in the Area
Average Home Value in this Area
Tax History
| Year | Tax Paid | Tax Assessment Tax Assessment Total Assessment is a certain percentage of the fair market value that is determined by local assessors to be the total taxable value of land and additions on the property. | Land | Improvement |
|---|---|---|---|---|
| 2025 | $1,602 | $66,675 | $0 | $66,675 |
| 2024 | $1,602 | $66,675 | $0 | $66,675 |
| 2023 | $1,602 | $66,675 | $0 | $66,675 |
| 2022 | $1,429 | $66,675 | $0 | $66,675 |
| 2021 | $1,287 | $44,050 | $0 | $44,050 |
Property History
| Date | Event | Price | Change | Sq Ft Price |
|---|---|---|---|---|
| 09/04/2025 09/04/25 | Price Changed | $319,900 | -1.8% | $187 / Sq Ft |
| 08/28/2025 08/28/25 | Price Changed | $325,900 | -0.3% | $190 / Sq Ft |
| 08/21/2025 08/21/25 | Price Changed | $326,900 | -0.3% | $191 / Sq Ft |
| 08/14/2025 08/14/25 | Price Changed | $327,900 | -0.3% | $192 / Sq Ft |
| 08/07/2025 08/07/25 | Price Changed | $328,900 | +0.3% | $192 / Sq Ft |
| 08/04/2025 08/04/25 | Price Changed | $327,900 | -0.3% | $192 / Sq Ft |
| 07/24/2025 07/24/25 | Price Changed | $328,900 | -0.3% | $192 / Sq Ft |
| 07/02/2025 07/02/25 | Price Changed | $329,900 | -1.5% | $193 / Sq Ft |
| 05/21/2025 05/21/25 | For Sale | $335,000 | +16650.0% | $196 / Sq Ft |
| 08/18/2021 08/18/21 | For Sale | $2,000 | -99.0% | $1 / Sq Ft |
| 01/24/2019 01/24/19 | Sold | $200,000 | -- | $117 / Sq Ft |
Mortgage History
| Date | Status | Loan Amount | Loan Type |
|---|---|---|---|
| Closed | $152,826 | No Value Available |
Source: Realtracs
MLS Number: 2889458
APN: 050-012.04-C-010
- 3039 Burnt Pine Dr
- 3055 Burnt Pine Dr
- 2064 Caladonia Way
- 904 Harold Lee Dr
- 520 Almaville Rd
- 1034 Leadville Dr
- 1000 Bolton Dr
- 620 General Barksdale Dr
- 111 Tarrytown Dr
- 527 Hawk Cove
- 712 Stewart Valley Dr
- 838 Seven Oaks Blvd
- 1316 Bolton Dr
- 113 Saltville Ct
- 595 Glenwood Ave
- 647 Legacy Dr
- 636 Stewart Valley Dr
- 633 Glenties Dr
- 305 Wildwood Dr
- 1014 Rosemont Terrace
- 336 Stewart Springs Dr
- 334 Stewart Springs Dr
- 702 Valley Green Dr
- 316 Stewart Springs Dr
- 526 Hawk Cove
- 205 Sam Davis Dr
- 903 Bexley Dr
- 103 Governor Ct
- 1064 Legacy Ct
- 961 Seven Oaks Blvd
- 1062 Legacy Ct
- 1056 Legacy Ct
- 1054 Legacy Ct
- 1052 Legacy Ct
- 1035 Legacy Ct
- 1070 Legacy Ct
- 1020 Legacy Ct
- 1001 Legacy Ct
- 1014 Legacy Ct
- 1010 Legacy Ct
