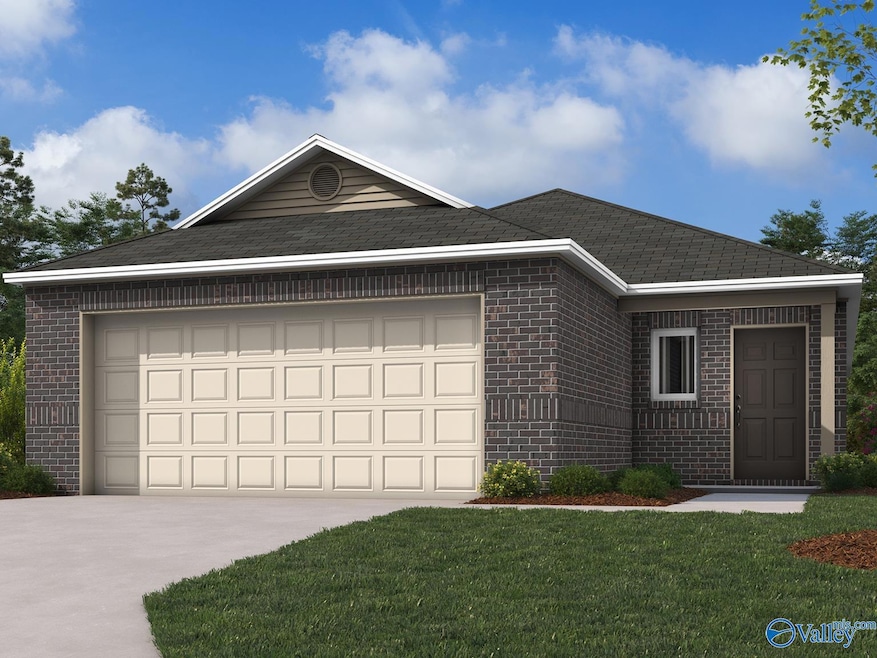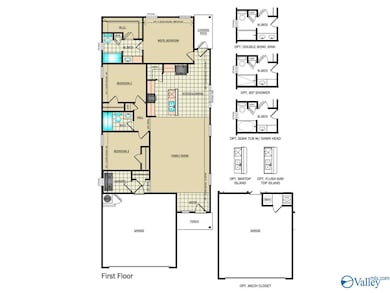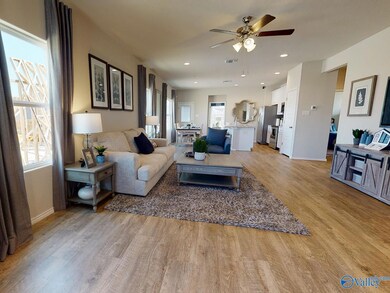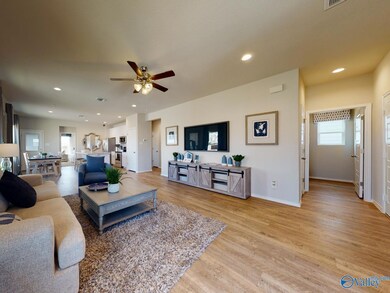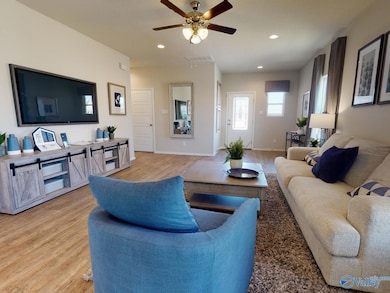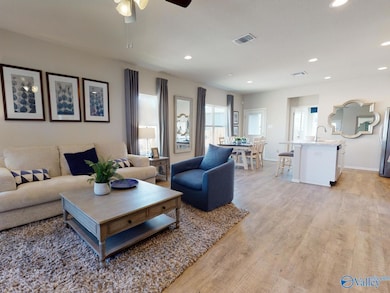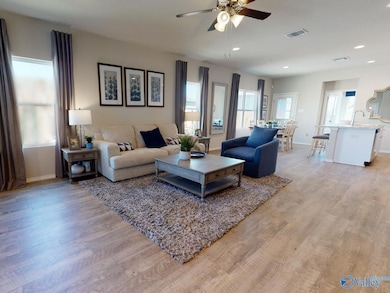PENDING
NEW CONSTRUCTION
1036 John Ave Trinity, AL 35673
Estimated payment $1,322/month
3
Beds
2
Baths
1,373
Sq Ft
$155
Price per Sq Ft
Highlights
- Home Under Construction
- Corner Lot
- Living Room
- West Morgan Elementary School Rated 9+
- 2 Car Attached Garage
- 1-minute walk to Caboose Park
About This Home
Under Construction-The RC Mitchell plan is a charming and visually appealing home design, showcasing a number of attractive features that make it a desirable living space. This home features an open floor plan with 3 bedrooms, 2 bathrooms, a spacious master suite, a stunning kitchen fully equipped with energy-efficient appliances, generous counter space, and roomy pantry! The open floor plan layout creates a sense of space and interconnectedness between different areas of the home. Builder will cover up to $8,000 in Closing Cost with our Preferred Lender. Learn more about this home today!
Home Details
Home Type
- Single Family
Lot Details
- 4,792 Sq Ft Lot
- Lot Dimensions are 40 x 120
- Corner Lot
Home Design
- Home Under Construction
- Garden Home
- Brick Exterior Construction
- Slab Foundation
- Frame Construction
- Vinyl Siding
Interior Spaces
- 1,373 Sq Ft Home
- Property has 1 Level
- Living Room
- Laundry closet
Kitchen
- Oven or Range
- Microwave
- Dishwasher
- Disposal
Bedrooms and Bathrooms
- 3 Bedrooms
- 2 Full Bathrooms
Parking
- 2 Car Attached Garage
- Garage Door Opener
- Driveway
Schools
- Decatur Middle Elementary School
- Decatur High School
Utilities
- Central Heating and Cooling System
- Underground Utilities
- Water Heater
Community Details
- Property has a Home Owners Association
- Built by LENNAR HOMES
- Kenzie Meadows Subdivision
Listing and Financial Details
- Tax Lot 91
Map
Create a Home Valuation Report for This Property
The Home Valuation Report is an in-depth analysis detailing your home's value as well as a comparison with similar homes in the area
Home Values in the Area
Average Home Value in this Area
Property History
| Date | Event | Price | List to Sale | Price per Sq Ft | Prior Sale |
|---|---|---|---|---|---|
| 12/11/2025 12/11/25 | Sold | $212,400 | 0.0% | $155 / Sq Ft | View Prior Sale |
| 12/08/2025 12/08/25 | Off Market | $212,400 | -- | -- | |
| 12/02/2025 12/02/25 | For Sale | $212,400 | -- | $155 / Sq Ft |
Source: ValleyMLS.com
Source: ValleyMLS.com
MLS Number: 21904353
Nearby Homes
- 1028 John Ave
- 1032 John Ave
- 1024 John Ave
- 367 N Mountain Dr
- 115 Hidden Creek Dr
- 197 Terry Ln
- 411 N Seneca Dr
- 24 Mountain Cove Dr
- 33 Natchez Trace
- 57 Mcrae Dr
- 234 N Greenway Dr
- 258 N Mountain Dr
- 8.83 acres N Greenway Dr
- 222 Dee Ann Rd
- 173 N Seneca Dr
- 1056 Old Trinity Rd
- 87 Forest Home Dr
- 15 Acres Tower St
- 173 Forest Home Dr
- 24 Golden Oak Dr
