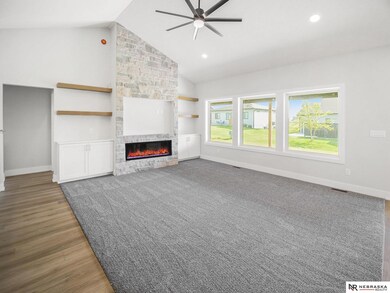1036 Kantor Ln Hickman, NE 68372
Estimated payment $3,833/month
Highlights
- New Construction
- Ranch Style House
- Patio
- Norris Elementary School Rated A-
- 5 Car Attached Garage
- Forced Air Heating and Cooling System
About This Home
Welcome home to 1036 Kantor Lane! Experience comfort and style in this stunning 4-bedroom, 3-bath home in the beautiful Terrace view development in Hickman! Inside, enjoy a spacious entryway, an open floor plan with spacious living areas, a modern kitchen, and a basement wet bar ideal for entertaining! The bedrooms are generously sized, and the master suite offers a relaxing retreat with its massive closet and walk in shower! Outdoors, the massive covered patio provides plenty of space for dining and leisure, while the large, 1400 sq ft garage is sure to accommodate all your vehicles and storage needs. So much unfinished storage as well as a storm shelter! This home perfectly blends elegance, functionality and entertainment-and Norris Schools is a bonus! Call to see it for yourself today!
Listing Agent
Nebraska Realty Brokerage Phone: 402-610-3121 License #20180987 Listed on: 09/19/2025

Home Details
Home Type
- Single Family
Est. Annual Taxes
- $5,066
Year Built
- Built in 2025 | New Construction
Lot Details
- 9,583 Sq Ft Lot
- Sprinkler System
HOA Fees
- $10 Monthly HOA Fees
Parking
- 5 Car Attached Garage
Home Design
- Ranch Style House
- Concrete Perimeter Foundation
Interior Spaces
- Electric Fireplace
- Finished Basement
- Basement with some natural light
Bedrooms and Bathrooms
- 4 Bedrooms
Schools
- Norris Elementary And Middle School
- Norris High School
Additional Features
- Patio
- Forced Air Heating and Cooling System
Community Details
- Terrace View 3Rd Addition Subdivision
Listing and Financial Details
- Assessor Parcel Number 1527419006000
- Tax Block 2
Map
Home Values in the Area
Average Home Value in this Area
Tax History
| Year | Tax Paid | Tax Assessment Tax Assessment Total Assessment is a certain percentage of the fair market value that is determined by local assessors to be the total taxable value of land and additions on the property. | Land | Improvement |
|---|---|---|---|---|
| 2025 | $5,066 | $553,100 | $82,000 | $471,100 |
| 2024 | $5,066 | $347,400 | $68,000 | $279,400 |
| 2023 | $3,502 | $186,800 | $68,000 | $118,800 |
| 2022 | $1,405 | $62,000 | $62,000 | $0 |
| 2021 | $168 | $7,800 | $7,800 | $0 |
Property History
| Date | Event | Price | List to Sale | Price per Sq Ft | Prior Sale |
|---|---|---|---|---|---|
| 09/19/2025 09/19/25 | For Sale | $649,900 | +985.0% | $195 / Sq Ft | |
| 01/05/2022 01/05/22 | Sold | $59,900 | 0.0% | -- | View Prior Sale |
| 01/08/2021 01/08/21 | For Sale | $59,900 | -- | -- |
Purchase History
| Date | Type | Sale Price | Title Company |
|---|---|---|---|
| Trustee Deed | $576,000 | None Listed On Document |
Mortgage History
| Date | Status | Loan Amount | Loan Type |
|---|---|---|---|
| Open | $460,800 | Construction |
Source: Great Plains Regional MLS
MLS Number: 22526897
APN: 15-27-419-006-000
- 18820 S St
- 8107 Kallum Dr
- 8101 Kallum Dr
- 7020 Rebel Dr
- 9941 S 37th St
- 8801 Mohave Dr
- 10300 S 27th St
- 4101 Hohensee Dr
- 3715 Hohensee Dr
- 8421 S 48th St
- 8800 S 33rd St
- 8801 S 33rd St
- 8300 Renatta Dr
- 3055 Crescent Dr
- 3512 Mclaughlin Dr
- 9100 Heritage Lakes Dr
- 5701 Boboli Ln
- 8450 Hollynn Ln
- 8722 Executive Woods Dr
- 7210 S 89th St






