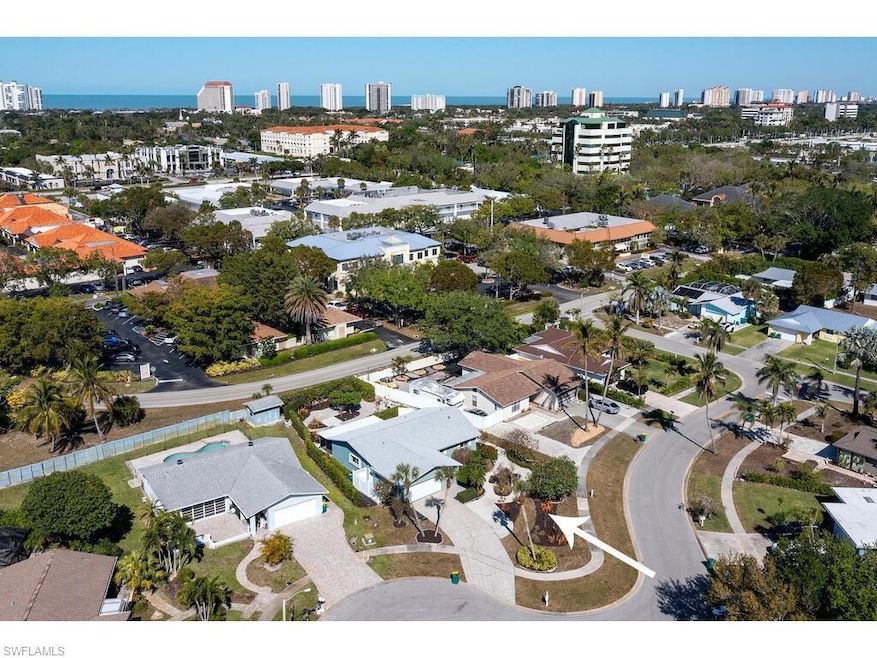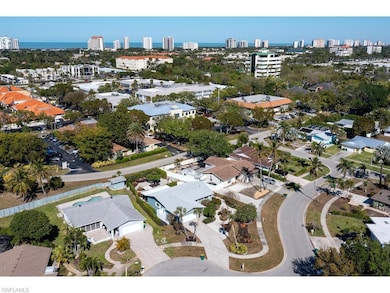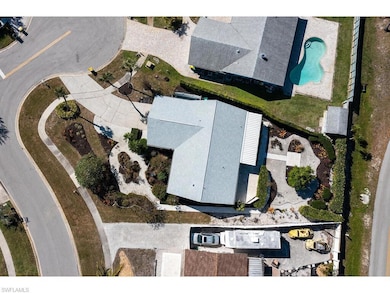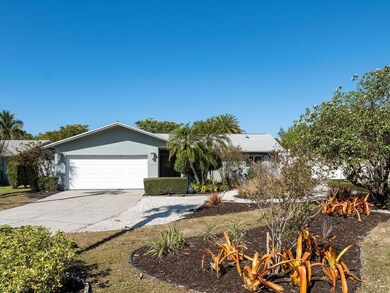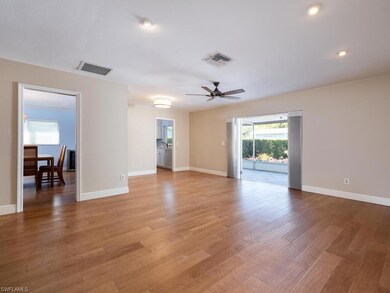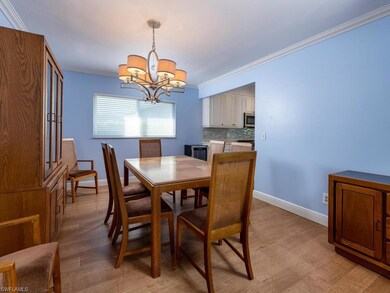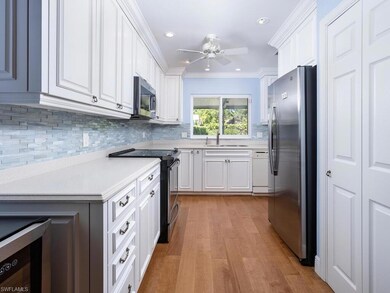1036 Lake Shore Ct Naples, FL 34103
Moorings Park-Hawks Ridge NeighborhoodEstimated payment $4,481/month
Highlights
- Wood Flooring
- No HOA
- Formal Dining Room
- Sea Gate Elementary School Rated A
- Screened Porch
- Cul-De-Sac
About This Home
The home located at 1036 Lake Shore is nestled within the highly desirable Westlake neighborhood. This prime location offers residents of Westlake a tranquil, private setting while being conveniently close to Naples’ renowned shopping, dining, and beaches. The property provides a blend of modern features and traditional convenances, making it an ideal choice for those seeking both practical and comfortable. With its sought-after location and desirable features, this home promises an exceptional lifestyle in one of Naples most coveted locations.
Impact windows and doors.
Seagate Elementry, Pine Ridge Middle and Naples High school district.
Minutes to the beach and Waterside shops
Listing Agent
John R Wood Properties Brokerage Phone: 239-250-3311 Listed on: 03/13/2025

Home Details
Home Type
- Single Family
Est. Annual Taxes
- $1,389
Year Built
- Built in 1973
Lot Details
- 0.26 Acre Lot
- 77 Ft Wide Lot
- Cul-De-Sac
Parking
- 2 Car Attached Garage
Home Design
- Concrete Block With Brick
- Concrete Foundation
- Shingle Roof
- Stucco
Interior Spaces
- Property has 1 Level
- Partially Furnished
- French Doors
- Formal Dining Room
- Screened Porch
- Fire and Smoke Detector
- Property Views
Kitchen
- Self-Cleaning Oven
- Range
- Microwave
- Dishwasher
- Wine Cooler
- Disposal
Flooring
- Wood
- Tile
Bedrooms and Bathrooms
- 3 Bedrooms
- 2 Full Bathrooms
Laundry
- Laundry in Garage
- Dryer
- Washer
- Laundry Tub
Utilities
- Central Air
- Heating Available
- Cable TV Available
Community Details
- No Home Owners Association
- Westlake Subdivision
Listing and Financial Details
- Assessor Parcel Number 81470720007
- Tax Block C
Map
Home Values in the Area
Average Home Value in this Area
Tax History
| Year | Tax Paid | Tax Assessment Tax Assessment Total Assessment is a certain percentage of the fair market value that is determined by local assessors to be the total taxable value of land and additions on the property. | Land | Improvement |
|---|---|---|---|---|
| 2025 | $1,389 | $619,330 | $516,466 | $102,864 |
| 2024 | $1,363 | $156,067 | -- | -- |
| 2023 | $1,363 | $151,521 | $0 | $0 |
| 2022 | $1,370 | $147,108 | $0 | $0 |
| 2021 | $1,374 | $142,823 | $0 | $0 |
| 2020 | $1,342 | $140,851 | $0 | $0 |
| 2019 | $1,312 | $137,684 | $0 | $0 |
| 2018 | $1,278 | $135,117 | $0 | $0 |
| 2017 | $1,251 | $132,338 | $0 | $0 |
| 2016 | $1,207 | $129,616 | $0 | $0 |
| 2015 | $1,216 | $128,715 | $0 | $0 |
| 2014 | $1,211 | $77,693 | $0 | $0 |
Property History
| Date | Event | Price | List to Sale | Price per Sq Ft |
|---|---|---|---|---|
| 03/12/2025 03/12/25 | For Sale | $829,000 | -- | $565 / Sq Ft |
Purchase History
| Date | Type | Sale Price | Title Company |
|---|---|---|---|
| Interfamily Deed Transfer | -- | Accommodation | |
| Quit Claim Deed | -- | -- |
Source: Naples Area Board of REALTORS®
MLS Number: 225026574
APN: 81470720007
- 1235 Woodridge Ave
- 1252 Pompei Ln
- 1268 Lake Shore Dr
- 1131 Milano Dr
- 1381 Woodridge Ave
- 1304 Milano Dr
- 4783 Escobar Ave
- 1100 Pine Ridge Rd Unit A304
- 1100 Pine Ridge Rd Unit B106
- 1100 Pine Ridge Rd Unit 400
- 1400 Pompei Ln Unit 53
- 1400 Pompei Ln Unit 2
- 1400 Pompei Ln Unit 1
- 1400 Pompei Ln Unit 52
- 1400 Pompei Ln Unit 43
- 1184 Milano Dr
- 1320 Milano Dr
- 1100 Pine Ridge Rd Unit 400
- 1100 Pine Ridge Rd
- 1100 Pine Ridge Rd Unit A106
- 1400 Pompei Ln Unit 21
- 750 Southern Pines Dr
- 1387 Hernando St
- 4516 W Alhambra Cir
- 4523 Fluvia Ave
- 735 High Pines Dr
- 4548 Genoa Ave
- 4706 West Blvd Unit W3
- 1310 Jeronimo Dr
- 707 Neapolitan Way Unit 707
- 600 Neapolitan Way Unit 342
- 600 Neapolitan Way Unit 147
- 600 Neapolitan Way Unit 211
- 600 Neapolitan Way Unit 257
- 600 Neapolitan Way Unit ID1226369P
