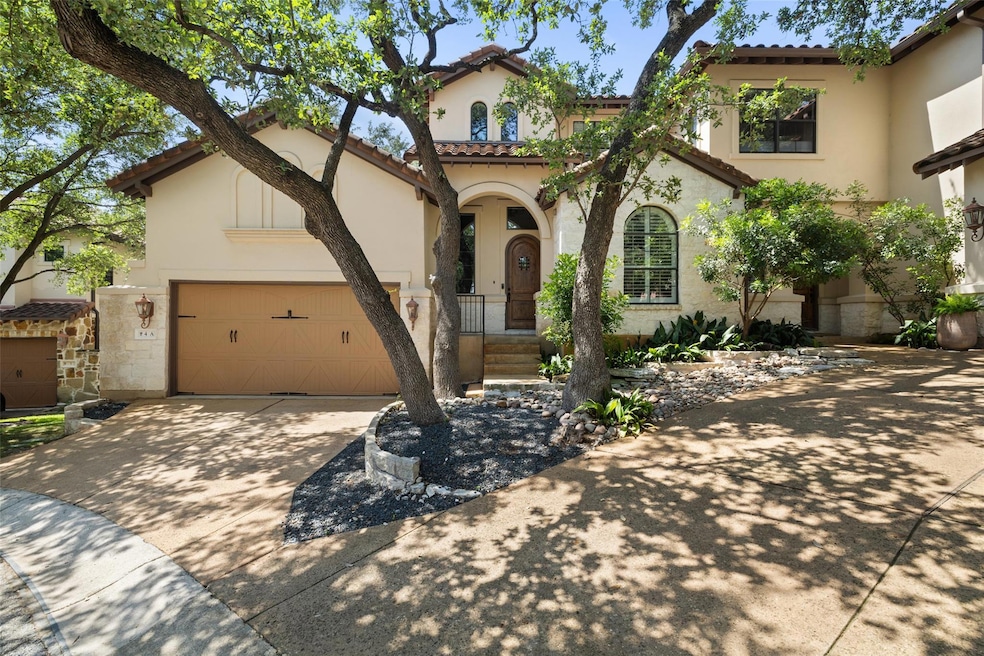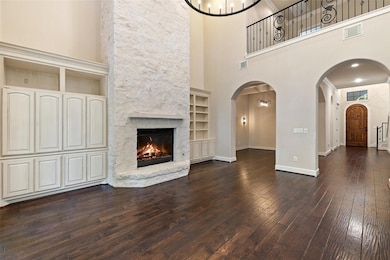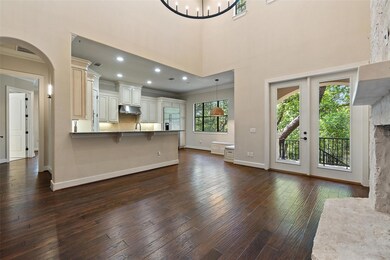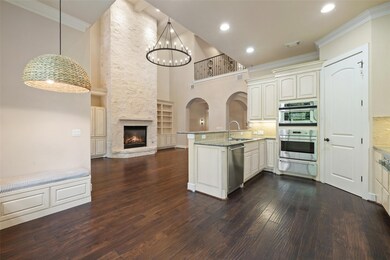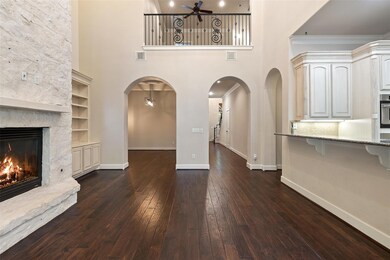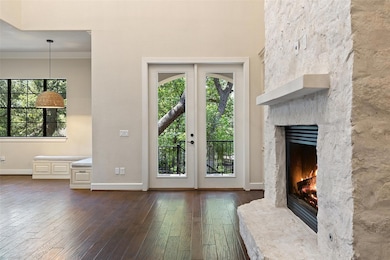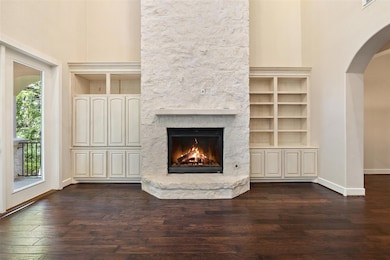1036 Liberty Park Dr Unit 401/4A Austin, TX 78746
Estimated payment $8,989/month
Highlights
- View of Trees or Woods
- Open Floorplan
- Wooded Lot
- Cedar Creek Elementary School Rated A+
- Deck
- Wood Flooring
About This Home
Nestled in the Villas at Treemont, this stunning 4-bedroom, 3-bath residence offers a perfect blend of elegance, comfort, and convenience in a desirable gated community. Surrounded by beautifully landscaped grounds and mature trees, this home is ideally located near Zilker Park, Barton Creek Greenbelt, and minutes from downtown Austin. Inside, timeless architectural details—arched entryways, soaring ceilings, built-ins, and a dramatic floor-to-ceiling limestone gas fireplace—create a warm and sophisticated ambiance. The open-concept layout features a spacious formal dining area, a generous living room, and a chef’s kitchen equipped with granite countertops, stainless steel appliances, a large pantry, breakfast bar, and a cozy dining nook. The main-floor primary suite is a luxurious retreat with tray ceilings, a walk-in closet, and a spa-inspired bath offering dual vanities, a soaking tub, and a glass-enclosed walk-in shower. A second bedroom with French doors on the main floor functions perfectly as a home office or guest room. Upstairs, a versatile loft provides the ideal second living area—perfect for a media room, playroom, or yoga space—alongside two additional bedrooms and a full bath. Step outside to your private backyard oasis, shaded by mature trees and perfect for peaceful mornings or lively outdoor gatherings on the spacious deck. Enjoy the tranquility of nature while still benefiting from community amenities, including a park, playground, and walking trails. Located within the highly acclaimed Eanes ISD, this home offers access to top-rated schools and is just minutes from the shopping, groceries, dining, and entertainment options in Rollingwood.
Listing Agent
Compass RE Texas, LLC Brokerage Phone: (512) 550-3393 License #0803416 Listed on: 05/28/2025

Home Details
Home Type
- Single Family
Est. Annual Taxes
- $23,814
Year Built
- Built in 2007
Lot Details
- 10,650 Sq Ft Lot
- East Facing Home
- Wrought Iron Fence
- Wooded Lot
- Back Yard Fenced
HOA Fees
- $450 Monthly HOA Fees
Parking
- 2 Car Attached Garage
- Driveway
Home Design
- Slab Foundation
- Tile Roof
- Stucco
Interior Spaces
- 2,655 Sq Ft Home
- 2-Story Property
- Open Floorplan
- Built-In Features
- Crown Molding
- Tray Ceiling
- High Ceiling
- Ceiling Fan
- Recessed Lighting
- Plantation Shutters
- Entrance Foyer
- Living Room with Fireplace
- Multiple Living Areas
- Dining Room
- Loft
- Views of Woods
Kitchen
- Breakfast Area or Nook
- Open to Family Room
- Eat-In Kitchen
- Breakfast Bar
- Built-In Oven
- Gas Cooktop
- Microwave
- Dishwasher
- Stainless Steel Appliances
- Granite Countertops
Flooring
- Wood
- Tile
Bedrooms and Bathrooms
- 4 Bedrooms | 2 Main Level Bedrooms
- Primary Bedroom on Main
- Walk-In Closet
- 3 Full Bathrooms
- Double Vanity
- Soaking Tub
- Walk-in Shower
Outdoor Features
- Deck
- Covered Patio or Porch
Schools
- Cedar Creek Elementary School
- Hill Country Middle School
- Westlake High School
Utilities
- Central Heating and Cooling System
- Vented Exhaust Fan
Listing and Financial Details
- Assessor Parcel Number 01071110630000
Community Details
Overview
- Association fees include common area maintenance
- Villas At Treemont Association
- Villas At Treemont Amd Subdivision
Recreation
- Community Playground
- Park
- Trails
Map
Home Values in the Area
Average Home Value in this Area
Tax History
| Year | Tax Paid | Tax Assessment Tax Assessment Total Assessment is a certain percentage of the fair market value that is determined by local assessors to be the total taxable value of land and additions on the property. | Land | Improvement |
|---|---|---|---|---|
| 2025 | $21,457 | $1,180,005 | $170,407 | $1,009,598 |
| 2023 | $21,457 | $1,269,210 | $0 | $0 |
| 2022 | $22,880 | $1,153,827 | $170,407 | $983,420 |
| 2021 | $16,853 | $774,593 | $170,407 | $604,186 |
| 2020 | $16,434 | $763,332 | $170,407 | $592,925 |
| 2018 | $16,661 | $749,817 | $170,407 | $579,410 |
| 2017 | $17,594 | $781,742 | $159,756 | $621,986 |
| 2016 | $16,865 | $749,348 | $159,756 | $628,820 |
| 2015 | $9,950 | $681,225 | $159,756 | $521,469 |
| 2014 | $9,950 | $671,443 | $0 | $0 |
Property History
| Date | Event | Price | List to Sale | Price per Sq Ft | Prior Sale |
|---|---|---|---|---|---|
| 05/28/2025 05/28/25 | For Sale | $1,240,000 | -0.8% | $467 / Sq Ft | |
| 11/18/2021 11/18/21 | Sold | -- | -- | -- | View Prior Sale |
| 09/20/2021 09/20/21 | Pending | -- | -- | -- | |
| 08/24/2021 08/24/21 | For Sale | $1,250,000 | +69.1% | $471 / Sq Ft | |
| 07/17/2017 07/17/17 | Sold | -- | -- | -- | View Prior Sale |
| 06/17/2017 06/17/17 | Pending | -- | -- | -- | |
| 06/09/2017 06/09/17 | For Sale | $739,000 | -- | $278 / Sq Ft |
Purchase History
| Date | Type | Sale Price | Title Company |
|---|---|---|---|
| Warranty Deed | -- | None Listed On Document | |
| Quit Claim Deed | -- | Independence Title | |
| Deed | -- | Independence Title | |
| Vendors Lien | -- | Alamo Title Company | |
| Special Warranty Deed | -- | Universal Land Title Of Tx |
Mortgage History
| Date | Status | Loan Amount | Loan Type |
|---|---|---|---|
| Previous Owner | $900,000 | New Conventional | |
| Previous Owner | $435,000 | New Conventional | |
| Previous Owner | $331,500 | Purchase Money Mortgage |
Source: Unlock MLS (Austin Board of REALTORS®)
MLS Number: 7665259
APN: 738313
- 1036 Liberty Park Dr Unit 52A
- 1036 Liberty Park Dr Unit 46
- 3012 Bee Caves Rd
- 4901 Southcrest Dr
- 1000 Liberty Park Dr Unit 205
- 2704 Regents Park
- 7 Treemont Dr
- 4810 Timberline Dr
- 601 Riley Rd
- 407 Almarion Dr
- 1221 Havre Lafitte Dr
- 1213 Grosvener Ct
- 2801 Hubbard Cir
- 1239 Spyglass Dr
- 18 N Peak Rd
- 3219 Park Hills Dr
- 20 N Peak Rd
- 103 Woodview Ct
- 419 Brady Ln
- 7 Inwood Cir
- 2704 Regents Park
- 2611 Bee Caves Rd
- 4914 Rollingwood Dr
- 1213 Grosvener Ct
- 103 Las Lomas Dr
- 2901 Barton Skyway
- 3138 Honey Tree Ln
- 1702 Crested Butte Dr
- 1804 Capital Pkwy Unit 20
- 1781 Spyglass Dr
- 2001 S Mopac Expy
- 2605 Trailside Dr Unit B
- 101 Blue Ridge Trail Unit C
- 2502 Spring Creek Dr
- 100 Blue Ridge Trail Unit 3
- 3102 Foxfire Dr
- 2800 Bartons Bluff Ln Unit 1801
- 2800 Bartons Bluff Ln Unit 1401
- 2800 Bartons Bluff Ln Unit 701
- 2800 Bartons Bluff Ln Unit 1002
