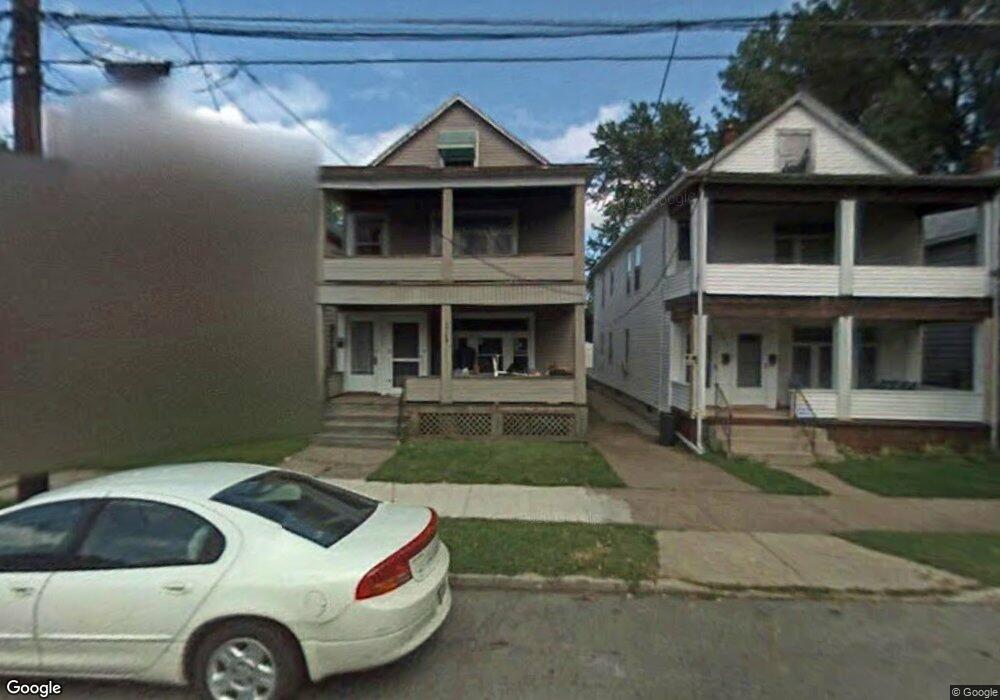1036 Lookout Dr Unit 1036 Erie, PA 16507
West Bayfront Neighborhood
3
Beds
3
Baths
1,690
Sq Ft
--
Built
About This Home
This home is located at 1036 Lookout Dr Unit 1036, Erie, PA 16507. 1036 Lookout Dr Unit 1036 is a home located in Erie County with nearby schools including Harding Elementary School, Strong Vincent Middle School, and Erie High School.
Create a Home Valuation Report for This Property
The Home Valuation Report is an in-depth analysis detailing your home's value as well as a comparison with similar homes in the area
Home Values in the Area
Average Home Value in this Area
Tax History Compared to Growth
Map
Nearby Homes
- 418 Raspberry St
- 430 Cascade St
- 246 Niagara Point Dr
- 298 Niagara Point Dr
- 1126 W 5th St
- 1111 W 5th St
- 521 Raspberry St
- 1146 W 5th St
- 1133 W 5th St
- 963 W 7th St
- 636 W 3rd St
- 634 W 2nd St Unit 306
- 315 Monoca Dr
- 1044 W 10th St
- 922 W 10th St
- 1153 W 10th St
- 528 W 3rd St
- 1054 W 11th St
- 507 W 2nd St
- 1124 W 11th St
- 1038 Lookout Dr Unit 1038
- 1040 W 3rd St
- 1040 Lookout Dr Unit 1040
- 1042 Lookout Dr Unit 1042
- 1044 Lookout Dr Unit 1044
- 1050 W 3rd St
- 1032 Lookout Dr Unit 1032
- 1030 Lookout Dr
- 1028 Lookout Dr Unit 1028
- 1050 Lookout Dr
- 1033 W 3rd St
- 1020 Lookout Dr
- 1022 Lookout Dr Unit 1022
- 1037 W 3rd St
- 1024 Lookout Dr Unit 1024
- 1014 Lookout Dr Unit 1014
- 1031 W 3rd St
- 1016 Lookout Dr Unit 1016
- 1018 Lookout Dr Unit 1018
- 1027 W 3rd St
