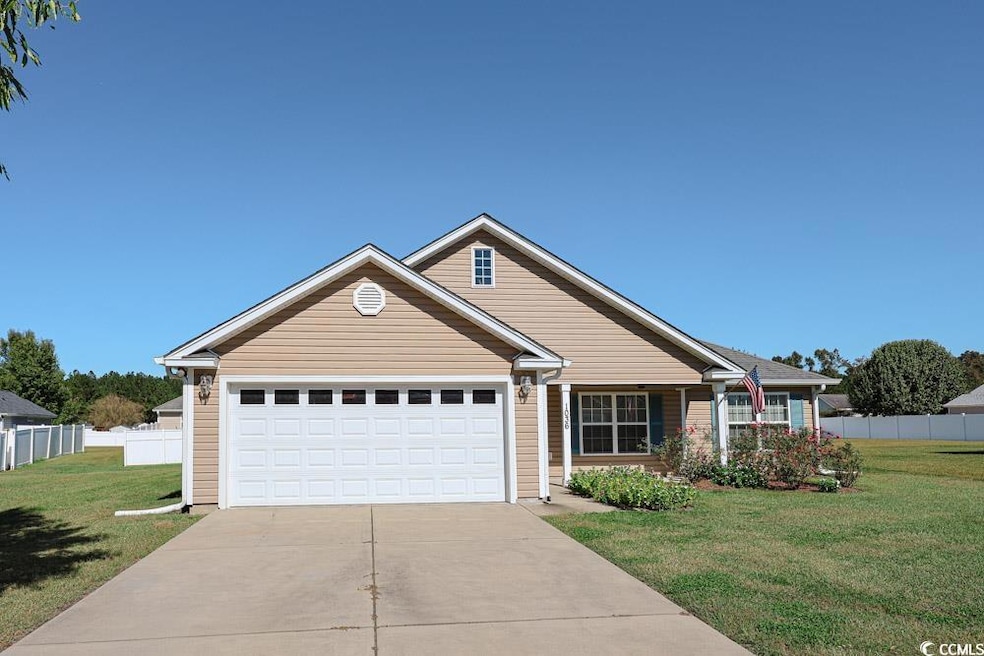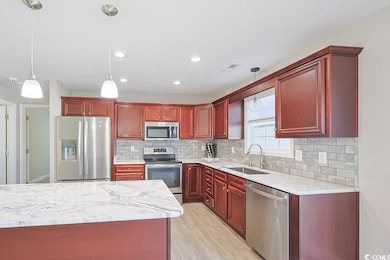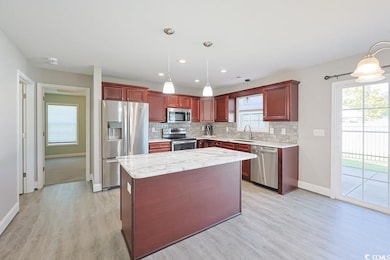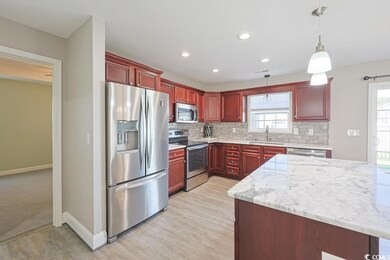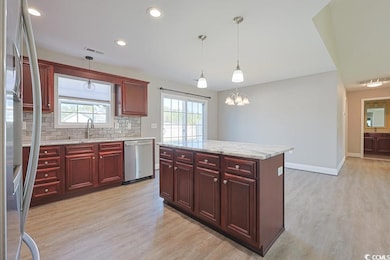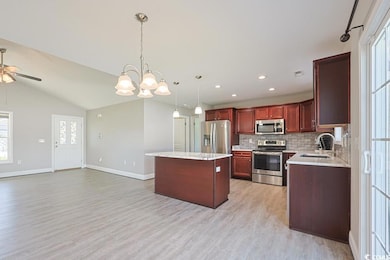1036 MacAla Dr Conway, SC 29527
Estimated payment $1,745/month
Highlights
- Vaulted Ceiling
- Main Floor Bedroom
- Stainless Steel Appliances
- Traditional Architecture
- Solid Surface Countertops
- Front Porch
About This Home
Welcome to 1036 Macala Drive — a charming 3-bedroom, 2-bathroom home offering comfortable single-level living in a desirable Myrtle Beach location. Step inside to discover an inviting open floor plan that seamlessly connects the living, dining, and kitchen areas — perfect for entertaining or relaxing with family. The kitchen provides plenty of cabinet and counter space, making meal prep easy and enjoyable. The spacious primary suite features a private bathroom and a large closet, while the additional bedrooms offer flexibility for family, guests, or a home office. Outside, you’ll love the fenced-in backyard — ideal for pets, play, or outdoor gatherings. Located just a short drive from shopping, dining, schools, and the beach, this home combines everyday convenience with low-maintenance living. Don’t miss your chance to make 1036 Macala Drive your new home along the Grand Strand!
Home Details
Home Type
- Single Family
Year Built
- Built in 2013
Lot Details
- 10,454 Sq Ft Lot
- Irregular Lot
HOA Fees
- $30 Monthly HOA Fees
Parking
- 2 Car Attached Garage
- Garage Door Opener
Home Design
- Traditional Architecture
- Slab Foundation
- Vinyl Siding
- Tile
Interior Spaces
- 1,260 Sq Ft Home
- Vaulted Ceiling
- Ceiling Fan
- Combination Dining and Living Room
- Laminate Flooring
- Laundry Room
Kitchen
- Range
- Microwave
- Dishwasher
- Stainless Steel Appliances
- Kitchen Island
- Solid Surface Countertops
Bedrooms and Bathrooms
- 3 Bedrooms
- Main Floor Bedroom
- Bathroom on Main Level
- 2 Full Bathrooms
Outdoor Features
- Patio
- Front Porch
Schools
- Pee Dee Elementary School
- Whittemore Park Middle School
- Conway High School
Utilities
- Central Heating and Cooling System
- Water Heater
- Cable TV Available
Community Details
- Association fees include electric common, common maint/repair, legal and accounting
Map
Home Values in the Area
Average Home Value in this Area
Tax History
| Year | Tax Paid | Tax Assessment Tax Assessment Total Assessment is a certain percentage of the fair market value that is determined by local assessors to be the total taxable value of land and additions on the property. | Land | Improvement |
|---|---|---|---|---|
| 2025 | $4,072 | $0 | $0 | $0 |
| 2024 | $4,072 | $15,120 | $4,200 | $10,920 |
| 2023 | $0 | $6,698 | $706 | $5,992 |
| 2021 | $978 | $6,698 | $706 | $5,992 |
| 2020 | $647 | $5,662 | $706 | $4,956 |
| 2019 | $647 | $5,662 | $706 | $4,956 |
| 2018 | $595 | $4,114 | $706 | $3,408 |
| 2017 | $595 | $4,114 | $706 | $3,408 |
| 2016 | -- | $4,114 | $706 | $3,408 |
| 2015 | $595 | $4,114 | $706 | $3,408 |
| 2014 | $566 | $4,114 | $706 | $3,408 |
Property History
| Date | Event | Price | List to Sale | Price per Sq Ft | Prior Sale |
|---|---|---|---|---|---|
| 01/16/2026 01/16/26 | Price Changed | $264,900 | -1.9% | $210 / Sq Ft | |
| 11/21/2025 11/21/25 | Price Changed | $269,900 | -1.8% | $214 / Sq Ft | |
| 10/23/2025 10/23/25 | For Sale | $274,900 | +4.3% | $218 / Sq Ft | |
| 12/04/2023 12/04/23 | Sold | $263,500 | 0.0% | $196 / Sq Ft | View Prior Sale |
| 09/19/2023 09/19/23 | Price Changed | $263,500 | -3.7% | $196 / Sq Ft | |
| 09/08/2023 09/08/23 | For Sale | $273,500 | +68.3% | $203 / Sq Ft | |
| 10/09/2020 10/09/20 | Sold | $162,500 | -1.5% | $121 / Sq Ft | View Prior Sale |
| 07/31/2020 07/31/20 | For Sale | $164,900 | +37.5% | $123 / Sq Ft | |
| 03/15/2013 03/15/13 | Sold | $119,900 | 0.0% | $96 / Sq Ft | View Prior Sale |
| 01/17/2013 01/17/13 | Pending | -- | -- | -- | |
| 08/21/2012 08/21/12 | For Sale | $119,900 | -- | $96 / Sq Ft |
Purchase History
| Date | Type | Sale Price | Title Company |
|---|---|---|---|
| Warranty Deed | $162,500 | -- | |
| Deed | $119,900 | -- | |
| Deed | $85,060 | -- |
Source: Coastal Carolinas Association of REALTORS®
MLS Number: 2525706
APN: 33710040021
- 2805 Green Pond Cir
- 2626 Highway 378
- 2812 Highway 378
- 2907 Spain Ln
- 2911 Spain Ln
- 2915 Spain Ln
- 2404 Farmwood Cir
- 3013 Spain Ln
- 2494 Campton Loop
- Jordan Plan at Spring Oaks
- Cascade Plan at Spring Oaks
- Harmony Plan at Spring Oaks
- Kent Plan at Spring Oaks
- Primrose Plan at Spring Oaks
- 2495 Campton Loop
- 2491 Campton Loop
- 2458 Campton Loop
- 2432 Farmwood Cir
- 809 Benchmade Rd Unit St Johns Ridge
- 813 Benchmade Rd
- 1501 Leatherman Rd
- 1801 Ernest Finney Ave
- 1133 Blueback Herring Way
- 3223 Merganser Dr
- 2525 Romantica Dr
- 1805 Riverport Dr
- 1200 Hemingway Chapel Rd
- 1613 Dewitt Ave Unit c
- 301 Macarthur Dr Unit Hampton Place Lot 5
- 246 Macarthur Dr
- 246 Macarthur Dr
- 1040 Moen Loop Unit Lot 11
- 1044 Moen Loop Unit Lot 12
- 1012 Moen Loop Unit Lot 4
- 1016 Moen Loop Unit Lot 5
- 2027 6th Ave
- 1056 Moen Loop Unit Lot 15
- 1068 Moen Loop Unit Lot 18
- 1064 Moen Loop Unit Lot 17
- 3061 Sweetpine Ln
