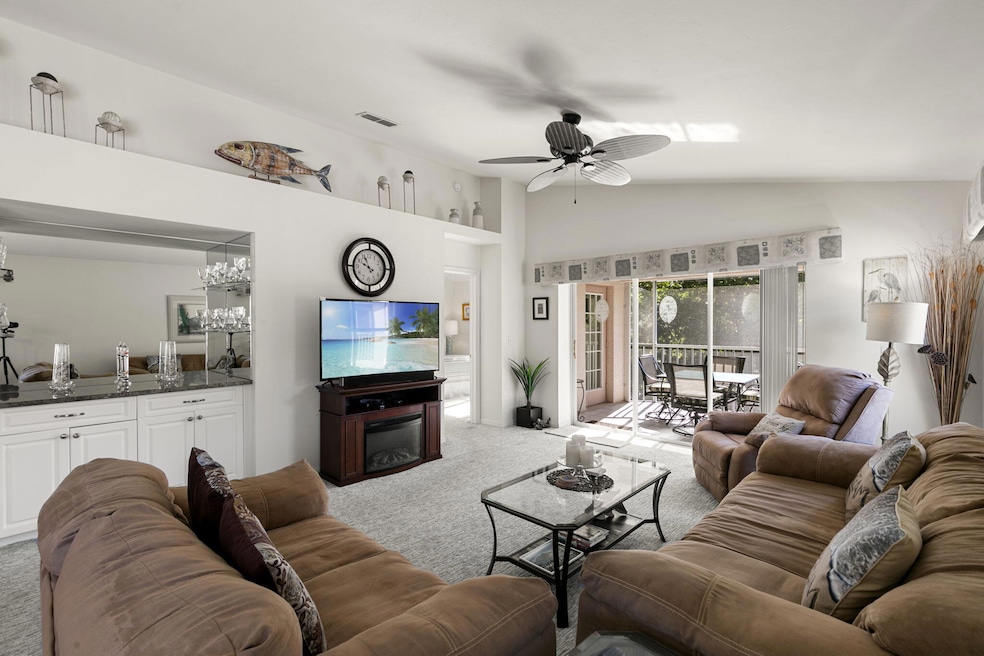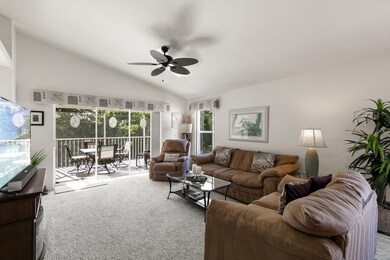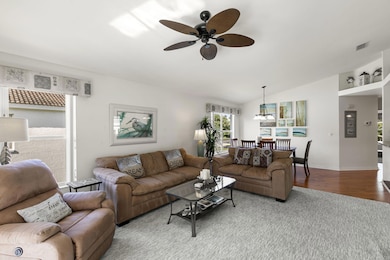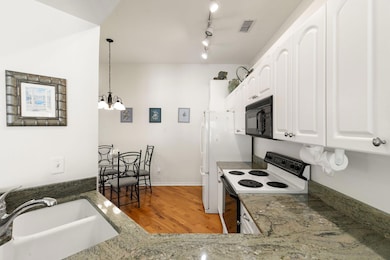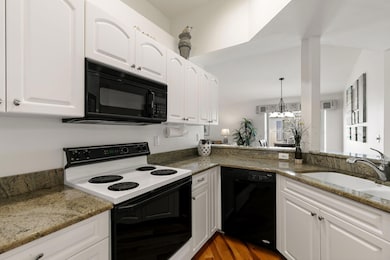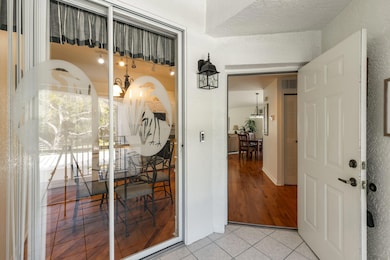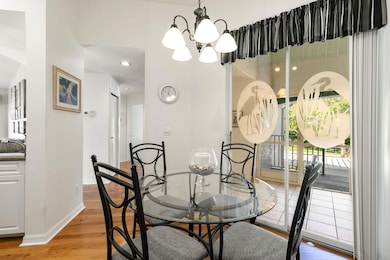1036 Mainsail Dr Unit 721 Naples, FL 34114
Hammock Bay Golf & Country Club NeighborhoodEstimated payment $2,138/month
Highlights
- Community Cabanas
- Wood Flooring
- End Unit
- Tommie Barfield Elementary School Rated A
- Lanai
- No HOA
About This Home
Make your way through beautiful Marco Shores and step inside this delightful 3 bedroom, 2 bathroom condo at Fairways I. This charming home offers a desirable split floor plan and is conveniently located close to Marco Island while also providing a quick drive to Naples shopping as well. The split bedroom unit includes a number of pleasant features, including real wood flooring in the kitchen and dining area (carpet in bedrooms and living room, tile in bathrooms), side windows for extra natural Florida sunshine lighting, and a peaceful outdoor tiled lanai with a preserve view. This unit comes turnkey, meaning all you have to bring is your suitcase. The AC was replaced in 2023, while the hot water heated was replaced in 2021. Washer and dryer included in the unit. Fairways includes relaxing amenities such as a community pool and cabana, as well as an outdoor path to take in the sunshine. If serene living in world-renowned Southwest Florida at an affordable price point sounds right for you, check out Fairways I today.
Property Details
Home Type
- Condominium
Est. Annual Taxes
- $2,956
Year Built
- Built in 1994
Lot Details
- Inland Waterway
- End Unit
- Southeast Facing Home
- Landscaped
- Irrigation
Home Design
- Garden Apartment
- Entry on the 2nd floor
- Turnkey
- Concrete Block And Stucco Construction
Interior Spaces
- 1,411 Sq Ft Home
- 2-Story Property
- Ceiling Fan
- Window Treatments
- Entrance Foyer
- Combination Dining and Living Room
- Screened Porch
- Pest Guard System
- Property Views
Kitchen
- Eat-In Kitchen
- Range
- Microwave
- Dishwasher
Flooring
- Wood
- Carpet
- Tile
Bedrooms and Bathrooms
- 3 Bedrooms
- Walk-In Closet
- 2 Full Bathrooms
- Separate Shower in Primary Bathroom
Laundry
- Laundry in unit
- Dryer
- Washer
Parking
- 1 Carport Space
- Assigned parking located at #721
- Guest Parking
Additional Features
- Lanai
- In Flood Plain
- Central Heating and Cooling System
Listing and Financial Details
- Assessor Parcel Number 31765000783
Community Details
Overview
- No Home Owners Association
- Application Fee Required
- $558 Maintenance Fee
- Association fees include ground maintenance, pest control, trash, sewer
- 50 Units
- Fairways I @ Marco Shores Community
- Fairways I At Marco Shores Subdivision
- Park Phone (239) 514-1199
- Property managed by Newell Management
Recreation
- Community Cabanas
- Community Pool
- Jogging Path
Pet Policy
- Pets allowed on a case-by-case basis
Security
- Resident Manager or Management On Site
Map
Home Values in the Area
Average Home Value in this Area
Tax History
| Year | Tax Paid | Tax Assessment Tax Assessment Total Assessment is a certain percentage of the fair market value that is determined by local assessors to be the total taxable value of land and additions on the property. | Land | Improvement |
|---|---|---|---|---|
| 2025 | $2,957 | $281,477 | -- | -- |
| 2024 | $2,795 | $255,888 | -- | -- |
| 2023 | $2,795 | $232,625 | $0 | $0 |
| 2022 | $2,475 | $211,477 | $0 | $0 |
| 2021 | $2,195 | $192,252 | $0 | $192,252 |
| 2020 | $2,015 | $178,142 | $0 | $178,142 |
| 2019 | $2,206 | $193,663 | $0 | $193,663 |
| 2018 | $2,158 | $184,382 | $0 | $0 |
| 2017 | $1,997 | $167,620 | $0 | $0 |
| 2016 | $1,868 | $152,382 | $0 | $0 |
| 2015 | $1,733 | $138,529 | $0 | $0 |
| 2014 | -- | $125,935 | $0 | $0 |
Property History
| Date | Event | Price | List to Sale | Price per Sq Ft |
|---|---|---|---|---|
| 10/10/2025 10/10/25 | For Sale | $359,000 | -- | $254 / Sq Ft |
Purchase History
| Date | Type | Sale Price | Title Company |
|---|---|---|---|
| Interfamily Deed Transfer | -- | Attorney | |
| Warranty Deed | $360,000 | Attorney |
Source: Marco Island Area Association of REALTORS®
MLS Number: 2251969
APN: 31765000783
- 1042 Mainsail Dr Unit 813
- 1165 Mainsail Dr Unit 611
- 1165 Mainsail Dr Unit 604
- 1024 Mainsail Dr Unit 514
- 1018 Mainsail Dr Unit 421
- 1295 Mainsail Dr Unit 912
- 1025 Mainsail Dr Unit 215
- 1336 Mainsail Dr Unit 1214
- 1326 Mainsail Dr Unit 1112
- 1326 Mainsail Dr Unit 1115
- 1336 Mainsail Dr Unit 1224
- 1336 Mainsail Dr Unit 1222
- 1305 Mainsail Dr Unit 1013
- 1165 Mainsail Dr Unit 603
- 1175 Mainsail Dr
- 1252 Rialto Way Unit 202
- 1325 Mainsail Dr Unit 1213
- 1065 Borghese Ln Unit 403
- 1065 Borghese Ln Unit 1003
- 1065 Borghese Ln Unit 203
- 1060 Borhese Ln Unit 2001
- 1060 Borghese Ln Unit 804
- 1060 Borghese Ln Unit 1005
- 1060 Borghese Ln Unit 902
- 1060 Borghese Ln Unit 2002
- 1060 Borghese Ln Unit 603
- 1375 Mainsail Dr Unit 1702
- 1050 Borghese Ln Unit 106
- 1050 Borghese Ln Unit 902
- 1512 Mainsail Dr Unit 18A
- 1512 Mainsail Dr
- 1508 Mainsail Dr Unit 1D
- 1542 Mainsail Dr Unit 1
