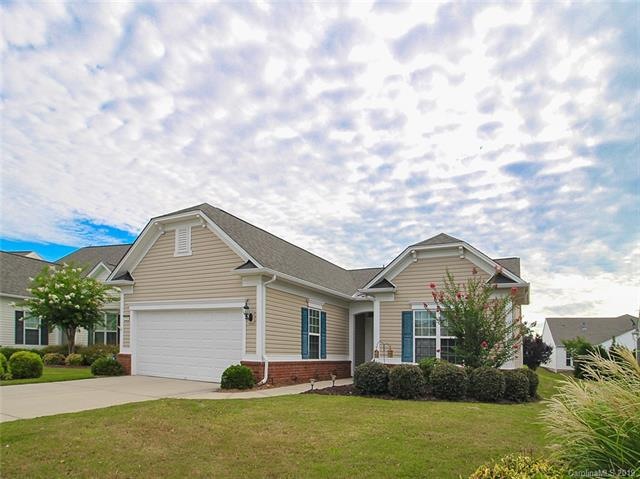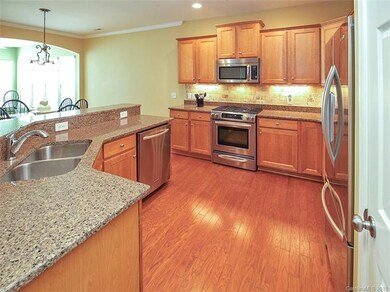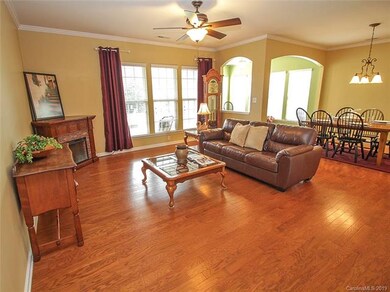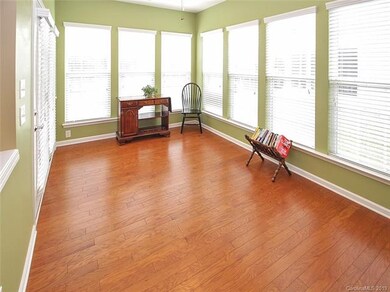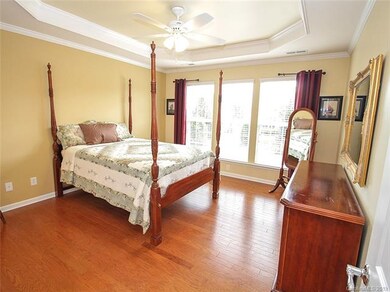
1036 Mesa Verde Dr Indian Land, SC 29707
Highlights
- Golf Course Community
- Senior Community
- Community Lake
- Fitness Center
- Open Floorplan
- Clubhouse
About This Home
As of February 2020This bright and cheerful Copper Ridge model offers a multitude of upgrades and an abundance of natural light! The interior boasts wainscoting, crown molding, hardwoods throughout, ceiling fans, and more. Kitchen features SS appliances, granite counters with tile backsplash, under cabinet lighting, solar tube, and a breakfast bar. An open concept with dining area, great room, & sunroom makes visiting and entertaining easy. Master suite offers tray ceiling, dual sink vanity, soaking tub and separate shower. This home has BOTH a sunroom, and a screened porch with adjustable vinyl windows, overlooking a private paver patio with gas line hookup for those BBQing days. Permanent stairs to the attic for easy storage, a utility sink and keypad access for garage convenience. Come check out the community and the active adult lifestyle of Sun City Carolina Lakes.
Last Agent to Sell the Property
Laura Pogue
RE/MAX Executive License #260826 Listed on: 07/22/2019

Home Details
Home Type
- Single Family
Year Built
- Built in 2011
Lot Details
- Irrigation
- Lawn
HOA Fees
- $275 Monthly HOA Fees
Parking
- Attached Garage
Home Design
- Transitional Architecture
- Slab Foundation
- Vinyl Siding
Interior Spaces
- Open Floorplan
- Tray Ceiling
- Permanent Attic Stairs
- Breakfast Bar
Flooring
- Engineered Wood
- Tile
Bedrooms and Bathrooms
- Walk-In Closet
- 2 Full Bathrooms
- Garden Bath
Listing and Financial Details
- Assessor Parcel Number 0016O-0A-182.00
- Tax Block 182/POD T
Community Details
Overview
- Senior Community
- First Services Residential Association, Phone Number (803) 547-8858
- Built by Pulte
- Community Lake
Amenities
- Clubhouse
Recreation
- Golf Course Community
- Tennis Courts
- Recreation Facilities
- Community Playground
- Fitness Center
- Community Pool
- Community Spa
- Dog Park
- Trails
Ownership History
Purchase Details
Purchase Details
Home Financials for this Owner
Home Financials are based on the most recent Mortgage that was taken out on this home.Purchase Details
Home Financials for this Owner
Home Financials are based on the most recent Mortgage that was taken out on this home.Purchase Details
Purchase Details
Similar Homes in the area
Home Values in the Area
Average Home Value in this Area
Purchase History
| Date | Type | Sale Price | Title Company |
|---|---|---|---|
| Quit Claim Deed | -- | None Listed On Document | |
| Quit Claim Deed | -- | None Listed On Document | |
| Warranty Deed | $320,000 | None Available | |
| Warranty Deed | $331,250 | None Available | |
| Interfamily Deed Transfer | -- | -- | |
| Special Warranty Deed | $251,769 | -- |
Mortgage History
| Date | Status | Loan Amount | Loan Type |
|---|---|---|---|
| Previous Owner | $181,750 | VA | |
| Previous Owner | $176,000 | VA | |
| Previous Owner | $265,000 | Adjustable Rate Mortgage/ARM |
Property History
| Date | Event | Price | Change | Sq Ft Price |
|---|---|---|---|---|
| 07/17/2025 07/17/25 | For Sale | $500,000 | +56.3% | $283 / Sq Ft |
| 02/25/2020 02/25/20 | Sold | $320,000 | -1.2% | $185 / Sq Ft |
| 01/22/2020 01/22/20 | Pending | -- | -- | -- |
| 11/18/2019 11/18/19 | Price Changed | $324,000 | -3.0% | $187 / Sq Ft |
| 10/11/2019 10/11/19 | For Sale | $334,000 | 0.0% | $193 / Sq Ft |
| 09/23/2019 09/23/19 | Pending | -- | -- | -- |
| 09/10/2019 09/10/19 | Price Changed | $334,000 | -1.7% | $193 / Sq Ft |
| 07/22/2019 07/22/19 | For Sale | $339,900 | +2.6% | $196 / Sq Ft |
| 03/09/2018 03/09/18 | Sold | $331,250 | -2.5% | $191 / Sq Ft |
| 02/10/2018 02/10/18 | Pending | -- | -- | -- |
| 08/24/2017 08/24/17 | For Sale | $339,700 | -- | $196 / Sq Ft |
Tax History Compared to Growth
Tax History
| Year | Tax Paid | Tax Assessment Tax Assessment Total Assessment is a certain percentage of the fair market value that is determined by local assessors to be the total taxable value of land and additions on the property. | Land | Improvement |
|---|---|---|---|---|
| 2024 | $2,272 | $12,900 | $4,200 | $8,700 |
| 2023 | $2,180 | $12,900 | $4,200 | $8,700 |
| 2022 | $2,425 | $12,900 | $4,200 | $8,700 |
| 2021 | $2,383 | $12,900 | $4,200 | $8,700 |
| 2020 | $2,356 | $12,380 | $4,500 | $7,880 |
| 2019 | $4,332 | $12,808 | $4,500 | $8,308 |
| 2018 | $3,303 | $10,152 | $3,567 | $6,585 |
| 2017 | $1,680 | $0 | $0 | $0 |
| 2016 | $1,621 | $0 | $0 | $0 |
| 2015 | $1,513 | $0 | $0 | $0 |
| 2014 | $1,513 | $0 | $0 | $0 |
| 2013 | $1,513 | $0 | $0 | $0 |
Agents Affiliated with this Home
-
D
Seller's Agent in 2025
David Huss
Allen Tate Realtors
-
L
Seller's Agent in 2020
Laura Pogue
RE/MAX Executives Charlotte, NC
-
A
Buyer's Agent in 2018
Andrea Wells
RE/MAX Executives Charlotte, NC
Map
Source: Canopy MLS (Canopy Realtor® Association)
MLS Number: CAR3532072
APN: 0016O-0A-182.00
- 7063 Shenandoah Dr
- 7057 Shenandoah Dr
- 1001 Mesa Verde Dr
- 8036 Crater Lake Dr
- 2106 Yellowstone Dr
- 8107 Crater Lake Dr
- 2022 Hudson Ln
- 5011 Broad Ln
- 2213 Hartwell Ln Unit 84
- 2224 Hartwell Ln
- 2221 Hartwell Ln
- 9003 Smokey Hill Ln
- 6044 Great Basin Ln
- 4079 Murray St
- 9020 Smokey Hill Ln
- 9009 Smokey Hill Ln
- 52538 Winchester St
- 3935 Yosemite Way
- 51041 Arrieta Ct
- 1488 River Bend Blvd
