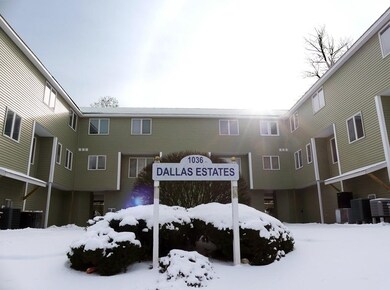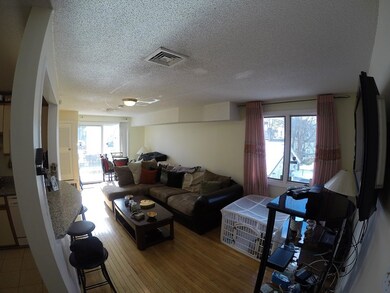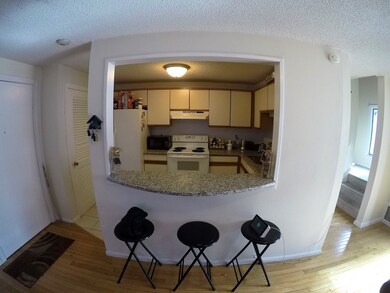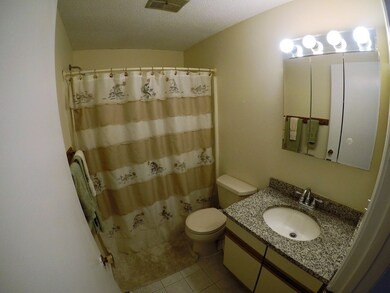
1036 Middlesex St Unit 9 Lowell, MA 01851
Lower Highlands NeighborhoodAbout This Home
As of September 2024Stop PAYING RENT and instead, Buy this wonderful updated Highlands condominium! Home features includes NEW furnace, two spacious bedrooms, updated kitchen, updated full bath, washer & dryer in unit included, and one off street deeded parking space in covered carport. Plenty of street parking. Home also comes equipped with central air and slider to balcony deck. The balcony, vinyl siding, granite wall and stairs out front were recently replaced by management in 2015. Centrally located and quick access to highways, shoppings and more.
Last Agent to Sell the Property
William Raveis R.E. & Home Services Listed on: 02/18/2019

Property Details
Home Type
- Condominium
Est. Annual Taxes
- $2,423
Year Built
- Built in 1986
Lot Details
- Year Round Access
HOA Fees
- $338 per month
Kitchen
- Range
- Dishwasher
Flooring
- Wall to Wall Carpet
- Tile
Laundry
- Dryer
- Washer
Utilities
- Forced Air Heating and Cooling System
- Electric Water Heater
- Cable TV Available
Listing and Financial Details
- Assessor Parcel Number M:102 B:4085 L:1036 U:9
Ownership History
Purchase Details
Home Financials for this Owner
Home Financials are based on the most recent Mortgage that was taken out on this home.Purchase Details
Home Financials for this Owner
Home Financials are based on the most recent Mortgage that was taken out on this home.Purchase Details
Home Financials for this Owner
Home Financials are based on the most recent Mortgage that was taken out on this home.Purchase Details
Purchase Details
Purchase Details
Purchase Details
Similar Home in Lowell, MA
Home Values in the Area
Average Home Value in this Area
Purchase History
| Date | Type | Sale Price | Title Company |
|---|---|---|---|
| Not Resolvable | $162,000 | None Available | |
| Not Resolvable | $138,000 | -- | |
| Deed | $140,000 | -- | |
| Deed | $140,000 | -- | |
| Deed | $50,800 | -- | |
| Deed | $50,800 | -- | |
| Deed | $23,000 | -- | |
| Deed | $23,000 | -- | |
| Foreclosure Deed | $43,627 | -- | |
| Foreclosure Deed | $43,627 | -- | |
| Deed | $92,000 | -- |
Mortgage History
| Date | Status | Loan Amount | Loan Type |
|---|---|---|---|
| Open | $285,917 | Purchase Money Mortgage | |
| Closed | $285,917 | Purchase Money Mortgage | |
| Closed | $144,400 | Purchase Money Mortgage | |
| Closed | $7,600 | Second Mortgage Made To Cover Down Payment | |
| Previous Owner | $140,000 | Purchase Money Mortgage | |
| Previous Owner | $104,800 | No Value Available | |
| Previous Owner | $21,000 | No Value Available | |
| Previous Owner | $61,600 | No Value Available |
Property History
| Date | Event | Price | Change | Sq Ft Price |
|---|---|---|---|---|
| 09/30/2024 09/30/24 | Sold | $279,900 | 0.0% | $346 / Sq Ft |
| 08/09/2024 08/09/24 | Pending | -- | -- | -- |
| 07/23/2024 07/23/24 | For Sale | $279,900 | 0.0% | $346 / Sq Ft |
| 04/08/2019 04/08/19 | Rented | $1,500 | 0.0% | -- |
| 04/08/2019 04/08/19 | Under Contract | -- | -- | -- |
| 03/17/2019 03/17/19 | For Rent | $1,500 | 0.0% | -- |
| 03/15/2019 03/15/19 | Sold | $138,000 | -1.4% | $170 / Sq Ft |
| 02/28/2019 02/28/19 | Pending | -- | -- | -- |
| 02/18/2019 02/18/19 | For Sale | $139,900 | -- | $173 / Sq Ft |
Tax History Compared to Growth
Tax History
| Year | Tax Paid | Tax Assessment Tax Assessment Total Assessment is a certain percentage of the fair market value that is determined by local assessors to be the total taxable value of land and additions on the property. | Land | Improvement |
|---|---|---|---|---|
| 2025 | $2,423 | $211,100 | $0 | $211,100 |
| 2024 | $2,281 | $191,500 | $0 | $191,500 |
| 2023 | $2,096 | $168,800 | $0 | $168,800 |
| 2022 | $2,160 | $170,200 | $0 | $170,200 |
| 2021 | $1,856 | $137,900 | $0 | $137,900 |
| 2020 | $1,673 | $125,200 | $0 | $125,200 |
| 2019 | $1,414 | $100,700 | $0 | $100,700 |
| 2018 | $1,679 | $104,000 | $0 | $104,000 |
| 2017 | $1,635 | $109,600 | $0 | $109,600 |
| 2016 | $1,464 | $96,600 | $0 | $96,600 |
| 2015 | $1,406 | $90,800 | $0 | $90,800 |
| 2013 | $1,408 | $93,800 | $0 | $93,800 |
Agents Affiliated with this Home
-

Seller's Agent in 2024
George Borstell
J. Borstell Real Estate, Inc.
(978) 502-7315
1 in this area
24 Total Sales
-

Buyer's Agent in 2024
Michelle Fermin
Century 21 North East
(978) 423-6545
3 in this area
1,134 Total Sales
-

Seller's Agent in 2019
Charles Santiago
William Raveis R.E. & Home Services
(978) 337-3421
30 Total Sales
-

Buyer's Agent in 2019
Christine McLellan
William Raveis R.E. & Home Services
(781) 817-3178
18 Total Sales
-
R
Buyer's Agent in 2019
Razmig Panossian
Coldwell Banker Realty - Waltham
(617) 921-4113
6 Total Sales
Map
Source: MLS Property Information Network (MLS PIN)
MLS Number: 72454514
APN: LOWE-000102-004085-001036-000009
- 1045 Middlesex St
- 999 Middlesex St Unit 4
- 987 Middlesex St
- 12 Columbus Ave
- 1117 Middlesex St
- 65 Smith St
- 613 School St
- 173 Westford St
- 30 Troy St
- 110 Smith St Unit 3
- 27 Bellevue St
- 17 Morey St
- 30 Livingston Ave
- 1280 Middlesex St Unit 6
- 1280 Middlesex St Unit 4
- 1280 Middlesex St Unit 5
- 1280 Middlesex St Unit 2
- 1280 Middlesex St Unit 3
- 1280 Middlesex St Unit 1
- 6 Mcintyre St






