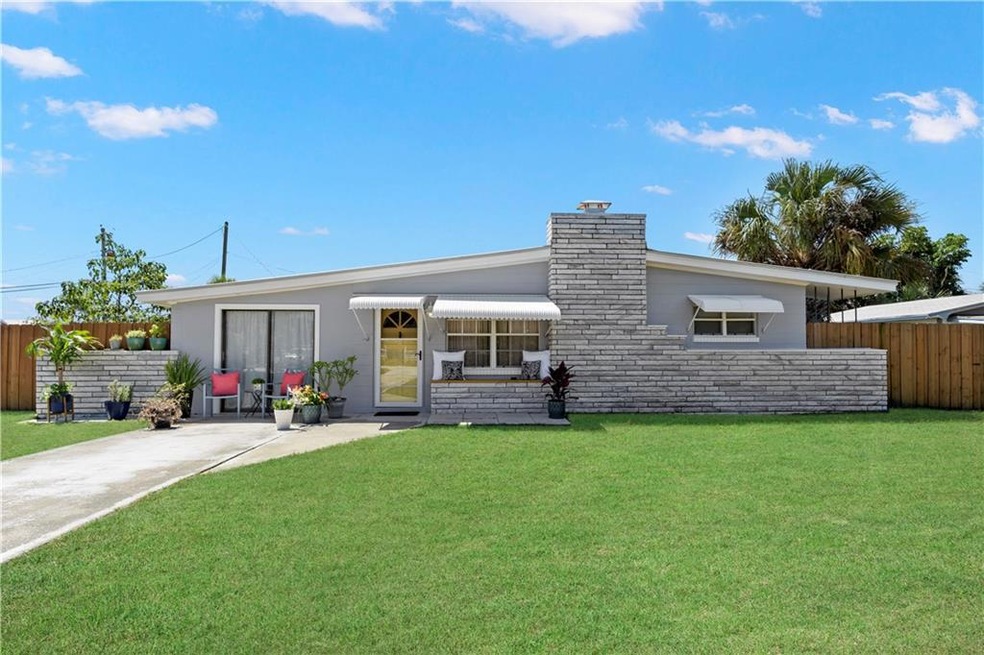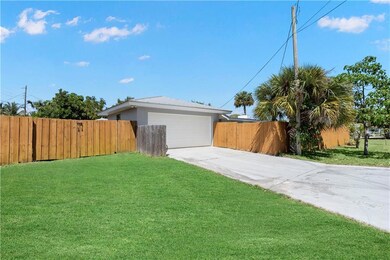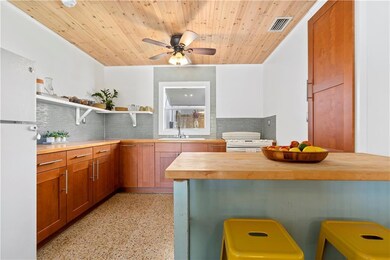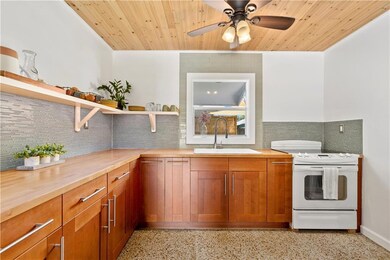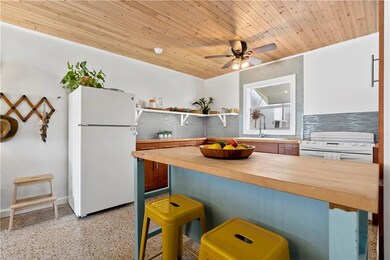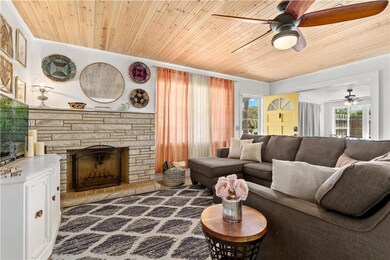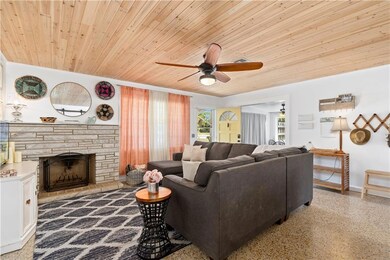
1036 NE Terrace Way Jensen Beach, FL 34957
Highlights
- Midcentury Modern Architecture
- Corner Lot
- Fenced Yard
- Jensen Beach Elementary School Rated A-
- No HOA
- 2 Car Detached Garage
About This Home
As of July 2024Cozy mid-century home offers craftsmanship, style & simplicity. As you enter the great room, you are greeted by charm and character. Features include terrazo floors, cedar wood ceilings, wood mouldings around doors & windows & a wood burning fireplace. Modernized kitchen remodeled in 2015. The highlights of the kitchen include updated wood cabinets, butcher block countertops, open shelving & a gorgeous backsplash. New windows in the Florida room brings natural light.
You'll recognize the true trend of the mid-century modern style architecture of allowing the natural elements of the outside being pulled into the interior space. The office or possible 3rd bedroom is located in the rear of the home and has a private bathroom. No HOA. Bring your boat, RV and/or toys! The corner lot allows plenty of space for a large yard, room for your toys & a detached two car garage. Location is exceptional! Close to downtown JB & Stuart, the beaches, the mall & restaurants. Room for a pool!
Last Agent to Sell the Property
RE/MAX of Stuart License #3204606 Listed on: 04/09/2020

Home Details
Home Type
- Single Family
Est. Annual Taxes
- $2,043
Year Built
- Built in 1959
Lot Details
- 9,757 Sq Ft Lot
- Lot Dimensions are 72x135x72x135
- North Facing Home
- Fenced Yard
- Fenced
- Corner Lot
Home Design
- Midcentury Modern Architecture
- Frame Construction
- Metal Roof
- Concrete Siding
- Block Exterior
Interior Spaces
- 1,180 Sq Ft Home
- 1-Story Property
- Wood Burning Fireplace
- Jalousie or louvered window
- Single Hung Windows
- Combination Dining and Living Room
- Terrazzo Flooring
- Dryer
Kitchen
- Breakfast Bar
- Electric Range
Bedrooms and Bathrooms
- 2 Bedrooms
- 2 Full Bathrooms
Parking
- 2 Car Detached Garage
- Driveway
Pool
- Outdoor Shower
Schools
- Jensen Beach Elementary School
- Stuart Middle School
- Jensen Beach High School
Utilities
- Central Heating and Cooling System
- Septic Tank
- Cable TV Available
Community Details
- No Home Owners Association
Ownership History
Purchase Details
Home Financials for this Owner
Home Financials are based on the most recent Mortgage that was taken out on this home.Purchase Details
Home Financials for this Owner
Home Financials are based on the most recent Mortgage that was taken out on this home.Purchase Details
Home Financials for this Owner
Home Financials are based on the most recent Mortgage that was taken out on this home.Purchase Details
Similar Homes in Jensen Beach, FL
Home Values in the Area
Average Home Value in this Area
Purchase History
| Date | Type | Sale Price | Title Company |
|---|---|---|---|
| Warranty Deed | $365,000 | None Listed On Document | |
| Warranty Deed | $238,000 | Attorney | |
| Personal Reps Deed | -- | South Florida Title Insurers | |
| Warranty Deed | $129,900 | South Florida Title Insurers | |
| Warranty Deed | $52,000 | -- |
Mortgage History
| Date | Status | Loan Amount | Loan Type |
|---|---|---|---|
| Open | $358,388 | FHA | |
| Previous Owner | $190,400 | New Conventional | |
| Previous Owner | $132,551 | New Conventional |
Property History
| Date | Event | Price | Change | Sq Ft Price |
|---|---|---|---|---|
| 07/10/2024 07/10/24 | Sold | $365,000 | 0.0% | $309 / Sq Ft |
| 06/11/2024 06/11/24 | For Sale | $365,000 | +53.4% | $309 / Sq Ft |
| 05/15/2020 05/15/20 | Sold | $238,000 | +0.3% | $202 / Sq Ft |
| 04/15/2020 04/15/20 | Pending | -- | -- | -- |
| 04/09/2020 04/09/20 | For Sale | $237,400 | +82.8% | $201 / Sq Ft |
| 09/08/2014 09/08/14 | Sold | $129,900 | -0.1% | $101 / Sq Ft |
| 08/09/2014 08/09/14 | Pending | -- | -- | -- |
| 05/16/2014 05/16/14 | For Sale | $130,000 | -- | $102 / Sq Ft |
Tax History Compared to Growth
Tax History
| Year | Tax Paid | Tax Assessment Tax Assessment Total Assessment is a certain percentage of the fair market value that is determined by local assessors to be the total taxable value of land and additions on the property. | Land | Improvement |
|---|---|---|---|---|
| 2025 | $5,184 | $295,931 | -- | -- |
| 2024 | $4,811 | $276,222 | -- | -- |
| 2023 | $4,811 | $251,111 | $0 | $0 |
| 2022 | $4,343 | $228,283 | $0 | $0 |
| 2021 | $3,984 | $207,530 | $120,000 | $87,530 |
| 2020 | $2,074 | $141,512 | $0 | $0 |
| 2019 | $2,043 | $138,331 | $0 | $0 |
| 2018 | $1,988 | $135,752 | $0 | $0 |
| 2017 | $1,566 | $132,960 | $0 | $0 |
| 2016 | $1,840 | $130,225 | $0 | $0 |
| 2015 | $1,587 | $129,320 | $75,000 | $54,320 |
| 2014 | $1,587 | $79,140 | $42,000 | $37,140 |
Agents Affiliated with this Home
-
D
Seller's Agent in 2024
Deborah LeClaire
The Keyes Company - Stuart
(772) 631-6605
4 in this area
50 Total Sales
-

Seller's Agent in 2020
Andrea Turke
RE/MAX
(772) 215-3146
31 in this area
263 Total Sales
-

Seller Co-Listing Agent in 2020
Nicole Nastasia
RE/MAX
(772) 418-5081
20 in this area
289 Total Sales
-

Buyer's Agent in 2020
Jennifer Conway
RE/MAX
1 in this area
21 Total Sales
-
G
Seller's Agent in 2014
Gretchen Reich
Water Pointe Realty Group
Map
Source: Martin County REALTORS® of the Treasure Coast
MLS Number: M20023281
APN: 21-37-41-003-001-00040-9
- 911 NE Sandalwood Place
- 912 NE Sandalwood Place
- 958 NE Dahoon Terrace
- 911 NE Dahoon Terrace
- 3042 NE Savannah Rd
- 894 NE Sandalwood Place
- 1252 NE South St
- 2822 NE Yorkshire Ln
- 3509 NE M Cari Ln
- 652 NE Wax Myrtle Way
- 650 NE Wax Myrtle Way
- 2859 NE Hickory Ridge Ave
- 2804 NE Hickory Ridge Ave
- 1496 NE Silver Maple Way
- 1593 NE Orion St
- 3834 NE Barbara Dr
- 3668 NE Melba Dr
- 1455 NE Silver Maple Way
- 880 NE Stokes Terrace
- 1658 NE Sunview Terrace
