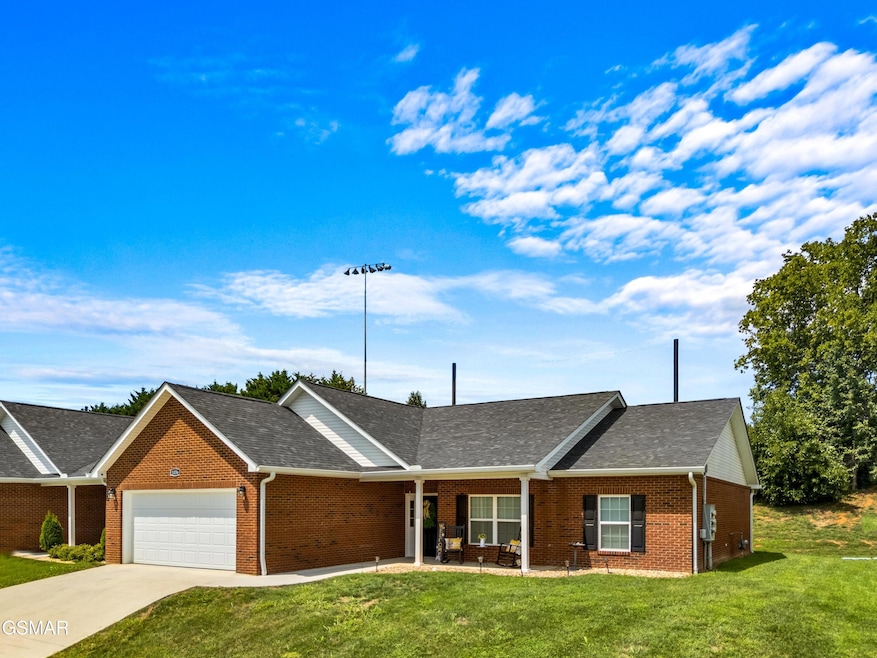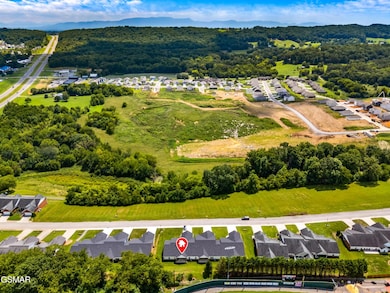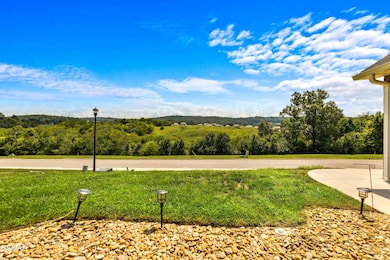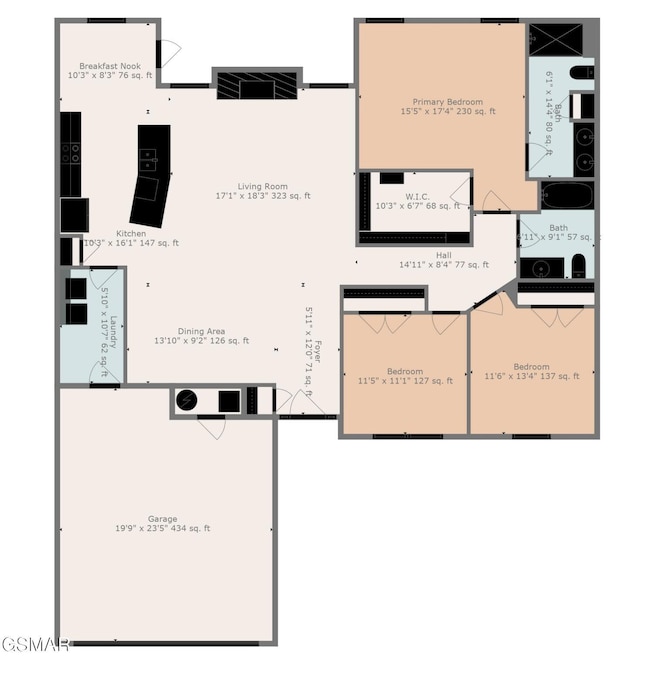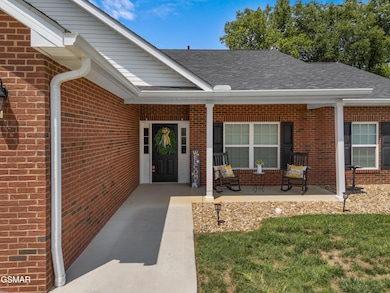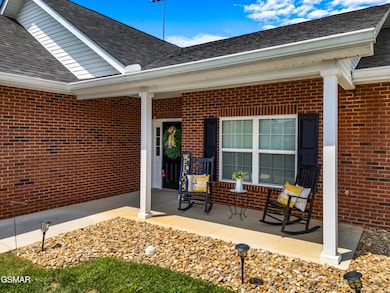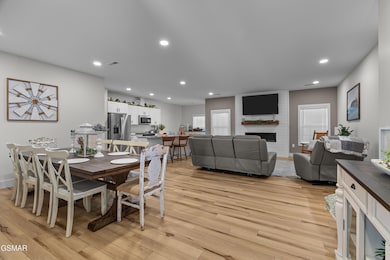1036 Patriots Landing Dandridge, TN 37725
Estimated payment $2,260/month
Highlights
- View of Trees or Woods
- End Unit
- Granite Countertops
- 1 Fireplace
- Great Room
- Covered Patio or Porch
About This Home
Welcome home to this stunning 2022-built one-level condo in the desirable Patriots Landing community!
This 3-bedroom, 2-bath residence offers 1,695 sq ft of stylish open living space designed for comfort and functionality. The bright kitchen shines with granite countertops, a large island with bar seating, stainless steel appliances, crisp white cabinetry, and a walk-in pantry. Flow seamlessly into the spacious dining area and inviting living room featuring a sleek gas fireplace with remote, perfect for cozy evenings. The primary suite is a true retreat with a spa-like bath including a dual vanity and tiled walk-in shower, plus a generous walk-in closet with custom shelving.
Designed with accessibility in mind, the home includes wide hallways and doorways for easy navigation, and minimal steps inside for handicap accessibility. Luxury vinyl plank flooring throughout, abundant natural light, and neutral finishes create a move-in ready feel.
Outdoor enjoyment is made easy with covered front and back porches, while the attached 2-car garage provides convenience and storage.
HOA: Low-maintenance living with HOA covering lawn care, common area upkeep, and insurance on shared spaces.
Located in a quiet cul-de-sac just one mile from I-40, this home combines modern style with easy access to Cherokee and Douglas Lakes, shopping, and schools. A rare opportunity to own a beautifully maintained, accessible home in one of Dandridge's most sought-after communities!
***Floor Plans Provided*** Information is taken from tax records and is deemed reliable but not guaranteed. Buyer to verify all details to their satisfaction.
Property Details
Home Type
- Condominium
Est. Annual Taxes
- $1,721
Year Built
- Built in 2022
Lot Details
- End Unit
- 1 Common Wall
- Sloped Lot
HOA Fees
- $58 Monthly HOA Fees
Parking
- 2 Car Attached Garage
- Driveway
Property Views
- Woods
- Mountain
Home Design
- Brick or Stone Mason
- Composition Roof
- Vinyl Siding
Interior Spaces
- 1,695 Sq Ft Home
- 1-Story Property
- Ceiling Fan
- 1 Fireplace
- Great Room
- Luxury Vinyl Tile Flooring
Kitchen
- Electric Range
- Microwave
- Dishwasher
- Kitchen Island
- Granite Countertops
Bedrooms and Bathrooms
- 3 Main Level Bedrooms
- Walk-In Closet
- 2 Full Bathrooms
- Walk-in Shower
Laundry
- Laundry Room
- Laundry on main level
Accessible Home Design
- Accessible Bedroom
- Accessible Hallway
Outdoor Features
- Covered Patio or Porch
Utilities
- Central Heating and Cooling System
- Heat Pump System
- Natural Gas Connected
- High Speed Internet
Community Details
- Association fees include ground maintenance
- Patriot's Landing Association, Phone Number (865) 363-1156
- On-Site Maintenance
Listing and Financial Details
- Tax Lot 10
- Assessor Parcel Number 057F A 01000 000
Map
Home Values in the Area
Average Home Value in this Area
Tax History
| Year | Tax Paid | Tax Assessment Tax Assessment Total Assessment is a certain percentage of the fair market value that is determined by local assessors to be the total taxable value of land and additions on the property. | Land | Improvement |
|---|---|---|---|---|
| 2025 | $497 | $85,550 | $12,500 | $73,050 |
| 2023 | $1,787 | $55,750 | $0 | $0 |
| 2022 | $232 | $7,500 | $7,500 | $0 |
| 2021 | $232 | $7,500 | $7,500 | $0 |
| 2020 | $232 | $7,500 | $7,500 | $0 |
| 2019 | $233 | $7,500 | $7,500 | $0 |
| 2018 | $209 | $6,250 | $6,250 | $0 |
| 2017 | $209 | $6,250 | $6,250 | $0 |
| 2016 | $209 | $6,250 | $6,250 | $0 |
| 2015 | $209 | $6,250 | $6,250 | $0 |
| 2014 | $209 | $6,250 | $6,250 | $0 |
Property History
| Date | Event | Price | List to Sale | Price per Sq Ft |
|---|---|---|---|---|
| 10/23/2025 10/23/25 | Price Changed | $389,900 | -0.9% | $230 / Sq Ft |
| 10/11/2025 10/11/25 | Price Changed | $393,500 | -0.4% | $232 / Sq Ft |
| 08/27/2025 08/27/25 | For Sale | $395,000 | -- | $233 / Sq Ft |
Purchase History
| Date | Type | Sale Price | Title Company |
|---|---|---|---|
| Warranty Deed | $344,900 | None Listed On Document | |
| Warranty Deed | $145,300 | -- | |
| Deed | $16,500 | -- |
Source: Great Smoky Mountains Association of REALTORS®
MLS Number: 308024
APN: 057F-A-010.00
- 1032 Patriot Landing Dr
- Tract 1 Patriot Landing Dr
- 6215 Sycamore Stream Rd
- 6207 Sycamore Stream Rd
- 6199 Sycamore Stream Rd
- 6223 Sycamore Stream Rd
- 4026 Wesoga Dr
- 6231 Sycamore Stream Rd
- 6247 Sycamore Stream Rd
- 6239 Sycamore Stream Rd
- 232 Highway 92 S
- Aria Plan at Creekside Ridge
- Cabral Plan at Creekside Ridge
- Salem Plan at Creekside Ridge
- Hayden Plan at Creekside Ridge
- Belhaven Plan at Creekside Ridge
- Cali Plan at Creekside Ridge
- Penwell Plan at Creekside Ridge
- Freeport Plan at Creekside Ridge
- Sullivan Plan at Creekside Ridge
- 150 W Dumplin Valley Rd
- 1246 Jessica Loop Unit 3
- 280 W Main St Unit 3
- 1208 Gay St Unit C
- 1202 Deer Ln Unit 1202 -No pets allowed
- 305 Aspen Dr
- 228 Newman Cir
- 814 Carson St
- 810 Carson St Unit ID1331737P
- 930-940 E Ellis St
- 706 Jay St Unit 32
- 706 Jay St Unit 31
- 1835 River Rd
- 1308 Fredrick Ln Unit ID1266883P
- 1310 Fredrick Ln Unit ID1266885P
- 168 Bass Pro Dr
- 3458 Tyee Crossing Way
- 244 Burkhardt Way
- 5055 Cottonseed Way
- 117 Lee Greenwood Way
