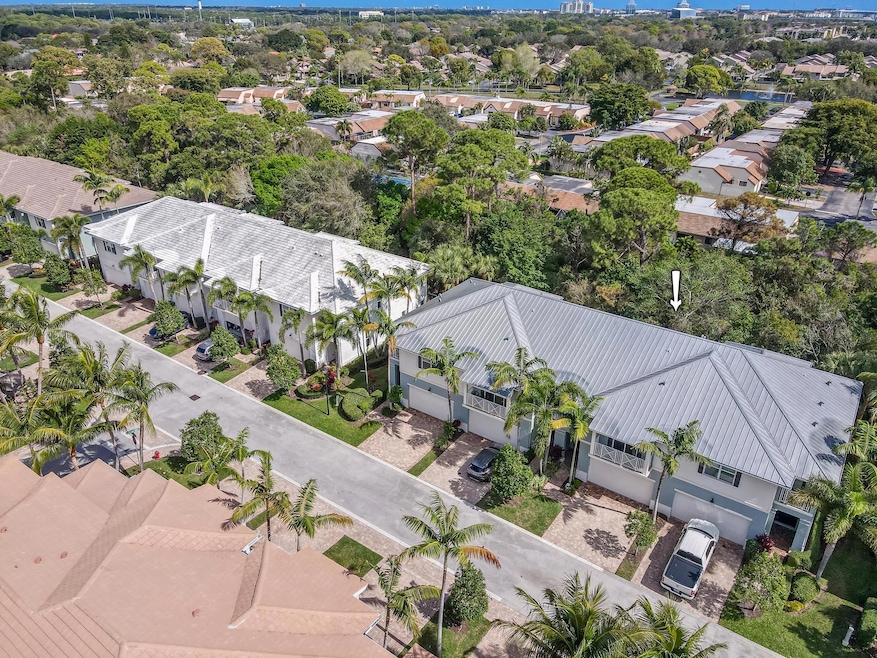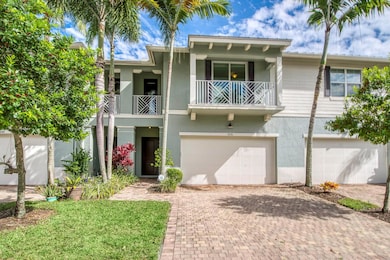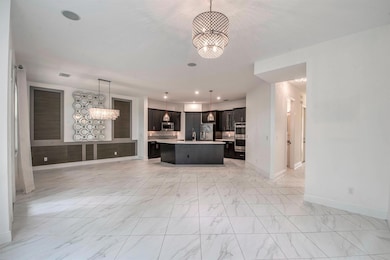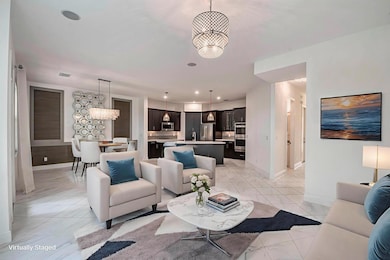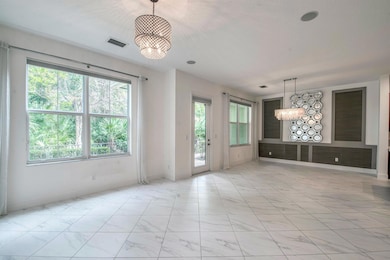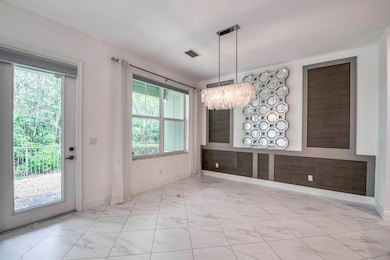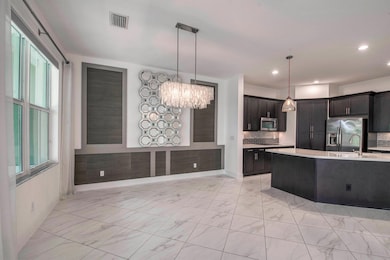1036 Piccadilly St Palm Beach Gardens, FL 33418
Estimated payment $4,654/month
Highlights
- Gated Community
- Clubhouse
- Loft
- Timber Trace Elementary School Rated A
- Wood Flooring
- Great Room
About This Home
Stunning Custom Key West Townhouse in Hampton Cay. Discover this exceptional Key West-style townhouse in the highly sought-after, gated community of Hampton Cay. Thoughtfully designed with custom features, this home showcases decorative accent walls, a bespoke bar, and volume ceilings. Built for both style and durability, it boasts a Brand new HVAC Nov. 2025, NEW Washer/Dryer Nov. 2025, all-impact windows and doors and a sleek metal roof. This spacious residence offers 3 bedrooms, 2.5 baths, a versatile loft, and two private balconies. A two-car garage adds convenience, while the home's prime location backs up to a serene preserve, providing ultimate privacy and tranquility. Located on Piccadilly Street with direct access to PGA Boulevard, commuting and everyday errands are effortless.
Townhouse Details
Home Type
- Townhome
Est. Annual Taxes
- $9,416
Year Built
- Built in 2014
HOA Fees
- $449 Monthly HOA Fees
Parking
- 2 Car Attached Garage
- Garage Door Opener
- Driveway
Home Design
- Entry on the 1st floor
- Metal Roof
Interior Spaces
- 2,154 Sq Ft Home
- 2-Story Property
- Bar
- Great Room
- Open Floorplan
- Loft
- Security Gate
Kitchen
- Built-In Oven
- Cooktop
- Microwave
- Dishwasher
Flooring
- Wood
- Tile
Bedrooms and Bathrooms
- 3 Bedrooms
- Dual Sinks
- Separate Shower in Primary Bathroom
Laundry
- Laundry Room
- Washer and Dryer
Outdoor Features
- Balcony
- Open Patio
Schools
- Timber Trace Elementary School
- Watson B. Duncan Middle School
- Palm Beach Gardens High School
Utilities
- Central Heating and Cooling System
- Cable TV Available
Listing and Financial Details
- Assessor Parcel Number 52424202090000800
Community Details
Overview
- Association fees include common areas, ground maintenance, pool(s), security, trash
- Hampton Bay Subdivision, Aurora Floorplan
Amenities
- Clubhouse
- Game Room
- Billiard Room
Recreation
- Community Pool
- Community Spa
Security
- Gated Community
- Impact Glass
Map
Home Values in the Area
Average Home Value in this Area
Tax History
| Year | Tax Paid | Tax Assessment Tax Assessment Total Assessment is a certain percentage of the fair market value that is determined by local assessors to be the total taxable value of land and additions on the property. | Land | Improvement |
|---|---|---|---|---|
| 2024 | $9,416 | $479,160 | -- | -- |
| 2023 | $9,001 | $435,600 | $0 | $0 |
| 2022 | $8,140 | $396,000 | $0 | $0 |
| 2021 | $7,231 | $360,000 | $0 | $360,000 |
| 2020 | $7,127 | $352,000 | $0 | $352,000 |
| 2019 | $7,366 | $360,000 | $0 | $360,000 |
| 2018 | $7,674 | $385,000 | $0 | $385,000 |
| 2017 | $7,496 | $375,000 | $0 | $0 |
| 2016 | $6,935 | $332,000 | $0 | $0 |
| 2015 | $6,580 | $305,000 | $0 | $0 |
| 2014 | $770 | $27,500 | $0 | $0 |
Property History
| Date | Event | Price | List to Sale | Price per Sq Ft |
|---|---|---|---|---|
| 11/12/2025 11/12/25 | For Sale | $648,990 | 0.0% | $301 / Sq Ft |
| 05/29/2025 05/29/25 | Off Market | $648,990 | -- | -- |
| 04/30/2025 04/30/25 | Price Changed | $648,990 | 0.0% | $301 / Sq Ft |
| 04/03/2025 04/03/25 | Price Changed | $649,000 | -6.6% | $301 / Sq Ft |
| 03/31/2025 03/31/25 | Price Changed | $694,990 | 0.0% | $323 / Sq Ft |
| 02/18/2025 02/18/25 | For Sale | $695,000 | 0.0% | $323 / Sq Ft |
| 10/31/2022 10/31/22 | Rented | $4,525 | +0.6% | -- |
| 09/05/2022 09/05/22 | Under Contract | -- | -- | -- |
| 08/28/2022 08/28/22 | For Rent | $4,500 | +5.9% | -- |
| 11/01/2021 11/01/21 | Rented | $4,250 | 0.0% | -- |
| 10/02/2021 10/02/21 | Under Contract | -- | -- | -- |
| 09/15/2021 09/15/21 | For Rent | $4,250 | +21.4% | -- |
| 11/01/2015 11/01/15 | Rented | $3,500 | 0.0% | -- |
| 10/02/2015 10/02/15 | Under Contract | -- | -- | -- |
| 07/16/2015 07/16/15 | For Rent | $3,500 | -- | -- |
Purchase History
| Date | Type | Sale Price | Title Company |
|---|---|---|---|
| Interfamily Deed Transfer | -- | Attorney | |
| Warranty Deed | $417,771 | Eastern Natl Title Agency Ll |
Mortgage History
| Date | Status | Loan Amount | Loan Type |
|---|---|---|---|
| Open | $300,000 | New Conventional |
Source: BeachesMLS
MLS Number: R11063547
APN: 52-42-42-02-09-000-0800
- 5197 Peppercorn St
- 11154 Curry Dr
- 5344 Woodland Lakes Dr Unit 223
- 5188 Woodland Lakes Dr Unit 337
- 4115 Darlington St
- 516 Commons Dr
- 5350 Woodland Lakes Dr Unit 1110
- 11215 Thyme Dr
- 5390 Woodland Lakes Dr Unit 301
- 11425 Pointe Midtown Dr
- 11800 Avenue of the Pga Unit 14
- 11216 Orange Hibiscus Ln
- 11811 Avenue of the Pga Ave Unit 3-2f
- 11811 Avenue of the Pga Ave Unit 1-1G
- 11811 Avenue of the Pga Ave Unit 1-2d
- 11811 Avenue of the Pga Ave Unit 2-1h
- 11811 Avenue of the Pga Ave Unit 7-1-F
- 11811 Avenue of the Pga Ave Unit 5-1f
- 4948 Pointe Midtown Way
- 3345 Pine Hill Trail
- 5344 Woodland Lakes Dr Unit 225
- 3036 Princeton Ln
- 5188 Woodland Lakes Dr Unit 3350
- 11811 Ave of the Pga Unit 2-1c
- 11413 Pointe Midtown Dr
- 4488 Hickory Dr
- 4610 Pga Blvd Unit 305
- 11811 Avenue of the Pga Ave Unit 1-2c
- 3345 Pine Hill Trail
- 4924 Pointe Midtown Way Unit 21
- 5580 Tamberlane Cir Unit 339
- 1705 17th Ln
- 5540 Tamberlane Cir Unit 118
- 4907 Midtown Ln Unit 1215
- 4905 Midtown Ln Unit 2209
- 4905 Midtown Ln Unit 2104
- 1607 16th Ln
- 4903 Midtown Ln Unit 3313
- 1116 11th Ln Unit Garden lakes
- 120 Coral Cay Dr
