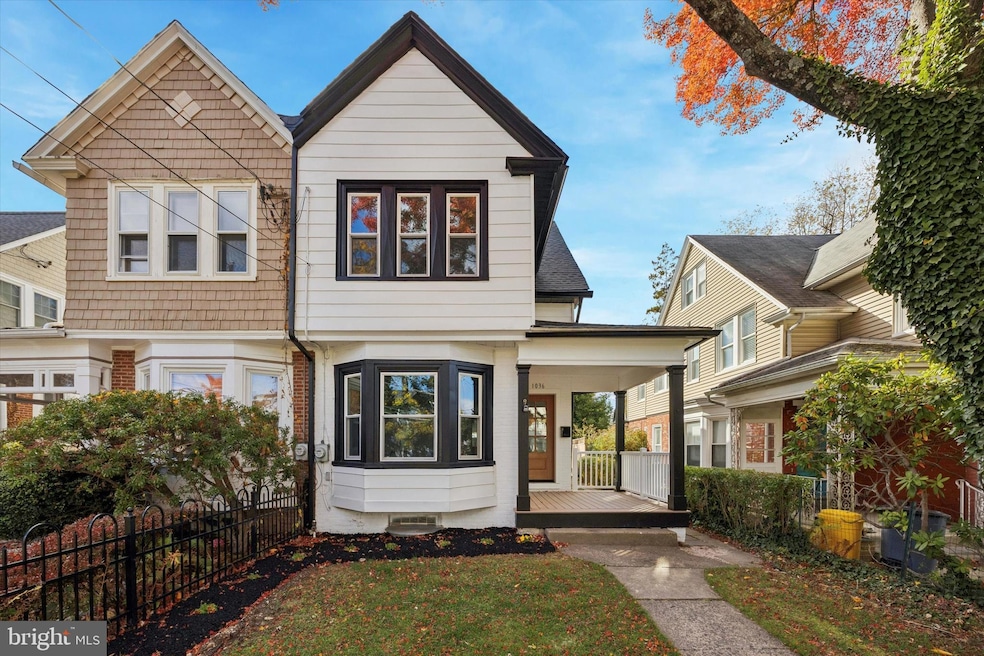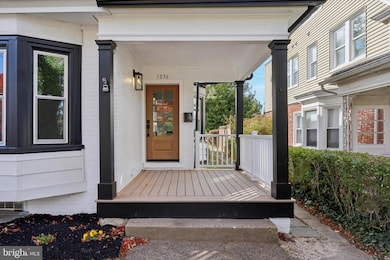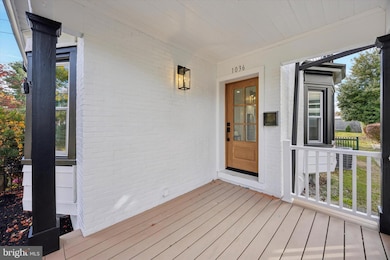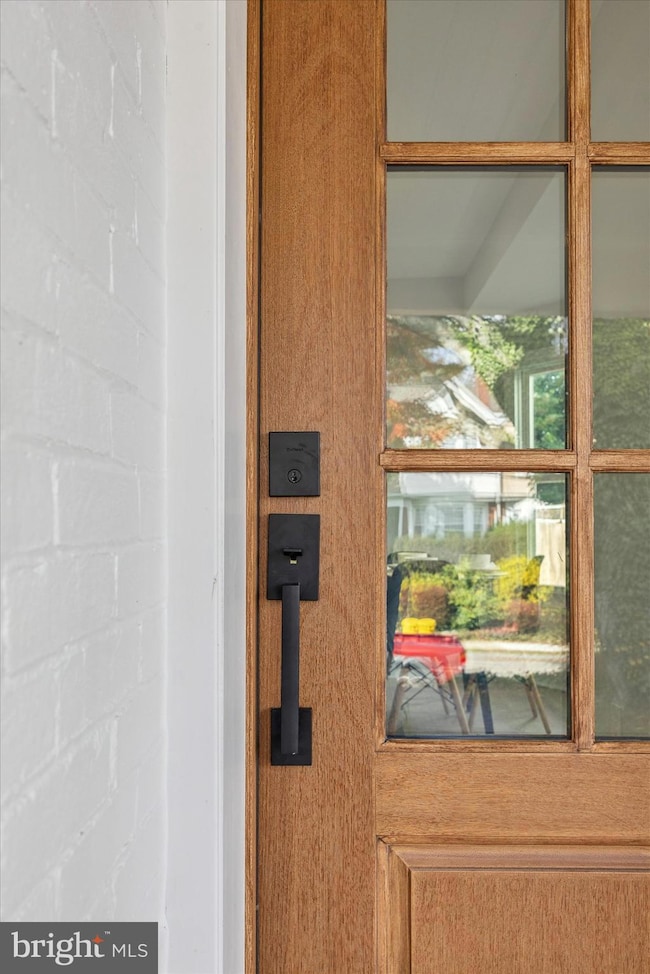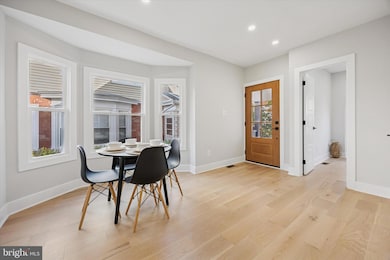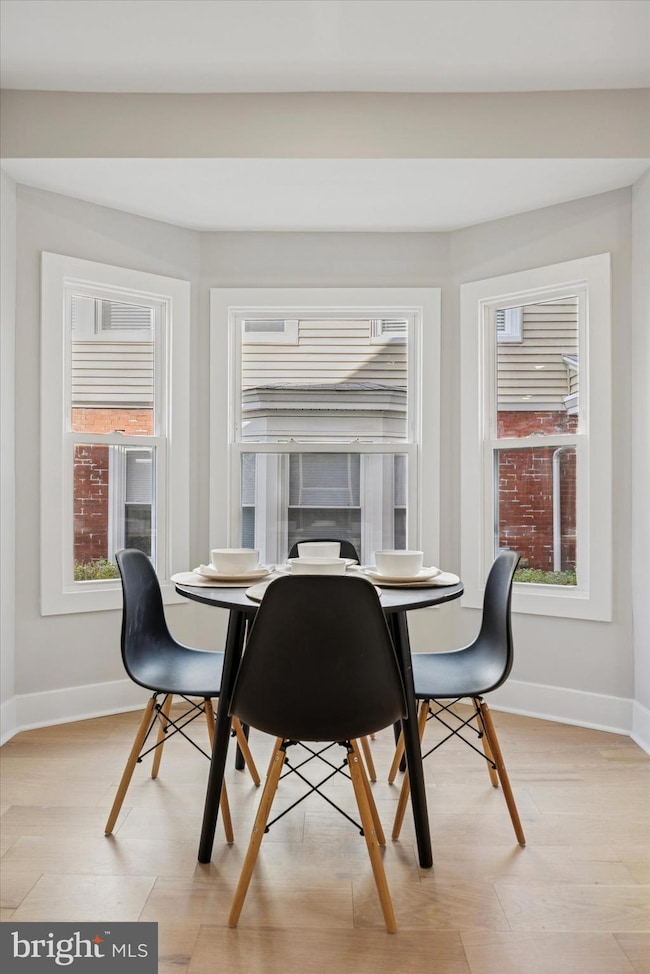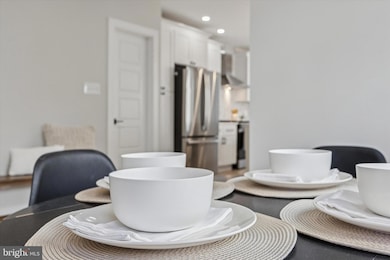1036 Reese Ave Bryn Mawr, PA 19010
Highlights
- Deck
- Traditional Architecture
- Bonus Room
- Welsh Valley Middle School Rated A+
- Wood Flooring
- 3-minute walk to Warner Avenue Park and Playground
About This Home
Be the first to reside in this gorgeous 3 bedroom, 2.5 bathroom, twin in Bryn Mawr, Lower Merion School District where a charming, covered front porch welcomes you. Step inside to an open floor plan bursting with natural light. Beautiful wide plank engineered hardwood flooring flows seamlessly throughout the home. The spacious first floor offers a stunning kitchen with white Shaker style cabinets, quartz countertops, large island with seating and pendant lighting, stainless steel appliances, gas cooking, marble backsplash and custom pantry closet. The kitchen opens to a living room with vaulted ceiling and glass double door leading to the deck and backyard. A dining area, office and laundry/mudroom with custom California Closet built-ins and new washer and dryer completes this level. There are three, good-sized bedrooms on the second floor. The primary bedroom offers a private ensuite with tile flooring and shower with glass doors. Two additional bedrooms share a full hall bathroom with tub/shower combo. Don’t miss the finished 3rd floor. It is perfect for a playroom, office, yoga room, or art room. The unfinished basement provides an enormous amount of storage space. Great location close to within walking distance to Bryn Mawr Hospital, both the Rosemont and Bryn Mawr train stations, coffee shops, boutiques, grocery stores, restaurants, bars, the library and much, much more! Pets are case by case.
Listing Agent
(484) 919-2096 dana.bowdish@compass.com Compass RE License #RS318618 Listed on: 11/10/2025

Townhouse Details
Home Type
- Townhome
Est. Annual Taxes
- $4,804
Year Built
- Built in 1904 | Remodeled in 2025
Lot Details
- 3,875 Sq Ft Lot
- Lot Dimensions are 25.00 x 0.00
- Property is in excellent condition
Home Design
- Semi-Detached or Twin Home
- Traditional Architecture
- Block Foundation
- Shingle Roof
- Masonry
Interior Spaces
- 1,829 Sq Ft Home
- Property has 3 Levels
- Living Room
- Breakfast Room
- Home Office
- Bonus Room
- Unfinished Basement
Flooring
- Wood
- Ceramic Tile
Bedrooms and Bathrooms
- 3 Bedrooms
Laundry
- Laundry Room
- Laundry on main level
Parking
- On-Street Parking
- Rented or Permit Required
Outdoor Features
- Deck
- Exterior Lighting
- Porch
Utilities
- 90% Forced Air Heating and Cooling System
- Natural Gas Water Heater
- Municipal Trash
Listing and Financial Details
- Residential Lease
- Security Deposit $3,750
- Tenant pays for cable TV, cooking fuel, electricity, gas, heat, hot water, insurance, internet, lawn/tree/shrub care, light bulbs/filters/fuses/alarm care, pest control, sewer, snow removal, all utilities, water
- No Smoking Allowed
- 12-Month Min and 24-Month Max Lease Term
- Available 11/17/25
- $50 Application Fee
- Assessor Parcel Number 40-00-48832-007
Community Details
Overview
- No Home Owners Association
- Camelot Subdivision
- Property Manager
Pet Policy
- Pet Deposit Required
- $50 Monthly Pet Rent
- Dogs and Cats Allowed
Map
Source: Bright MLS
MLS Number: PAMC2159884
APN: 40-00-48832-007
- 28 S Warner Ave
- 50 Prospect Ave
- 71 S Merion Ave
- 75 S Merion Ave
- 922 Montgomery Ave Unit B2
- 922 Montgomery Ave Unit C2
- 741 County Line Rd
- 1030 E Lancaster Ave Unit 1029
- 1030 E Lancaster Ave Unit 126
- 1030 E Lancaster Ave Unit 923
- 68 Garrett Ave
- 145 Landover Rd
- 189 Meredith Ave
- 311 Millbank Rd
- 390 S Bryn Mawr Ave
- 815 Penn St
- 258 Lee Cir
- 173 Clemson Rd
- 601 Montgomery Ave Unit 204
- 131 Fairfax Rd
- 39 Thomas Ave Unit ID1322486P
- 1068 Floyd Terrace
- 1025 W Lancaster Ave Unit 2F
- 105 Charles Dr
- 1007 W Lancaster Ave
- 11 N Warner Ave
- 23 S Merion Ave
- 1000 Conestoga Rd
- 1011 Montgomery Ave Unit R
- 906 Montgomery Ave
- 922 Montgomery Ave
- 836 W Lancaster Ave
- 834 W Lancaster Ave Unit 3F
- 1062 E Lancaster Ave
- 905 Montgomery Ave
- 25 Morton Rd Unit ID1321803P
- 830 W Montgomery Ave
- 1030 E Lancaster Ave Unit 111
- 806 Montgomery Ave
- 218 Landover Rd Unit 1
