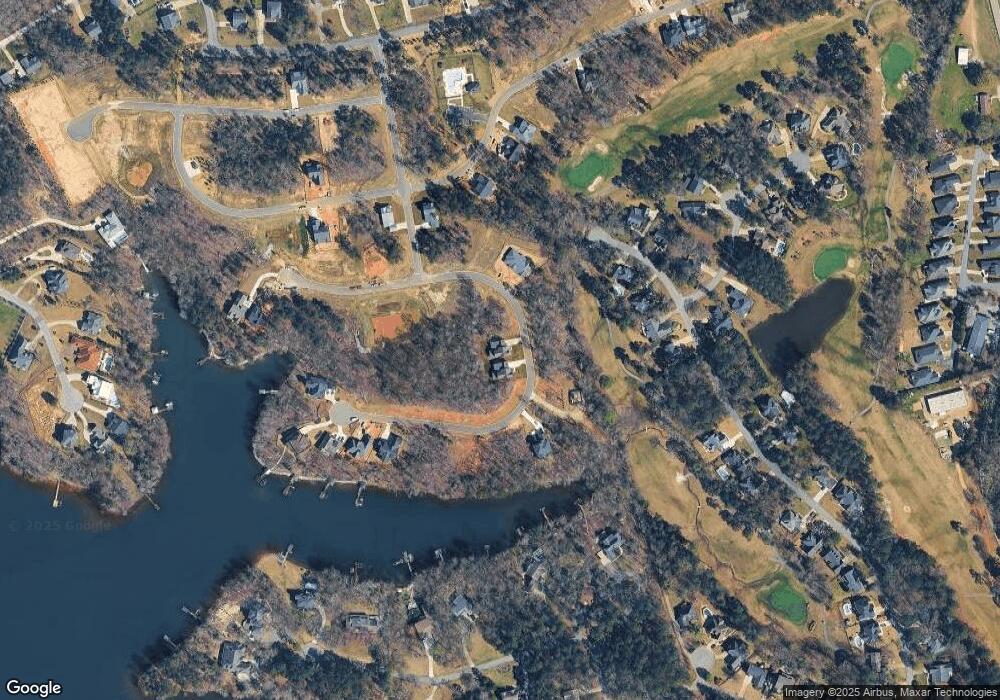1036 Refuge Place Chapin, SC 29036
4
Beds
4
Baths
3,287
Sq Ft
9,148
Sq Ft Lot
About This Home
This home is located at 1036 Refuge Place, Chapin, SC 29036. 1036 Refuge Place is a home located in Lexington County with nearby schools including Chapin Elementary School, Chapin Intermediate, and Chapin High School.
Create a Home Valuation Report for This Property
The Home Valuation Report is an in-depth analysis detailing your home's value as well as a comparison with similar homes in the area
Home Values in the Area
Average Home Value in this Area
Tax History Compared to Growth
Map
Nearby Homes
- 1068 Refuge Place
- 1009 Refuge Place
- 581 Misty Banks Dr
- 908 Salisbury Ct
- 0 Salisbury Ct
- 912 Salisbury Ct
- 105 Oak Trace Ct
- 513 Misty Banks Dr
- 569 Misty Banks Dr
- 807 Elms Spinney Ln
- 0 Misty Banks Dr Unit 605235
- 0 Misty Banks Dr Unit 622259
- 108 Oak Trace Ct
- 808 Elms Spinney Ln
- 520 Wateroak Trail
- 637 Misty Banks Dr
- 820 Elms Spinney Ln
- 831 Elms Spinney Ln
- 824 Elms Spinney Ln
- 828 Elms Spinney Ln
- 1095 Refuge Place
- 1064 Refuge Place
- 0 Refuge Place Unit 571427
- 581 Water Oak Trail
- 577 Water Oak Trail
- 573 Water Oak Trail
- 569 Water Oak Trail
- 569 Wateroak Trail
- 603 Misty Banks Dr
- 584 Wateroak Trail
- 584 Water Oak Trail
- 918 Salisbury Ct
- 580 Wateroak Trail
- 580 Water Oak Trail
- 101 Oak Trace Ct
- 104 Red Fox Trail
- 112 Red Fox Trail
- 553 Wateroak Trail
- 719 Mainsail Ln
- 104 Oak Trace Ct
