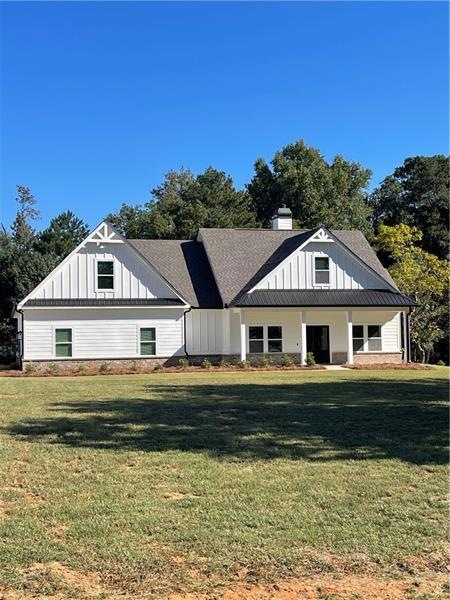
$577,999
- 5 Beds
- 4.5 Baths
- 3,760 Sq Ft
- 110 Cove Ln
- Social Circle, GA
Escape to unparalleled privacy and modern comfort at 110 Cove Lane, a meticulously updated 5-bedroom, 5-bathroom ranch estate on 6.49 serene acres in Social Circle's upscale River Cove community, with expansive lots that offer privacy and versatility for outdoor living (a horse lover's paradise!). This 3,760-square-foot home, built in 1987 and enhanced with recent upgrades, delivers effortless
Joe Cox Your Home Sold Guaranteed Realty
