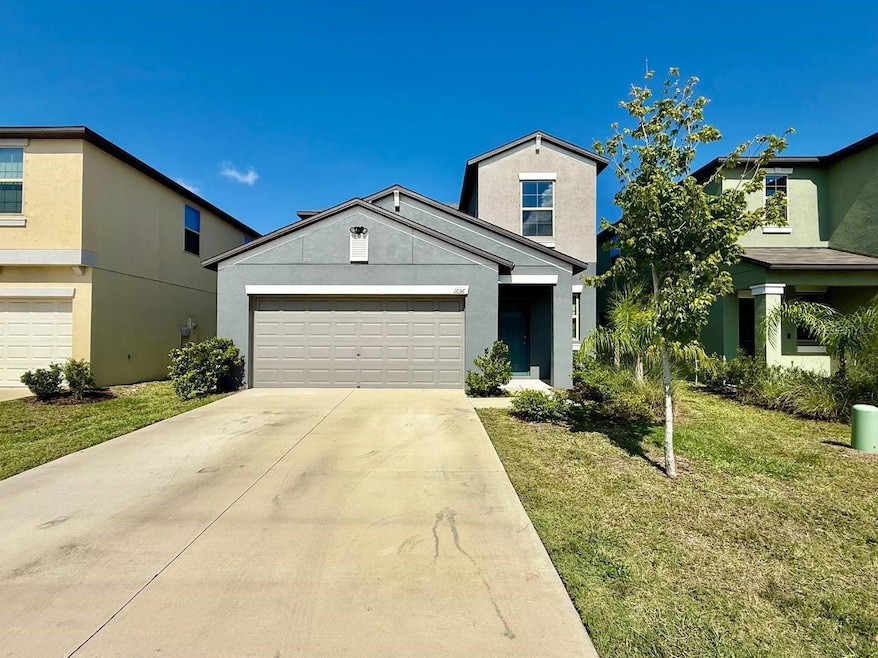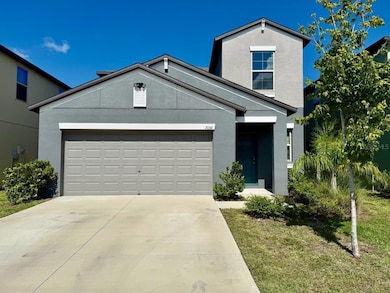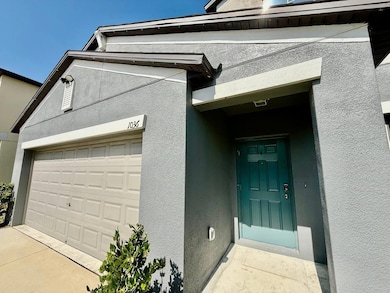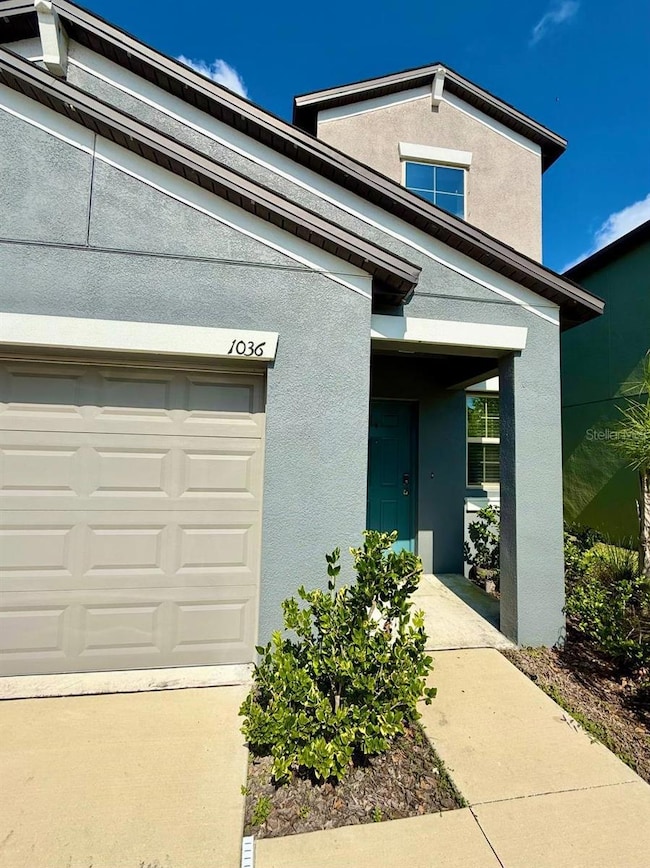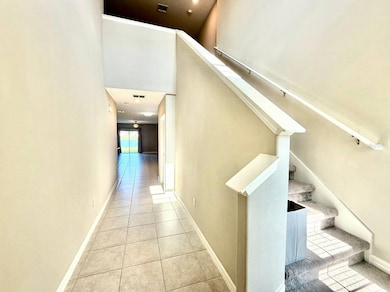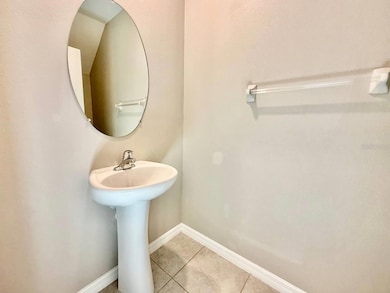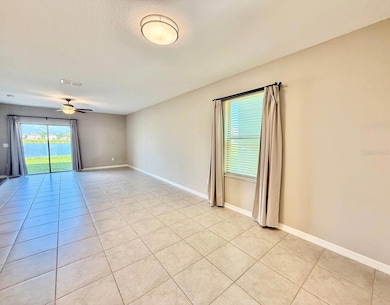1036 Royal Empress Dr Ruskin, FL 33570
Highlights
- Open Floorplan
- Stone Countertops
- Walk-In Pantry
- High Ceiling
- Community Pool
- 2 Car Attached Garage
About This Home
Welcome to this stunning 5-bedroom, 2.5-bathroom home located in the highly desirable Glencove community in Ruskin. Boasting a 2-car garage and an open, airy floorplan, this home offers both comfort and style for todays modern lifestyle. The heart of the home is the dream kitchen, featuring stainless steel appliances, granite countertops, ample cabinetry, a large center island, and an expansive walk-in pantry perfect for cooking, entertaining, and everyday living. Downstairs, you'll find elegant ceramic tile flooring, while the upstairs bedrooms offer plush carpeting for added comfort. The spacious primary suite includes a luxurious en-suite bathroom with dual sinks, a walk-in shower, and a large walk-in closet. Enjoy the added touch of high ceilings and ceiling fans throughout, creating a bright and comfortable living environment. Step outside to serene lake views an ideal setting for relaxing or entertaining guests. With its ideal location near shopping, dining, and major highways, this beautiful home in Glencove also features amazing amenities such as a community pool. In addition to the advertised base rent, all residents are enrolled in the Resident Benefits Package (RBP) for $50.00/month which includes HVAC air filter delivery, credit building to help boost your credit score with timely rent payments, utility concierge service making utility connection a breeze during your move-in, and much more! More details upon application. Pets welcome, max 3, no aggressive breeds. Vacant and Available now!
Listing Agent
WRIGHT DAVIS REAL ESTATE Brokerage Phone: 813-251-0001 License #3574801 Listed on: 07/31/2025
Home Details
Home Type
- Single Family
Est. Annual Taxes
- $4,921
Year Built
- Built in 2022
Lot Details
- 4,483 Sq Ft Lot
- Lot Dimensions are 40x112.07
Parking
- 2 Car Attached Garage
Interior Spaces
- 2,415 Sq Ft Home
- 2-Story Property
- Open Floorplan
- High Ceiling
- Ceiling Fan
Kitchen
- Walk-In Pantry
- Range
- Microwave
- Dishwasher
- Stone Countertops
- Solid Wood Cabinet
Flooring
- Carpet
- Ceramic Tile
Bedrooms and Bathrooms
- 5 Bedrooms
- Walk-In Closet
Laundry
- Laundry Room
- Dryer
- Washer
Schools
- Thompson Elementary School
- Shields Middle School
- Lennard High School
Utilities
- Central Heating and Cooling System
Listing and Financial Details
- Residential Lease
- Security Deposit $2,200
- Property Available on 7/31/25
- Tenant pays for carpet cleaning fee, cleaning fee
- The owner pays for trash collection
- $85 Application Fee
- 1 to 2-Year Minimum Lease Term
- Assessor Parcel Number U-05-32-19-C68-000049-00023.0
Community Details
Overview
- Property has a Home Owners Association
- Wrightdavis.Com Association
- Glencove/Baypark Ph 2 Subdivision
Recreation
- Community Pool
Pet Policy
- 3 Pets Allowed
- $500 Pet Fee
- Dogs and Cats Allowed
- Breed Restrictions
- Extra large pets allowed
Map
Source: Stellar MLS
MLS Number: TB8402315
APN: U-05-32-19-C68-000049-00023.0
- 928 Royal Empress Dr
- 413 Royal Empress Dr
- 807 Brenton Leaf Dr
- 843 Royal Empress Dr
- 1108 Wynnmere Meadow Place
- 736 Royal Empress Dr
- 762 Barclay Wood Dr
- 607 Royal Empress Dr
- 708 Barclay Wood Dr
- 714 Barclay Wood Dr
- 633 Royal Empress Dr
- 523 Glenn Cross Dr
- 501 Delwood Breck St
- 508 Glenn Cross Dr
- 1501 12th St NE
- 412 13th St NE
- 731 Cristelle Jean Dr
- 616 Chatham Walk Dr
- 636 Chatham Walk Dr
- 714 Cristelle Jean Dr
- 736 Royal Empress Dr
- 621 Royal Empress Dr
- 508 Glenn Cross Dr
- 1030 Brenton Leaf Dr
- 1020 Brenton Leaf Dr
- 939 Brenton Leaf Dr
- 1019 Brenton Leaf Dr
- 1023 Brenton Leaf Dr
- 1114 Brenton Leaf Dr
- 962 E Shell Pointe Rd
- 652 Chatham Walk Dr
- 631 Chatham Walk Dr
- 1402 Delano Trent St
- 1415 Delano Trent St
- 674 Chatham Walk Dr
- 904 15th St NE
- 906 Wynnmere Walk
- 733 Chatham Walk
- 812 Chatham Walk Dr
- 1012 Cristelle Jean Dr
