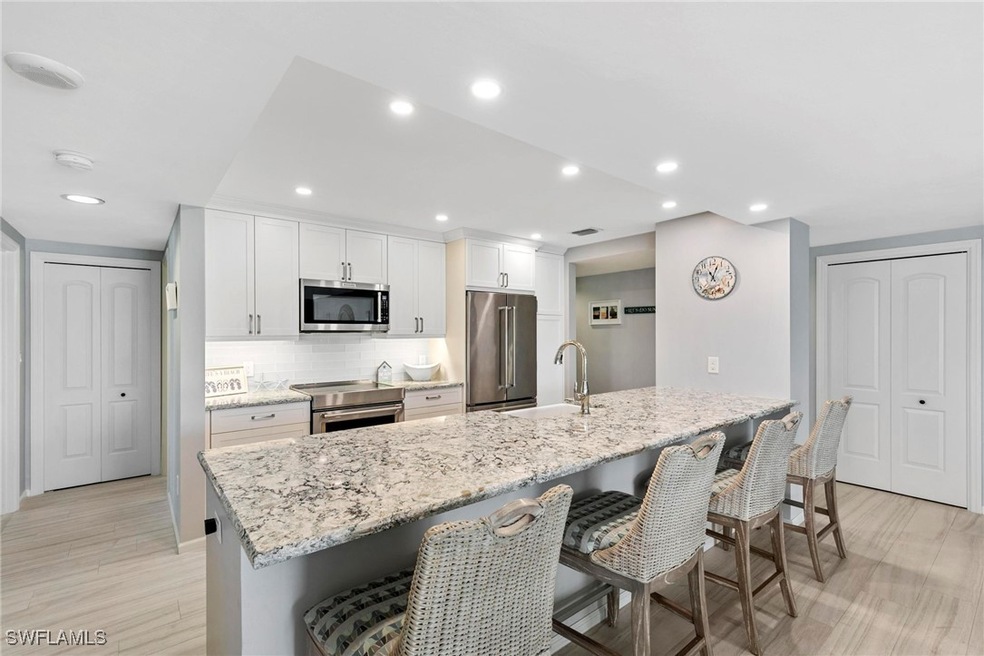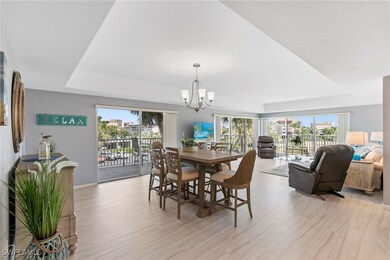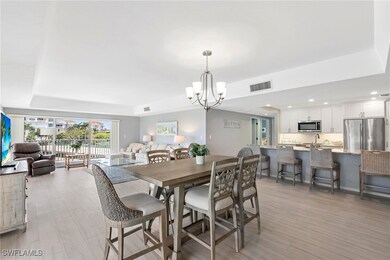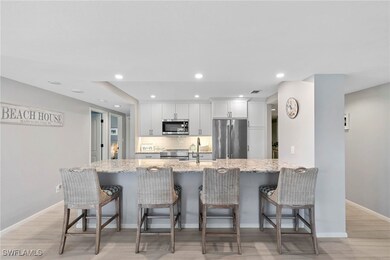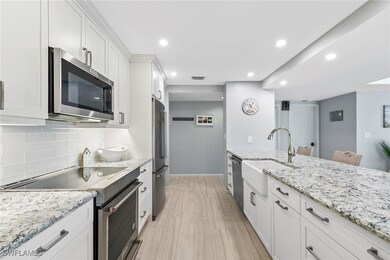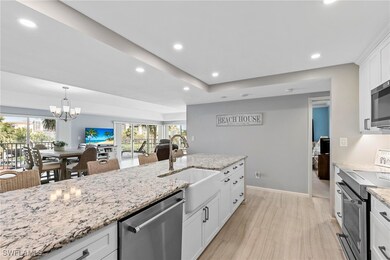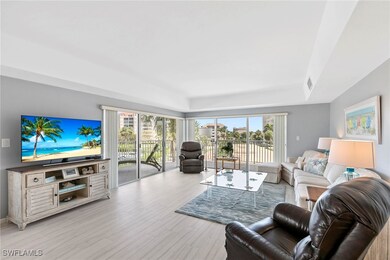1036 S Collier Blvd Unit 101 Marco Island, FL 34145
Estimated payment $7,258/month
Highlights
- Boat Dock
- Home fronts a seawall
- Gulf View
- Tommie Barfield Elementary School Rated A
- Fitness Center
- Clubhouse
About This Home
This majestic 3 bedroom, 2.5 bathroom second story condo in Caxambas Tower offers up a premier Marco Island experience right on the Gulf. Remarkable floor plan with Northwest exposure; pristine Island afternoon sunshine will brighten the commodious living space and enhance the oversized wraparound lanai. A welcoming foyer graces the entrance of the home, with a half bathroom and shelved laundry room nearby. Sparkling updated kitchen with superb stainless steel appliances, stunning white cabinets and beautiful granite countertops. Luxurious living room provides plentiful space and luminous natural lighting with views of nightly sunsets. Fabulous primary bedroom includes access to the lanai and a primary bathroom with double vanities, walk-in shower, and a bidet. Guest bedrooms split from the primary and nearby guest bathroom that also features double vanities and a tub shower. Durable porcelain tile throughout, carpet in bedrooms only. New A/C and WiFi thermostat installed September 2023 and hot water heater 2018. Additional air conditioned storage included on the first level. All Caxambas Tower amenities are on the first floor of the building and include a pool, pickleball/tennis, exercise room; social room with kitchen, kayak storage and a pier overlooking the Ten Thousand Islands. Unit 101 is on 2nd level of the building. The term ''Caxambas'' is integral to Marco's history; have a look at exquisite South end Island condo living. Installation of new spa in planning stages.
Listing Agent
Christine Waldren
Re/Max Alliance Group License #267510040 Listed on: 09/29/2025

Property Details
Home Type
- Condominium
Est. Annual Taxes
- $6,477
Year Built
- Built in 1979
Lot Details
- Home fronts a seawall
- Property fronts gulf or ocean
- Southeast Facing Home
HOA Fees
- $1,979 Monthly HOA Fees
Home Design
- Traditional Architecture
- Entry on the 2nd floor
- Built-Up Roof
- Stucco
Interior Spaces
- 1,869 Sq Ft Home
- 1-Story Property
- Furnished
- Ceiling Fan
- Sliding Windows
- Entrance Foyer
- Great Room
- Combination Dining and Living Room
- Gulf Views
Kitchen
- Breakfast Bar
- Self-Cleaning Oven
- Microwave
- Dishwasher
Flooring
- Carpet
- Tile
Bedrooms and Bathrooms
- 3 Bedrooms
- Split Bedroom Floorplan
- Dual Sinks
- Bathtub with Shower
Laundry
- Dryer
- Washer
Home Security
Parking
- 1 Detached Carport Space
- Guest Parking
- Assigned Parking
Outdoor Features
- Rip-Rap
- Open Patio
- Outdoor Storage
- Outdoor Grill
- Porch
Utilities
- Central Heating and Cooling System
- High Speed Internet
- Cable TV Available
Listing and Financial Details
- Assessor Parcel Number 25880480003
Community Details
Overview
- Association fees include management, cable TV, insurance, internet, irrigation water, ground maintenance, pest control, reserve fund, sewer, trash, water
- 43 Units
- Association Phone (239) 642-5466
- High-Rise Condominium
- Caxambas Tower Subdivision
- Car Wash Area
Amenities
- Community Barbecue Grill
- Picnic Area
- Sauna
- Clubhouse
- Community Library
- Elevator
- Secure Lobby
- Bike Room
- Community Storage Space
Recreation
- Boat Dock
- Pier or Dock
- Tennis Courts
- Pickleball Courts
- Fitness Center
- Community Pool
Security
- Phone Entry
- Impact Glass
Map
Home Values in the Area
Average Home Value in this Area
Tax History
| Year | Tax Paid | Tax Assessment Tax Assessment Total Assessment is a certain percentage of the fair market value that is determined by local assessors to be the total taxable value of land and additions on the property. | Land | Improvement |
|---|---|---|---|---|
| 2025 | $6,379 | $693,947 | -- | -- |
| 2024 | $6,254 | $630,861 | -- | -- |
| 2023 | $6,254 | $573,510 | $0 | $0 |
| 2022 | $5,667 | $521,373 | $0 | $0 |
| 2021 | $5,129 | $473,975 | $0 | $473,975 |
| 2020 | $4,907 | $455,940 | $0 | $455,940 |
| 2019 | $5,000 | $455,940 | $0 | $455,940 |
| 2018 | $5,203 | $471,550 | $0 | $0 |
| 2017 | $5,011 | $428,682 | $0 | $0 |
| 2016 | $4,698 | $389,711 | $0 | $0 |
| 2015 | $4,209 | $354,283 | $0 | $0 |
| 2014 | $3,779 | $322,075 | $0 | $0 |
Property History
| Date | Event | Price | List to Sale | Price per Sq Ft | Prior Sale |
|---|---|---|---|---|---|
| 12/16/2025 12/16/25 | Pending | -- | -- | -- | |
| 09/29/2025 09/29/25 | For Sale | $899,000 | +85.4% | $481 / Sq Ft | |
| 06/05/2018 06/05/18 | Sold | $485,000 | -11.7% | $259 / Sq Ft | View Prior Sale |
| 04/16/2018 04/16/18 | Pending | -- | -- | -- | |
| 01/04/2018 01/04/18 | For Sale | $549,000 | -- | $294 / Sq Ft |
Purchase History
| Date | Type | Sale Price | Title Company |
|---|---|---|---|
| Warranty Deed | $485,000 | Sunbelt Title Agency | |
| Interfamily Deed Transfer | -- | Attorney |
Source: Florida Gulf Coast Multiple Listing Service
MLS Number: 225071380
APN: 25880480003
- 1036 S Collier Blvd Unit 301
- 1036 S Collier Blvd Unit 302
- 1020 S Collier Blvd Unit PHA
- 1020 S Collier Blvd Unit 203
- 1020 S Collier Blvd Unit 206
- 1020 S Collier Blvd Unit 101
- 1020 S Collier Blvd Unit 604
- 1020 S Collier Blvd Unit 607
- 1070 S Collier Blvd Unit 802
- 1070 S Collier Blvd Unit 507
- 1070 S Collier Blvd Unit 803
- 1070 S Collier Blvd Unit 203
