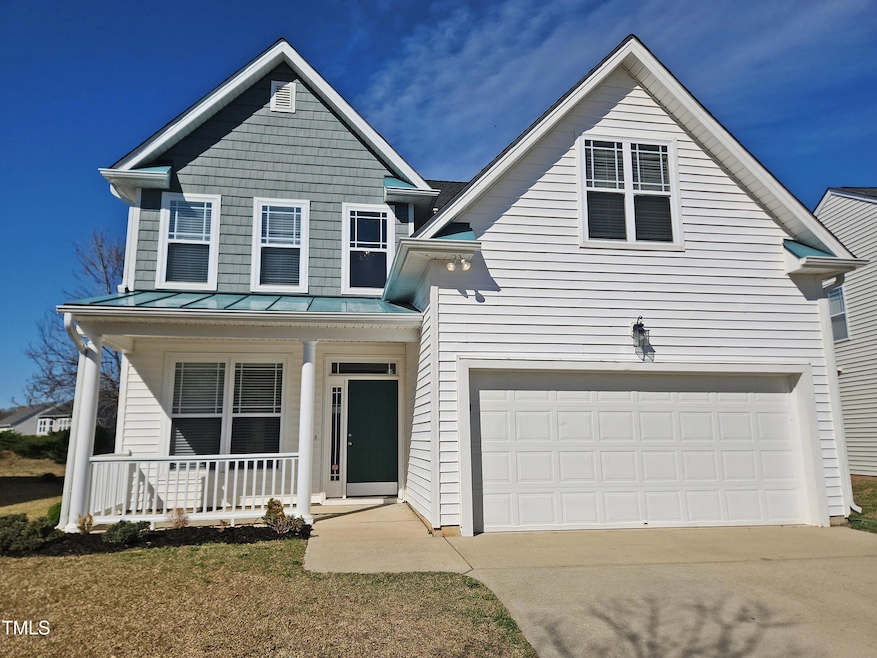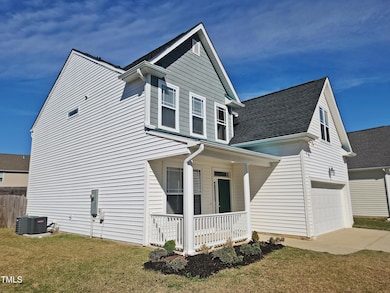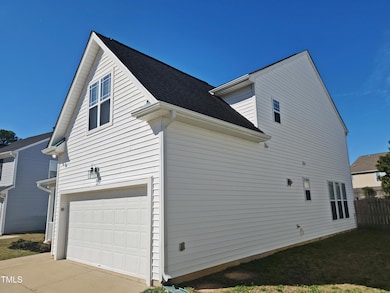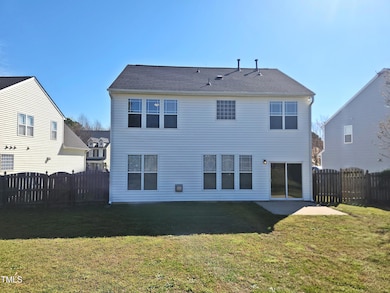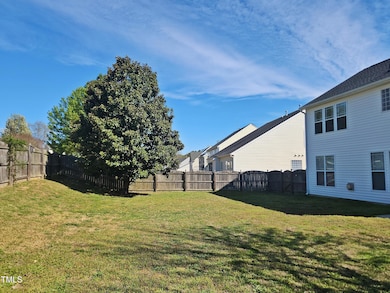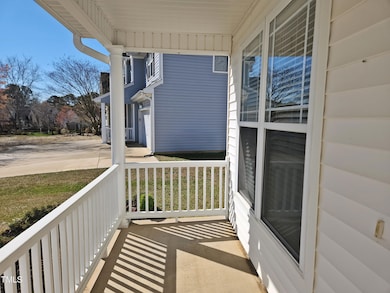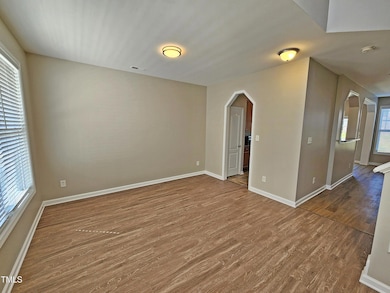1036 Steelhorse Dr Fuquay Varina, NC 27526
Estimated payment $2,457/month
Highlights
- Vaulted Ceiling
- Bonus Room
- Home Office
- Transitional Architecture
- Neighborhood Views
- Covered Patio or Porch
About This Home
Wonderful opportunity to own this gorgeous well maintained home with a large primary bedroom, 2 additional bedrooms, large bonus room, office on main floor, and 3 full bathrooms! The primary bedroom features vaulted ceilings and a private en-suite bath with large soaking tub and separate shower. Plenty of storage with pull-down attic. Additionally, enjoy your large, fenced in backyard.
Listing Agent
Referral Realty US LLC Brokerage Email: peter@referralrealtygrp.com License #160822 Listed on: 07/08/2025
Home Details
Home Type
- Single Family
Est. Annual Taxes
- $3,539
Year Built
- Built in 2007
Lot Details
- 8,276 Sq Ft Lot
- Lot Dimensions are 53x123x81x121
- Wood Fence
- Cleared Lot
- Back Yard Fenced
- Property is zoned RMD
HOA Fees
- $31 Monthly HOA Fees
Parking
- 2 Car Attached Garage
- Private Driveway
Home Design
- Transitional Architecture
- Traditional Architecture
- Slab Foundation
- Shingle Roof
- Vinyl Siding
Interior Spaces
- 2,155 Sq Ft Home
- 2-Story Property
- Smooth Ceilings
- Vaulted Ceiling
- Ceiling Fan
- Living Room with Fireplace
- Breakfast Room
- Dining Room
- Home Office
- Bonus Room
- Neighborhood Views
- Pull Down Stairs to Attic
Kitchen
- Range with Range Hood
- Dishwasher
Flooring
- Carpet
- Laminate
- Luxury Vinyl Tile
- Vinyl
Bedrooms and Bathrooms
- 3 Bedrooms
- Dual Closets
- Walk-In Closet
- 3 Full Bathrooms
- Double Vanity
- Separate Shower in Primary Bathroom
- Soaking Tub
- Bathtub with Shower
Laundry
- Laundry Room
- Laundry on upper level
Outdoor Features
- Covered Patio or Porch
Schools
- Fuquay Varina Elementary And Middle School
- Fuquay Varina High School
Utilities
- Forced Air Heating and Cooling System
- Heating System Uses Natural Gas
Community Details
- Carriage Heights Owners Association, Phone Number (910) 295-3791
- Carriage Heights Subdivision
Listing and Financial Details
- Assessor Parcel Number 0656610923
Map
Home Values in the Area
Average Home Value in this Area
Tax History
| Year | Tax Paid | Tax Assessment Tax Assessment Total Assessment is a certain percentage of the fair market value that is determined by local assessors to be the total taxable value of land and additions on the property. | Land | Improvement |
|---|---|---|---|---|
| 2025 | $3,554 | $403,798 | $80,000 | $323,798 |
| 2024 | $3,539 | $403,798 | $80,000 | $323,798 |
| 2023 | $2,821 | $251,912 | $40,000 | $211,912 |
| 2022 | $2,651 | $251,912 | $40,000 | $211,912 |
| 2021 | $2,527 | $251,912 | $40,000 | $211,912 |
| 2020 | $2,527 | $251,912 | $40,000 | $211,912 |
| 2019 | $2,334 | $200,656 | $40,000 | $160,656 |
| 2018 | $2,201 | $200,656 | $40,000 | $160,656 |
| 2017 | $2,122 | $200,656 | $40,000 | $160,656 |
| 2016 | $2,093 | $200,656 | $40,000 | $160,656 |
| 2015 | $2,095 | $207,630 | $38,000 | $169,630 |
| 2014 | $2,019 | $207,630 | $38,000 | $169,630 |
Property History
| Date | Event | Price | Change | Sq Ft Price |
|---|---|---|---|---|
| 08/08/2025 08/08/25 | Price Changed | $399,900 | -2.4% | $186 / Sq Ft |
| 07/08/2025 07/08/25 | For Sale | $409,900 | 0.0% | $190 / Sq Ft |
| 06/02/2025 06/02/25 | Pending | -- | -- | -- |
| 04/30/2025 04/30/25 | Price Changed | $409,900 | -2.4% | $190 / Sq Ft |
| 04/02/2025 04/02/25 | For Sale | $419,900 | -- | $195 / Sq Ft |
Purchase History
| Date | Type | Sale Price | Title Company |
|---|---|---|---|
| Trustee Deed | $245,000 | None Available | |
| Interfamily Deed Transfer | -- | None Available | |
| Warranty Deed | $193,000 | None Available |
Mortgage History
| Date | Status | Loan Amount | Loan Type |
|---|---|---|---|
| Previous Owner | $193,901 | FHA | |
| Previous Owner | $192,610 | Purchase Money Mortgage |
Source: Doorify MLS
MLS Number: 10086429
APN: 0656.04-61-0923-000
- 1003 Bridlemine Dr
- 904 Red Oak Tree Dr
- 1114 Bridlemine Dr
- 904 Bridlemine Dr
- 837 Stable Fern Dr
- 848 Red Oak Tree Dr
- 857 Stable Fern Dr
- 817 Stable Fern Dr
- 633 Prickly Pear Dr
- 817 Leatherstone Ln
- 735 Sycamore Springs Dr
- 1050 Wagstaff Rd
- 1000 Wagstaff Rd
- 509 Timber Meadow Lake Dr
- 610 Silk Tree Trace
- 601 Silk Tree Trace
- 900 Cricket Knoll Rd
- 1312 S Main St
- 1408 S Main St
- 1014 S Main St
- 1105 Steelhorse Dr
- 1040 Bridlemine Dr
- 1011 Bridlemine Dr
- 1020 Bridlemine Dr
- 851 Red Oak Tree Dr
- 630 Prickly Pear Dr
- 836 Willow Bay Dr
- 820 Willow Bay Dr
- 318 Timber Meadow Lake Dr
- 901 Arnold Place Dr
- 504 Wagstaff Rd
- 382 Cotton Brook Dr
- 609 Timber Meadow Lake
- 731 Hunters Ridge Dr
- 633 Smith Ridge Way
- 206 Brook Farm Ln
- 213 Brook Farm Ln
- 501 Hunters Ridge Dr
- 912 Field Ivy Dr
- 842 New Charleston Dr
