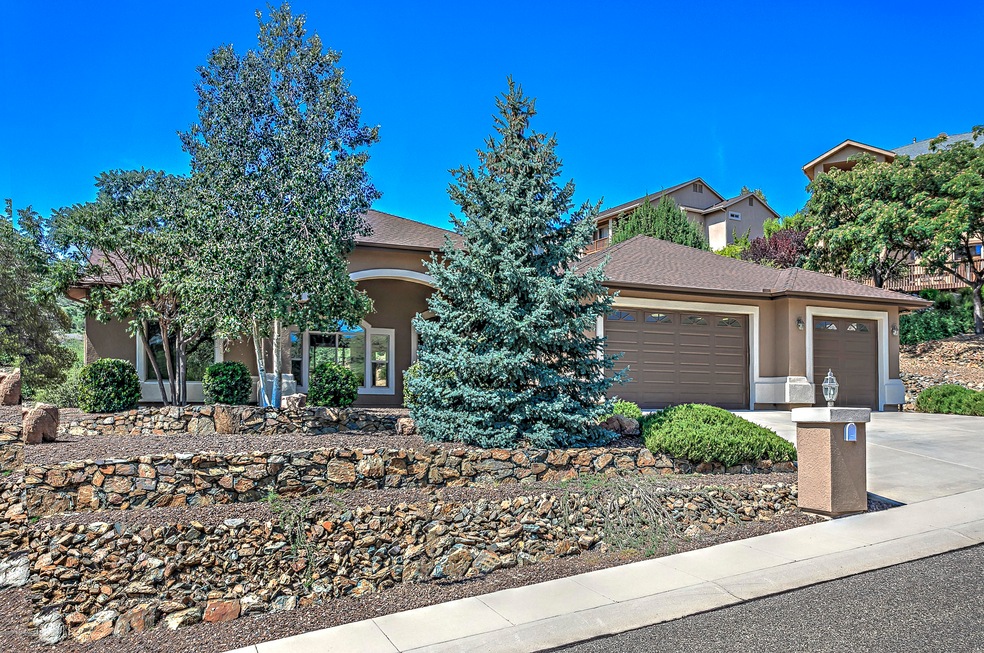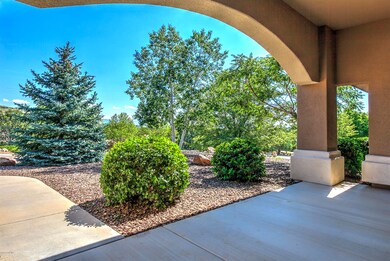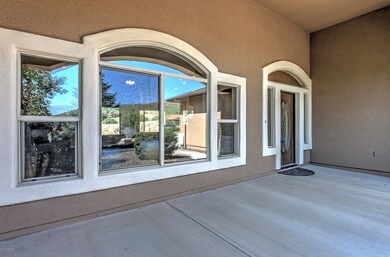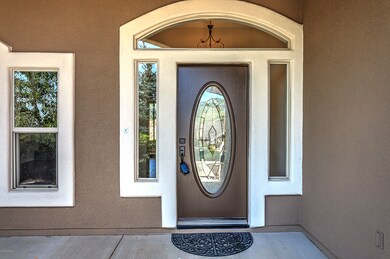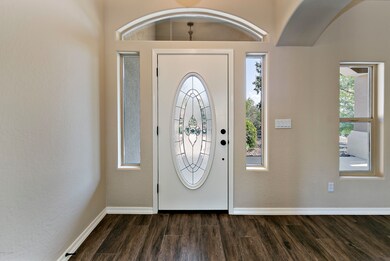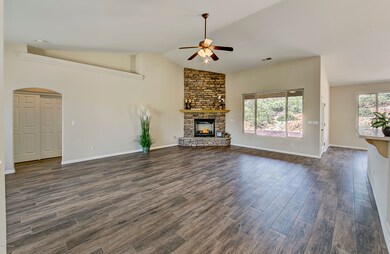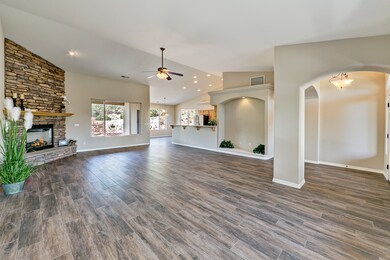
1036 Studebaker Way Prescott, AZ 86301
Yavapai Hills NeighborhoodHighlights
- RV Access or Parking
- Mountain View
- Marble Countertops
- Taylor Hicks School Rated A-
- Contemporary Architecture
- Covered patio or porch
About This Home
As of June 2024Upgraded Yavapai Hills, Open Concept Single Level Move In Ready Home! 3BD/2BA/3+Car Garage, 1962 SqFt, Big Open GreatRoom with BRAND NEW Designer Plank Tile Flooring, BRAND NEW 2 Tone Paint, Gorgeous Floor To Ceiling Stone Fireplace w/Hearth, Vaulted Tall Ceilings, Media Niche & Lrg Sunny Windows. Open Kitchen with Brand New Colliseum Granite, Upgraded Hickory Cabinetry, BRAND NEW Stainless Kitchen Suite w/Gas Stove & French Door Refrigerator, NEW S/S Faucet, New Plank Tile Flooring & Dining Area. Spacious Master Suite w/ Vaulted Ceilings, BRAND NEW Carpet & NEW 2 Tone Paint, Oval Soaking Bath, Glass Enclosed Shower, Private Toilet Rm, Executive Height Vanity Counter w/Dual Sinks & Walk In Closet. BRAND New Exterior & Interior Paint, Upgraded Landscaping,
Last Agent to Sell the Property
Terri Chase
Coldwell Banker Realty License #SA552379000 Listed on: 08/21/2018
Last Buyer's Agent
Jean Boyd
National Realty of Arizona
Home Details
Home Type
- Single Family
Est. Annual Taxes
- $1,876
Year Built
- Built in 2004
Lot Details
- 0.46 Acre Lot
- Drip System Landscaping
- Native Plants
- Level Lot
- Landscaped with Trees
- Property is zoned R1L-10
HOA Fees
- $28 Monthly HOA Fees
Parking
- 3 Car Garage
- Garage Door Opener
- Driveway
- RV Access or Parking
Home Design
- Contemporary Architecture
- Slab Foundation
- Wood Frame Construction
- Composition Roof
- Stucco Exterior
Interior Spaces
- 1,962 Sq Ft Home
- 1-Story Property
- Ceiling height of 9 feet or more
- Ceiling Fan
- Gas Fireplace
- Double Pane Windows
- Aluminum Window Frames
- Window Screens
- Open Floorplan
- Mountain Views
- Fire and Smoke Detector
Kitchen
- Eat-In Kitchen
- Oven
- Gas Range
- Microwave
- Dishwasher
- ENERGY STAR Qualified Appliances
- Marble Countertops
- Disposal
Flooring
- Carpet
- Tile
Bedrooms and Bathrooms
- 3 Bedrooms
- Split Bedroom Floorplan
- Walk-In Closet
- 2 Full Bathrooms
Accessible Home Design
- Level Entry For Accessibility
Outdoor Features
- Covered patio or porch
- Rain Gutters
Utilities
- Forced Air Heating and Cooling System
- Heating System Uses Natural Gas
- Underground Utilities
- Electricity To Lot Line
- Phone Available
- Cable TV Available
Community Details
- Association Phone (928) 776-4479
- Built by Legendary
- Yavapai Hills Subdivision
Listing and Financial Details
- Assessor Parcel Number 276
Ownership History
Purchase Details
Home Financials for this Owner
Home Financials are based on the most recent Mortgage that was taken out on this home.Purchase Details
Home Financials for this Owner
Home Financials are based on the most recent Mortgage that was taken out on this home.Purchase Details
Purchase Details
Home Financials for this Owner
Home Financials are based on the most recent Mortgage that was taken out on this home.Purchase Details
Purchase Details
Similar Homes in Prescott, AZ
Home Values in the Area
Average Home Value in this Area
Purchase History
| Date | Type | Sale Price | Title Company |
|---|---|---|---|
| Warranty Deed | $640,000 | Great American Title | |
| Warranty Deed | $479,900 | Stewart Title & Trust Biltmo | |
| Trustee Deed | $355,400 | Great American Title Agency | |
| Warranty Deed | $299,900 | First American Title Ins Co | |
| Interfamily Deed Transfer | -- | First American Title Ins Co | |
| Special Warranty Deed | $74,100 | First American Title Ins Co |
Mortgage History
| Date | Status | Loan Amount | Loan Type |
|---|---|---|---|
| Open | $576,000 | New Conventional | |
| Previous Owner | $319,000 | Unknown | |
| Previous Owner | $80,000 | Credit Line Revolving | |
| Previous Owner | $312,244 | Fannie Mae Freddie Mac | |
| Previous Owner | $269,100 | New Conventional |
Property History
| Date | Event | Price | Change | Sq Ft Price |
|---|---|---|---|---|
| 06/28/2024 06/28/24 | Sold | $640,000 | -1.5% | $326 / Sq Ft |
| 06/02/2024 06/02/24 | Pending | -- | -- | -- |
| 05/10/2024 05/10/24 | For Sale | $650,000 | +35.4% | $331 / Sq Ft |
| 12/27/2018 12/27/18 | Sold | $479,900 | -1.9% | $245 / Sq Ft |
| 11/27/2018 11/27/18 | Pending | -- | -- | -- |
| 08/21/2018 08/21/18 | For Sale | $489,000 | -- | $249 / Sq Ft |
Tax History Compared to Growth
Tax History
| Year | Tax Paid | Tax Assessment Tax Assessment Total Assessment is a certain percentage of the fair market value that is determined by local assessors to be the total taxable value of land and additions on the property. | Land | Improvement |
|---|---|---|---|---|
| 2026 | $1,972 | $56,524 | -- | -- |
| 2024 | $1,931 | $56,837 | -- | -- |
| 2023 | $1,931 | $46,946 | $9,038 | $37,908 |
| 2022 | $1,904 | $40,144 | $6,712 | $33,432 |
| 2021 | $2,043 | $40,031 | $6,016 | $34,015 |
| 2020 | $2,052 | $0 | $0 | $0 |
| 2019 | $2,038 | $0 | $0 | $0 |
| 2018 | $2,311 | $0 | $0 | $0 |
| 2017 | $1,876 | $0 | $0 | $0 |
| 2016 | $1,868 | $0 | $0 | $0 |
| 2015 | $1,812 | $0 | $0 | $0 |
| 2014 | $1,807 | $0 | $0 | $0 |
Agents Affiliated with this Home
-

Seller's Agent in 2024
Rui Barros
HomeSmart
(480) 686-4194
1 in this area
41 Total Sales
-
N
Buyer's Agent in 2024
Non-MLS Agent
Non-MLS Office
-
T
Seller's Agent in 2018
Terri Chase
Coldwell Banker Realty
-
J
Buyer's Agent in 2018
Jean Boyd
National Realty of Arizona
-
J
Buyer's Agent in 2018
Jeannie Boyd
Woodside Homes Sales AZ, LLC
(928) 350-7959
8 in this area
32 Total Sales
-
G
Buyer Co-Listing Agent in 2018
Geoffrey Hyland, PLLC
RE/MAX PROMISE LAND REALTY
Map
Source: Prescott Area Association of REALTORS®
MLS Number: 1014856
APN: 103-18-276
- 1000 Sunrise Blvd Unit 8
- 1020 Sunrise Blvd
- 4643 Sharp Shooter Way
- 4701 Sharp Shooter Way
- 1579 N Lisa Ln
- 4550 E Ramada Dr
- 4520 E Warren Dr
- 4973 Dahlia Ct
- 912 Sunrise Blvd
- 1715 N Crystal Dr
- 4597 E Warren Dr
- 4950 E Amber Rd Unit 1480
- 4570 E Kristen Dr
- 1287 N Lois Dr
- 1129 Sunrise Blvd
- 1841 N Jade Cir
- 1133 Sunrise Blvd
- 1136 Sunrise Blvd
- 4956 E Ramada Dr
- 1622 N Lapis Dr
