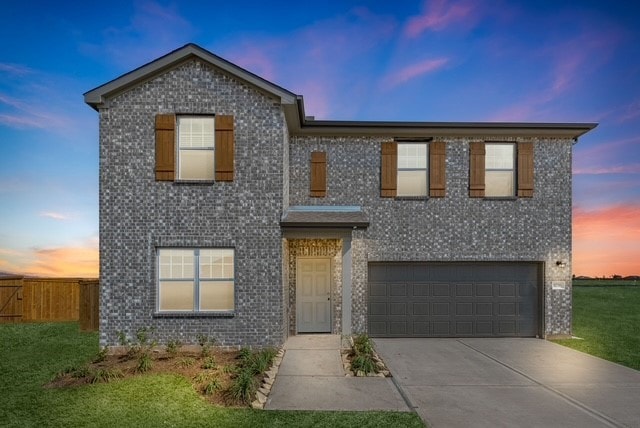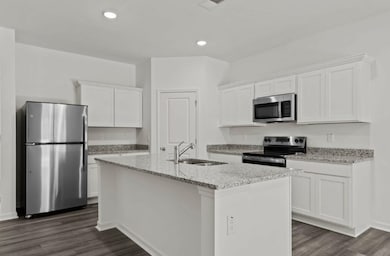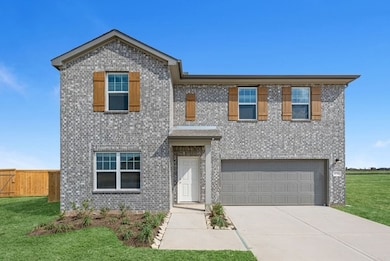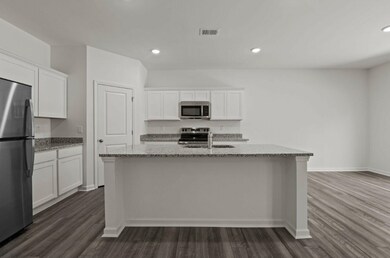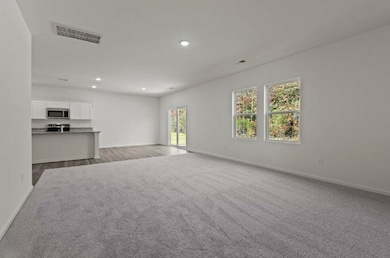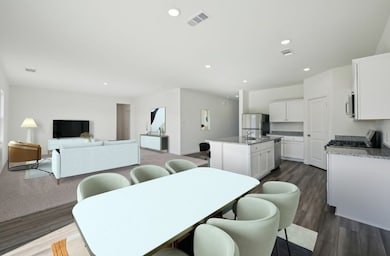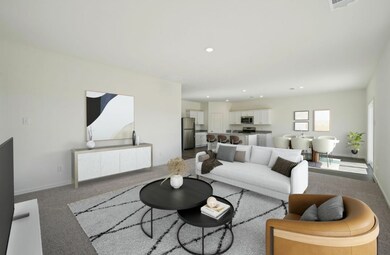1036 Sunlit Cir Brookshire, TX 77423
Estimated payment $1,890/month
Highlights
- Home Under Construction
- Traditional Architecture
- Granite Countertops
- Deck
- High Ceiling
- Private Yard
About This Home
BRAND NEW HOME! Introducing the Solstice floorplan (CUL DE SAC LOT), a stunning 2-story, 2,406 sq.ft. residence in Sunterra Lakes. This spacious home features 4 bedrooms and 2.5 bathrooms, with all bedrooms conveniently located upstairs. The main floor boasts an open-concept layout with a modern kitchen, large living room, and a flexible space perfect for a home office, playroom, or dining area. The kitchen includes a spacious island, ideal for entertaining and meal prep. Enjoy the convenience of brand new stainless-steel appliances, including a refrigerator, washer, and dryer. The primary bedroom offers a luxurious en suite bathroom and a walk-in closet. Estimated closing: November 2025. Don’t miss this opportunity to own a beautiful new home!
Open House Schedule
-
Saturday, November 22, 202510:00 am to 6:00 pm11/22/2025 10:00:00 AM +00:0011/22/2025 6:00:00 PM +00:00Add to Calendar
-
Sunday, November 23, 202510:00 am to 6:00 pm11/23/2025 10:00:00 AM +00:0011/23/2025 6:00:00 PM +00:00Add to Calendar
Home Details
Home Type
- Single Family
Year Built
- Home Under Construction
Lot Details
- Cul-De-Sac
- Private Yard
HOA Fees
- $100 Monthly HOA Fees
Parking
- 2 Car Attached Garage
Home Design
- Traditional Architecture
- Brick Exterior Construction
- Slab Foundation
- Composition Roof
Interior Spaces
- 2,406 Sq Ft Home
- 2-Story Property
- High Ceiling
- Family Room Off Kitchen
- Utility Room
- Fire and Smoke Detector
Kitchen
- Walk-In Pantry
- Gas Oven
- Gas Range
- Microwave
- Dishwasher
- Kitchen Island
- Granite Countertops
- Disposal
Bedrooms and Bathrooms
- 4 Bedrooms
- En-Suite Primary Bedroom
- Bathtub with Shower
Laundry
- Dryer
- Washer
Eco-Friendly Details
- Energy-Efficient Windows with Low Emissivity
- Energy-Efficient HVAC
- Energy-Efficient Insulation
- Energy-Efficient Thermostat
- Ventilation
Outdoor Features
- Deck
- Patio
Schools
- Royal Elementary School
- Royal Junior High School
- Royal High School
Utilities
- Central Heating and Cooling System
- Programmable Thermostat
Community Details
- Grand Manors Association, Phone Number (855) 947-2636
- Built by Starlight Homes
- Sunterra Lakes Subdivision
Map
Home Values in the Area
Average Home Value in this Area
Property History
| Date | Event | Price | List to Sale | Price per Sq Ft |
|---|---|---|---|---|
| 11/18/2025 11/18/25 | Price Changed | $284,990 | -14.9% | $118 / Sq Ft |
| 11/03/2025 11/03/25 | Price Changed | $334,990 | -9.9% | $139 / Sq Ft |
| 11/03/2025 11/03/25 | For Sale | $371,990 | +12.7% | $155 / Sq Ft |
| 10/24/2025 10/24/25 | Price Changed | $329,990 | -6.0% | $137 / Sq Ft |
| 09/27/2025 09/27/25 | For Sale | $351,240 | -- | $146 / Sq Ft |
Source: Houston Association of REALTORS®
MLS Number: 10066076
- 1040 Sunlit Cir
- 1060 Sunlit Cir
- 1064 Sunlit Cir
- 1088 Sunlit Cir
- 1109 Sunlit Cir
- 1092 Sunlit Cir
- 1096 Sunlit Cir
- 1112 Sunlit Cir
- Carlsbad Plan at Sunterra Lakes
- Denali Plan at Sunterra Lakes
- Aiken Plan at Sunterra Lakes
- Champlain Plan at Sunterra Lakes
- Cumberland Plan at Sunterra Lakes
- Cascade Plan at Sunterra Lakes
- Bradberry Plan at Sunterra Lakes
- Sutherland Plan at Sunterra Lakes
- Bryce Plan at Sunterra Lakes
- Lassen Plan at Sunterra Lakes
- Savannah Plan at Sunterra Lakes
- 34005 Fm 529
- 3084 Wild Indigo Trail
- 3075 Wild Indigo Trail
- 3009 Tallgrass Ct
- 3071 Wild Indigo Trail
- 3016 Tallgrass Ct
- 3025 Tallgrass Ct
- 3032 Wild Indigo Trail
- 3004 Wood Lily Dr
- 3000 Wild Indigo Trail
- 3008 Wood Lily Dr
- 3025 Wood Lily Dr
- 6085 Adams Flat Rd
- 3502 1st St
- 8118 S Hamilton Rd
- 3466 Fm 362 Rd
- 9738 Willowmoor Ln
- 7223 Neiman Rd Unit Cabin Room
- TBD-4 Garvie Ln
- 3526 Brook Shadow Dr
