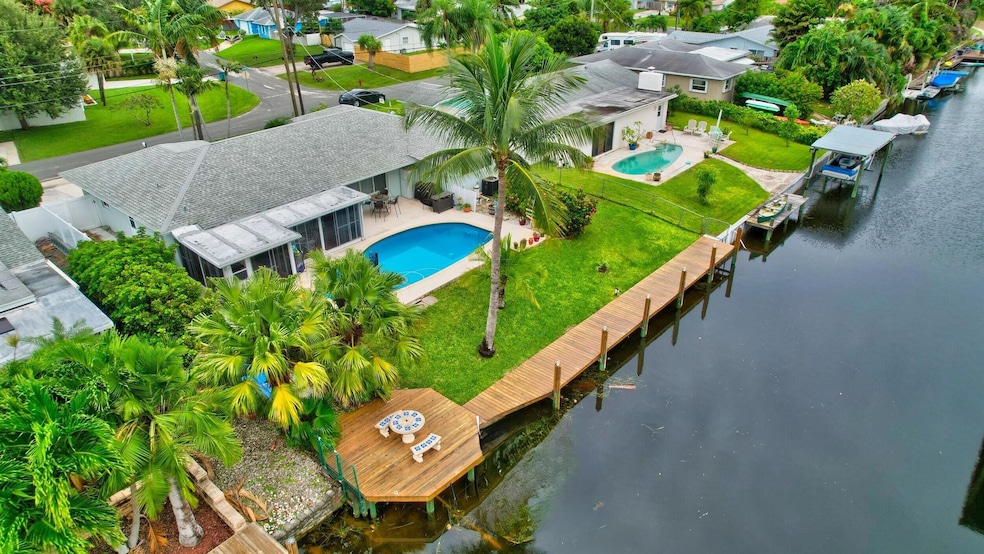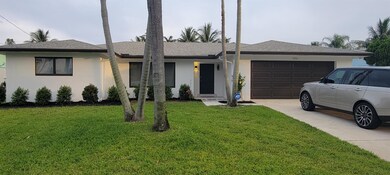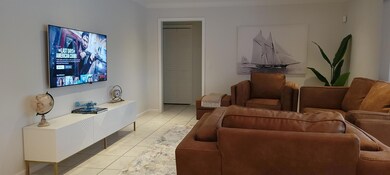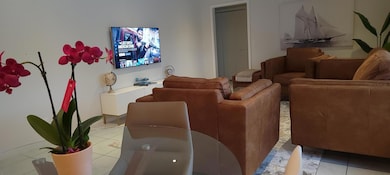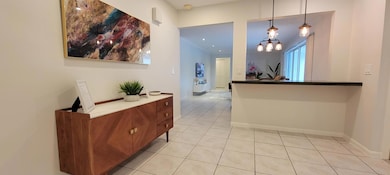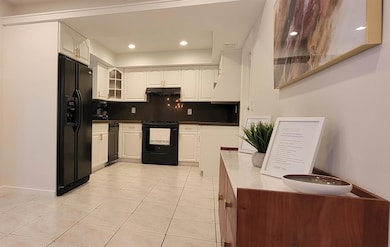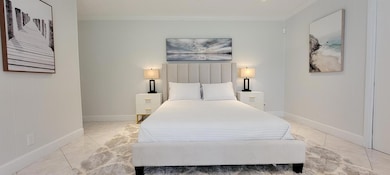1036 SW 26th Ave Boynton Beach, FL 33426
Golfview Harbour NeighborhoodHighlights
- Home fronts navigable water
- Canal Access
- Plantation Shutters
- Private Pool
- Canal View
- Enclosed Glass Porch
About This Home
Welcome to the Florida lifestyle featuring this 3/2 waterfront pool home in highly desirable Golfview Harbour. Property located on navigable freshwater canal with access to Lake Ida and Lake Osborne, including miles of trophy peacock bass fishing grounds. Jet ski and boating enthusiasts bring your water toys to explore. Outdoor entertaining area complete with heated and cooled pool, decking with plenty of room for outdoor furniture, 75 ft dock with electric and jet ski port. Extend the outdoors into the convertible sunroom; the perfect place to relax and entertain with glass panels to slide open, transforming to a screened-in porch. Come indoors to tile flooring throughout, plantation shutters and beautiful water and pool views from the living room and kitchen! Master bedroom has an
Home Details
Home Type
- Single Family
Est. Annual Taxes
- $10,163
Year Built
- Built in 1973
Lot Details
- Home fronts navigable water
- Sprinkler System
Parking
- 2 Car Attached Garage
- Garage Door Opener
- Driveway
Property Views
- Canal
- Garden
- Pool
Home Design
- Entry on the 1st floor
Interior Spaces
- 1,609 Sq Ft Home
- 1-Story Property
- Custom Mirrors
- Ceiling Fan
- Plantation Shutters
- French Doors
- Entrance Foyer
- Ceramic Tile Flooring
- Home Security System
- Dishwasher
Bedrooms and Bathrooms
- 3 Bedrooms | 2 Main Level Bedrooms
- Stacked Bedrooms
- Walk-In Closet
- 2 Full Bathrooms
- Dual Sinks
Laundry
- Laundry in Garage
- Dryer
- Washer
Outdoor Features
- Private Pool
- Canal Access
- Patio
- Enclosed Glass Porch
Schools
- Crosspointe Elementary School
- Carver Community Middle School
- Atlantic Technical High School
Utilities
- Cooling Available
- Central Heating
Listing and Financial Details
- Property Available on 11/7/25
- Assessor Parcel Number 08434532020030310
- Seller Considering Concessions
Community Details
Overview
- Golfview Harbour 1St Sec Subdivision
Recreation
- Trails
Pet Policy
- Pets Allowed
Map
Source: BeachesMLS
MLS Number: R11138787
APN: 08-43-45-32-02-003-0310
- 1056 SW 27th Ave
- 1022 SW 25th Ave
- 2815 SW 9th St
- 1034 SW 24th Ave
- 1110 SW 24th Ave
- 911 SW 27th Terrace
- 925 Sunset Rd
- 902 SW 27th Place
- 1340 SW 27th Place
- 3135 Chapel Hill Blvd
- 803 Sunset Rd
- 711 SW 27th Way
- 2012 SW 15th St
- 710 SW 27th Way
- 2106 Alfred Dr
- 2406 Venetian Way
- 2105 Alfred Dr
- 2515 Venetian Ct
- 714 SW 25th Ave
- 2701 SW 6th St
- 2560 SW 11th St Unit 1
- 1096 SW 27th Ave
- 902 SW 27th Place
- 905 Sunset Rd
- 711 SW 27th Way
- 714 SW 25th Ave
- 711 SW 25th Place
- 3117 Fernwood Dr
- 2500 Venetian Ct
- 2500 Venetian Ct Unit 36
- 3409 Diane Dr
- 556 SW 24th Ave
- 2861 S Seacrest Blvd
- 832 SW 34th Ave
- 270 High Point Ct Unit D
- 2301 S Congress Ave
- 1921 W Woolbright Rd Unit 202
- 151 Eden Ridge Ln
- 135 SE 28th Ct
- 44 Lancaster Rd
