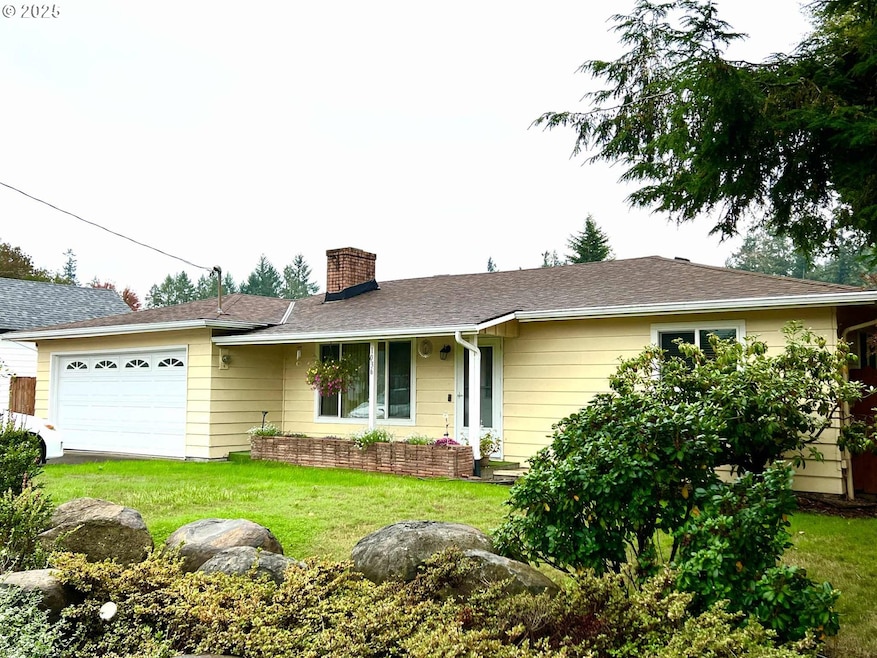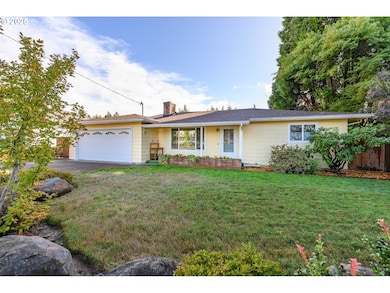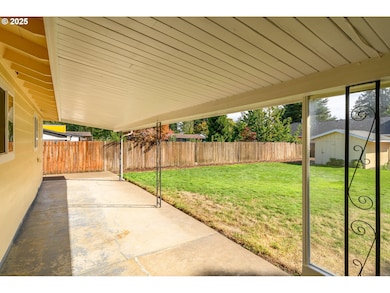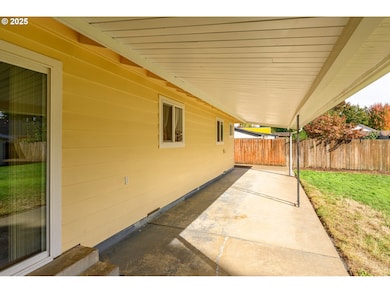1036 SW 2nd St McMinnville, OR 97128
Estimated payment $2,441/month
Highlights
- Wood Flooring
- Private Yard
- Covered Patio or Porch
- Duniway Middle School Rated A
- No HOA
- First Floor Utility Room
About This Home
Enjoy easy living in this beautifully maintained single-level home in southwest McMinnville, ideally located close to town conveniences. Featuring 2 bedrooms and 1.5 remodeled baths, this home offers thoughtful updates throughout—refinished wood floors, new windows, laminate counters, and a new garage door. Smart home systems, including thermostat and sprinkler controls, add modern efficiency. Outdoor living shines with a covered patio, raised garden beds, and a variety of plantings—boysenberries, blueberries, grapes, and kiwi—all on nearly a 1⁄4-acre lot. A handy tool shed provides extra storage for your gardening and hobby needs.
Home Details
Home Type
- Single Family
Est. Annual Taxes
- $3,354
Year Built
- Built in 1962
Lot Details
- 0.25 Acre Lot
- Fenced
- Level Lot
- Sprinkler System
- Private Yard
- Raised Garden Beds
Parking
- 2 Car Attached Garage
- Parking Pad
- Garage on Main Level
- Garage Door Opener
- Driveway
Home Design
- Composition Roof
- Lap Siding
- Concrete Perimeter Foundation
Interior Spaces
- 1,190 Sq Ft Home
- 1-Story Property
- Ceiling Fan
- Wood Burning Fireplace
- Double Pane Windows
- Vinyl Clad Windows
- Family Room
- Living Room
- Dining Room
- First Floor Utility Room
- Laundry Room
- Utility Room
- Crawl Space
Kitchen
- Free-Standing Range
- Microwave
- Plumbed For Ice Maker
- Dishwasher
- Disposal
Flooring
- Wood
- Vinyl
Bedrooms and Bathrooms
- 2 Bedrooms
- Walk-in Shower
Accessible Home Design
- Accessibility Features
- Level Entry For Accessibility
- Minimal Steps
Outdoor Features
- Covered Patio or Porch
- Shed
Schools
- Newby Elementary School
- Duniway Middle School
- Mcminnville High School
Utilities
- Cooling Available
- Heat Pump System
- Electric Water Heater
- Fiber Optics Available
Community Details
- No Home Owners Association
Listing and Financial Details
- Assessor Parcel Number 154139
Map
Home Values in the Area
Average Home Value in this Area
Tax History
| Year | Tax Paid | Tax Assessment Tax Assessment Total Assessment is a certain percentage of the fair market value that is determined by local assessors to be the total taxable value of land and additions on the property. | Land | Improvement |
|---|---|---|---|---|
| 2025 | $3,539 | $198,761 | -- | -- |
| 2024 | $3,354 | $192,972 | -- | -- |
| 2023 | $3,167 | $187,351 | $0 | $0 |
| 2022 | $3,000 | $181,894 | $0 | $0 |
| 2021 | $2,929 | $176,596 | $0 | $0 |
| 2020 | $2,906 | $171,452 | $0 | $0 |
| 2019 | $2,827 | $166,458 | $0 | $0 |
| 2018 | $2,771 | $161,610 | $0 | $0 |
| 2017 | $2,674 | $156,903 | $0 | $0 |
| 2016 | $2,579 | $152,333 | $0 | $0 |
| 2015 | $2,516 | $147,898 | $0 | $0 |
| 2014 | $2,380 | $143,592 | $0 | $0 |
Property History
| Date | Event | Price | List to Sale | Price per Sq Ft |
|---|---|---|---|---|
| 12/08/2025 12/08/25 | For Sale | $412,000 | -3.1% | $346 / Sq Ft |
| 10/31/2025 10/31/25 | Off Market | $425,000 | -- | -- |
| 10/21/2025 10/21/25 | Price Changed | $425,000 | -2.3% | $357 / Sq Ft |
| 10/03/2025 10/03/25 | For Sale | $435,000 | -- | $366 / Sq Ft |
Purchase History
| Date | Type | Sale Price | Title Company |
|---|---|---|---|
| Warranty Deed | $169,100 | Western Title & Escrow |
Mortgage History
| Date | Status | Loan Amount | Loan Type |
|---|---|---|---|
| Open | $164,027 | Fannie Mae Freddie Mac |
Source: Regional Multiple Listing Service (RMLS)
MLS Number: 719445817
APN: 154139
- 170 SW Eckman St
- 218 NW Ash St
- 603 NW 6th Ct
- 2877 NW Mt Ashland Ln
- 1315 SW Dorothy St
- 1519 SW Harbor Dr
- 627 NW 6th Ct
- 696 NW Fenton St
- 3032 NW Elizabeth
- 718 SW Cedarwood Ave
- 1436 NW 8th St
- 1419 NW 8th St
- 724 SW Edmunston St
- 1012 NW Oakwood Cir
- 3118 SW 2nd St
- 695 SW Westview Dr
- 1411 NW 9th Ct
- 1110 NW Springwood Ln
- 1412 NW Wallace Rd
- 1636 NW Madrona Ct
- 935 NW 2nd St
- 930 NW Chelsea Ct Unit A
- 553-557 SW Cypress St
- 735 NE Cowls St
- 1555 SW Gilson Ct
- 230 & 282 Se Evans St
- 641 NW Meadows Dr
- 1796 NW Wallace Rd Unit ID1271944P
- 333 NE Irvine St
- 1115 SE Rollins Ave
- 1925 NW Woodland Dr
- 2183 NW Woodland Dr
- 1926 NW Kale Way
- 1800 SW Old Sheridan Rd
- 1910 SW Old Sheridan Rd
- 2965 NE Evans St
- 2850 SW 2nd St
- 2915 NE Hembree St
- 1234 NE 27th St
- 2201 NE Lafayette Ave







