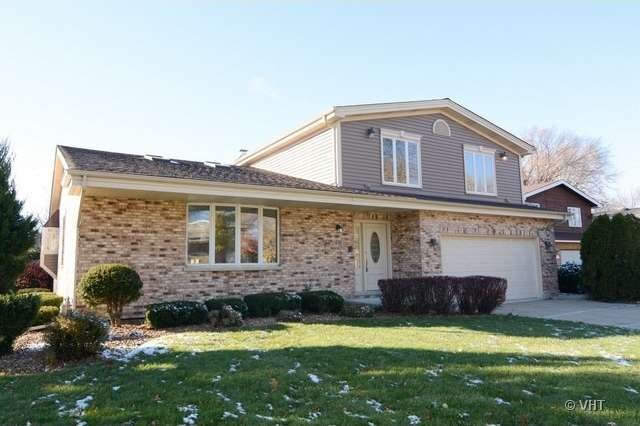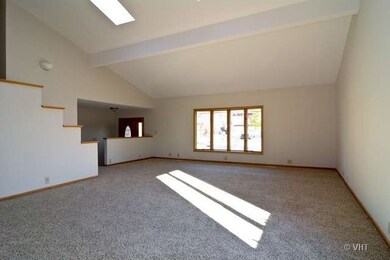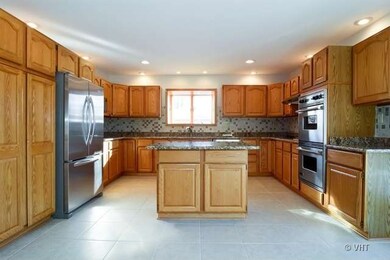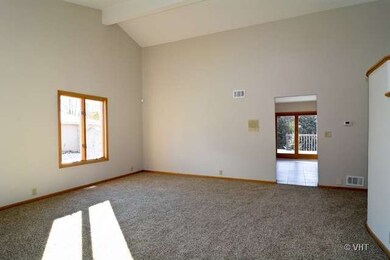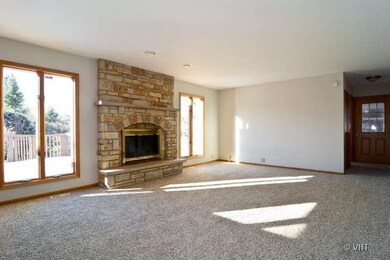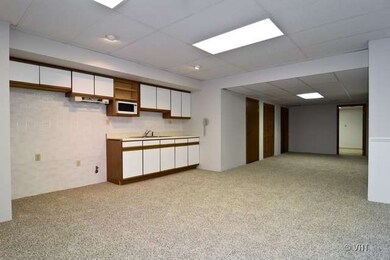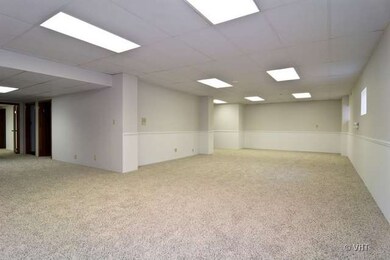
1036 Tiverton Ct Schaumburg, IL 60193
South Schaumburg NeighborhoodHighlights
- Deck
- Recreation Room
- Whirlpool Bathtub
- Nathan Hale Elementary School Rated A-
- Vaulted Ceiling
- Den
About This Home
As of January 2022Spacious, quality built, custom home. Sunny and open floor plan. Vaulted living room and dining room with skylights. Updated kitchen with granite counters, Viking double oven and SS appliances overlooks family room with wet bar and fireplace. First floor den. Huge master bedroom! Fresh paint and new carpet. Finished basement with kitchenette, bath, bedroom, and two spacious living areas. Party sized double deck.
Home Details
Home Type
- Single Family
Est. Annual Taxes
- $12,885
Year Built
- 1990
Lot Details
- East or West Exposure
- Irregular Lot
Parking
- Attached Garage
- Garage Transmitter
- Garage Door Opener
- Driveway
- Garage Is Owned
Home Design
- Brick Exterior Construction
- Slab Foundation
- Asphalt Shingled Roof
- Vinyl Siding
Interior Spaces
- Wet Bar
- Vaulted Ceiling
- Skylights
- Fireplace With Gas Starter
- Attached Fireplace Door
- Den
- Recreation Room
- Bonus Room
- Game Room
- Storage Room
- Laundry on main level
- Storm Screens
Kitchen
- Breakfast Bar
- Oven or Range
- Dishwasher
- Stainless Steel Appliances
- Kitchen Island
- Disposal
Bedrooms and Bathrooms
- Primary Bathroom is a Full Bathroom
- Bathroom on Main Level
- Dual Sinks
- Whirlpool Bathtub
- Separate Shower
Unfinished Basement
- Basement Fills Entire Space Under The House
- Finished Basement Bathroom
Utilities
- Forced Air Heating and Cooling System
- Heating System Uses Gas
- Lake Michigan Water
Additional Features
- Deck
- Property is near a bus stop
Ownership History
Purchase Details
Home Financials for this Owner
Home Financials are based on the most recent Mortgage that was taken out on this home.Purchase Details
Purchase Details
Home Financials for this Owner
Home Financials are based on the most recent Mortgage that was taken out on this home.Purchase Details
Home Financials for this Owner
Home Financials are based on the most recent Mortgage that was taken out on this home.Purchase Details
Purchase Details
Purchase Details
Home Financials for this Owner
Home Financials are based on the most recent Mortgage that was taken out on this home.Similar Homes in Schaumburg, IL
Home Values in the Area
Average Home Value in this Area
Purchase History
| Date | Type | Sale Price | Title Company |
|---|---|---|---|
| Warranty Deed | $485,000 | -- | |
| Warranty Deed | $485,000 | -- | |
| Warranty Deed | $410,000 | Fidelity National Title | |
| Warranty Deed | $377,000 | Chicago Title Insurance Co | |
| Warranty Deed | $275,000 | None Available | |
| Sheriffs Deed | -- | Premier Title | |
| Deed | $295,000 | -- |
Mortgage History
| Date | Status | Loan Amount | Loan Type |
|---|---|---|---|
| Previous Owner | $100,000 | Credit Line Revolving | |
| Previous Owner | $294,500 | New Conventional | |
| Previous Owner | $389,500 | New Conventional | |
| Previous Owner | $358,150 | Adjustable Rate Mortgage/ARM | |
| Previous Owner | $376,000 | Fannie Mae Freddie Mac | |
| Previous Owner | $30,000 | Stand Alone Second | |
| Previous Owner | $328,000 | Unknown | |
| Previous Owner | $300,000 | Unknown | |
| Previous Owner | $236,000 | Balloon | |
| Closed | $29,500 | No Value Available |
Property History
| Date | Event | Price | Change | Sq Ft Price |
|---|---|---|---|---|
| 01/11/2022 01/11/22 | Sold | $485,000 | 0.0% | $177 / Sq Ft |
| 12/07/2021 12/07/21 | Pending | -- | -- | -- |
| 11/23/2021 11/23/21 | For Sale | -- | -- | -- |
| 11/11/2021 11/11/21 | Pending | -- | -- | -- |
| 11/03/2021 11/03/21 | For Sale | $485,000 | +18.3% | $177 / Sq Ft |
| 06/27/2016 06/27/16 | Sold | $410,000 | -2.4% | $150 / Sq Ft |
| 04/30/2016 04/30/16 | For Sale | $419,900 | 0.0% | $153 / Sq Ft |
| 03/13/2016 03/13/16 | Pending | -- | -- | -- |
| 02/29/2016 02/29/16 | For Sale | $419,900 | +11.4% | $153 / Sq Ft |
| 01/31/2014 01/31/14 | Sold | $377,000 | -3.3% | $138 / Sq Ft |
| 11/20/2013 11/20/13 | Pending | -- | -- | -- |
| 11/15/2013 11/15/13 | For Sale | $389,900 | 0.0% | $143 / Sq Ft |
| 11/15/2013 11/15/13 | Pending | -- | -- | -- |
| 11/04/2013 11/04/13 | For Sale | $389,900 | -- | $143 / Sq Ft |
Tax History Compared to Growth
Tax History
| Year | Tax Paid | Tax Assessment Tax Assessment Total Assessment is a certain percentage of the fair market value that is determined by local assessors to be the total taxable value of land and additions on the property. | Land | Improvement |
|---|---|---|---|---|
| 2024 | $12,885 | $46,000 | $6,317 | $39,683 |
| 2023 | $12,495 | $46,000 | $6,317 | $39,683 |
| 2022 | $12,495 | $46,000 | $6,317 | $39,683 |
| 2021 | $11,802 | $38,940 | $4,286 | $34,654 |
| 2020 | $11,599 | $38,940 | $4,286 | $34,654 |
| 2019 | $11,728 | $43,753 | $4,286 | $39,467 |
| 2018 | $11,987 | $39,943 | $3,835 | $36,108 |
| 2017 | $11,798 | $39,943 | $3,835 | $36,108 |
| 2016 | $11,033 | $39,943 | $3,835 | $36,108 |
| 2015 | $10,365 | $34,646 | $3,384 | $31,262 |
| 2014 | $10,251 | $34,646 | $3,384 | $31,262 |
| 2013 | $9,989 | $34,646 | $3,384 | $31,262 |
Agents Affiliated with this Home
-

Seller's Agent in 2022
Vikram Sagar
VS Homes
(847) 372-8293
7 in this area
145 Total Sales
-

Seller Co-Listing Agent in 2022
Dijana Cosic Aultman
VS Homes
(727) 643-7568
1 in this area
15 Total Sales
-

Buyer's Agent in 2022
Joelle Venzera
Compass
(708) 297-1879
1 in this area
127 Total Sales
-

Seller's Agent in 2016
Thomas Smogolski
Thomas Smogolski
(630) 217-1624
2 in this area
20 Total Sales
-
G
Buyer's Agent in 2016
Gary Hall
RE/MAX
-

Seller's Agent in 2014
Jan Bentall
Baird Warner
(847) 334-8888
3 in this area
66 Total Sales
Map
Source: Midwest Real Estate Data (MRED)
MLS Number: MRD08482008
APN: 07-28-304-080-0000
- 1150 Attleboro Ct
- 738 Crest Ave
- 1008 Shannock Ln
- 1057 Shannock Ln
- 1217 Cranbrook Dr
- 739 Crest Ave
- 900 Notis Ct
- 1328 Concord Ln
- 636 Cambridge Dr
- 1500 Princeton Ln
- 722 Seafarer Dr
- 702 Auburn Cir
- 1629 Syracuse Ln
- 1109 Beach Comber Dr
- 631 S Springinsguth Rd
- 1301 Fairlane Dr
- 519 S Springinsguth Rd
- 7529 Wedgewood Dr
- 1008 W Weathersfield Way
- 7468 Filmore Ave
