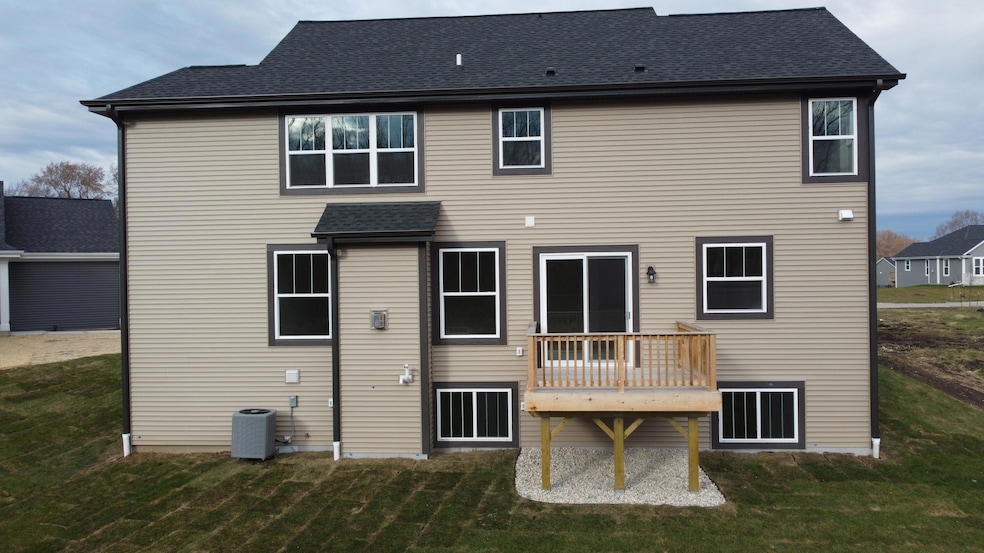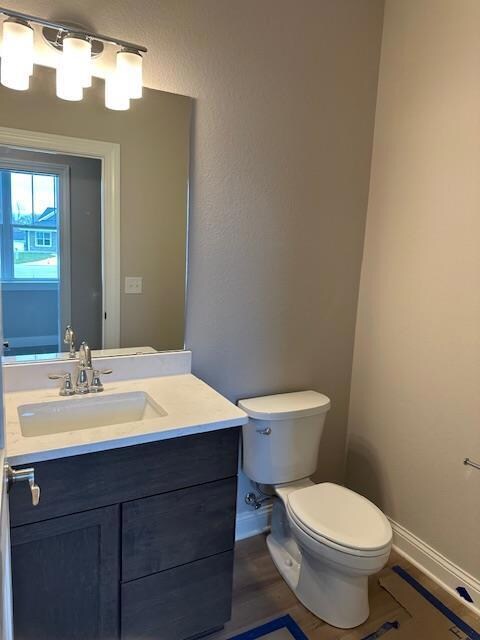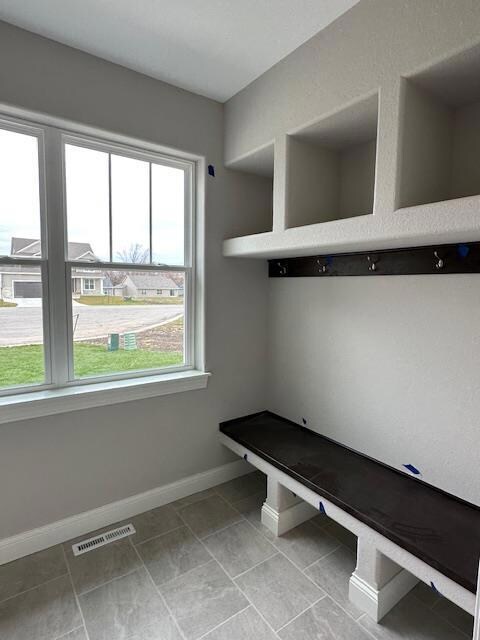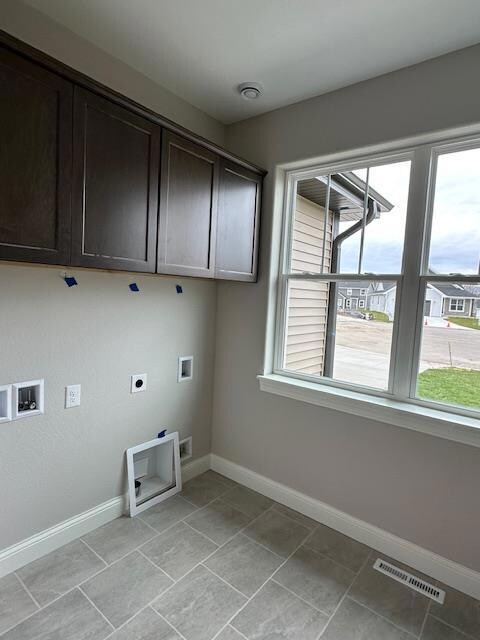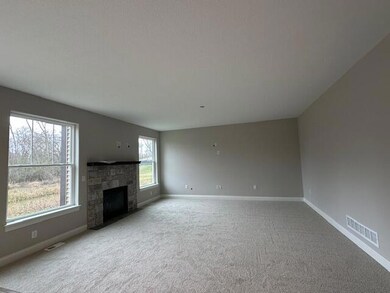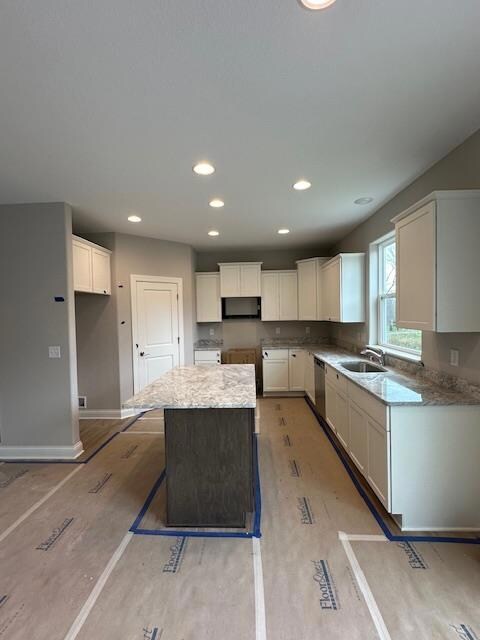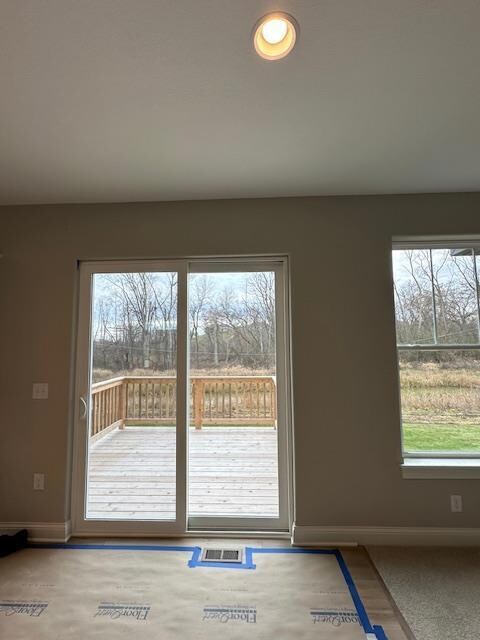1036 Waterstone Ct Pewaukee, WI 53072
Estimated payment $3,186/month
Highlights
- New Construction
- Open Floorplan
- Wooded Lot
- Pewaukee Lake Elementary School Rated A
- Contemporary Architecture
- Vaulted Ceiling
About This Home
New Construction 2-story Wilshire Prairie w/partial exposure features 4 bedroom, 2.5 bathroom including 2+ car garage space w/ per plan. Vaulted ceiling in foyer with open L shape staircase to 2nd floor. Kitchen w/pantry includes kitchen island and large amount of cabinetry on surround. Patio door leads to cedar deck. Open concept first floor from kitchen to living room. Direct vent gas fireplace per plan. 2nd floors offers hallway, spacious guest bedrooms. Master bedroom shows ample light & private w.i.c. Master bathroom provides split double vanity sink, linen closet, 5x5 full corner ceramic tile shower w/2shower fixtures. 8' poured concrete foundation, windows in exposure per plan/design. 50 gallon water heater, high effiency armstrong furnace, 200 amp electrical. Cedar deck per plan.
Home Details
Home Type
- Single Family
Est. Annual Taxes
- $202
Lot Details
- 9,583 Sq Ft Lot
- Cul-De-Sac
- Wooded Lot
Parking
- 2 Car Attached Garage
- Garage Door Opener
Home Design
- New Construction
- Contemporary Architecture
- Poured Concrete
- Vinyl Siding
- Clad Trim
- Radon Mitigation System
Interior Spaces
- 2,319 Sq Ft Home
- 2-Story Property
- Open Floorplan
- Vaulted Ceiling
- Gas Fireplace
- Stone Flooring
Kitchen
- Microwave
- Dishwasher
- Kitchen Island
- Disposal
Bedrooms and Bathrooms
- 4 Bedrooms
- Split Bedroom Floorplan
- Walk Through Bedroom
- Walk-In Closet
Basement
- Partial Basement
- Basement Ceilings are 8 Feet High
- Sump Pump
- Stubbed For A Bathroom
Schools
- Asa Clark Middle School
- Pewaukee High School
Utilities
- Central Air
- Heating System Uses Natural Gas
Community Details
- Property has a Home Owners Association
- Riverside Preserve Subdivision
Listing and Financial Details
- Assessor Parcel Number Not Assigned
Map
Home Values in the Area
Average Home Value in this Area
Property History
| Date | Event | Price | List to Sale | Price per Sq Ft |
|---|---|---|---|---|
| 06/20/2025 06/20/25 | Pending | -- | -- | -- |
| 04/09/2025 04/09/25 | For Sale | $599,990 | -- | $259 / Sq Ft |
Source: Metro MLS
MLS Number: 1913059
- 1023 Waterstone Ct
- 152A Westfield Way Unit D
- 1070 Hillwood Blvd
- 1339 Hillwood Blvd Unit D
- 1322 Greenhedge Rd Unit 5
- 1334 Greenhedge Rd Unit B7
- 1356 Greenhedge Rd Unit C7
- 353 Westfield Way
- 509 Westfield Way Unit F
- 1002 Lilac Ln
- 1019 Waterstone Ct
- 1136 Oxbow Ct
- 1039 Waterstone Ct
- 161 Ormsby St
- 310 3rd St
- 602 Ole Dairy Rd
- N28W25285 Madeline Blvd Unit A Bldg 14 Unit 52
- 234 Oakton Ave
- N28W25285 Parkway Ridge Cir Unit D Bldg 14 Unit 50
- N28W25285 Parkway Ridge Cir Unit C Bldg 14 Unit 49
