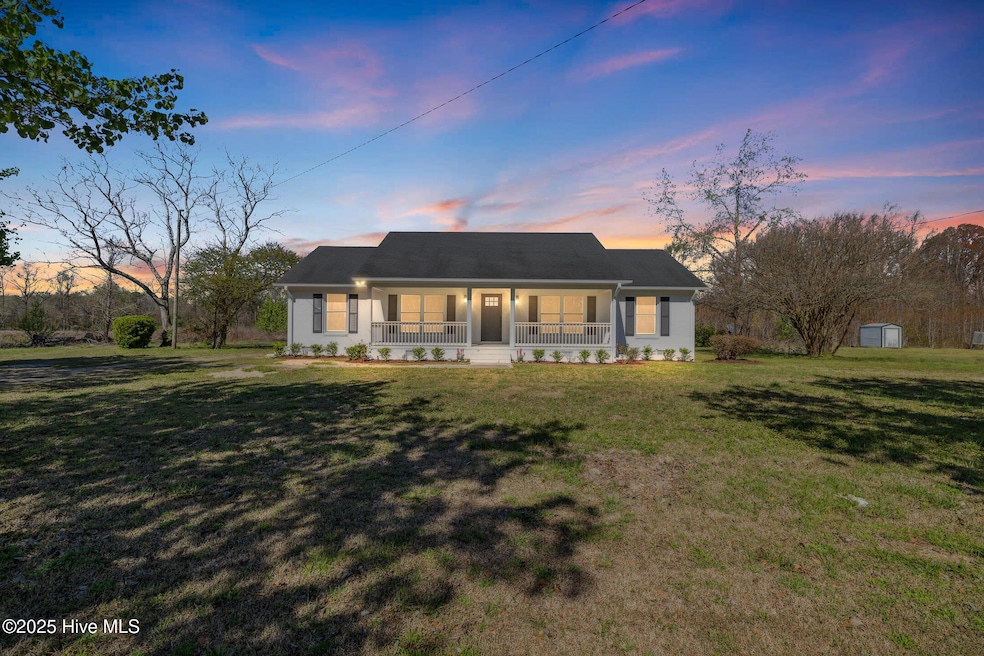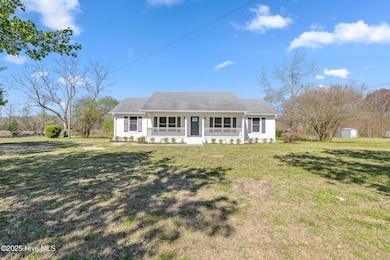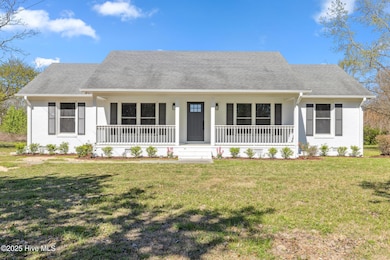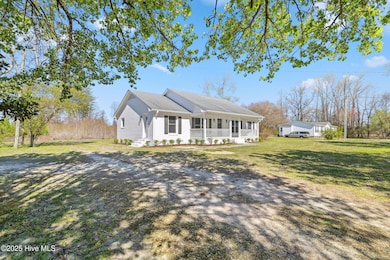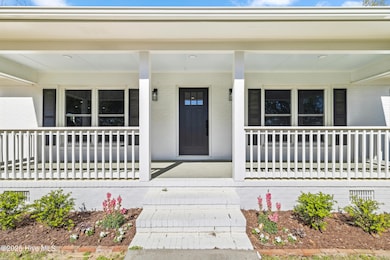1036 Wells Town Rd Teachey, NC 28464
Estimated payment $1,842/month
Highlights
- No HOA
- Brick Exterior Construction
- Walk-in Shower
- Covered Patio or Porch
- Luxury Vinyl Plank Tile Flooring
- Forced Air Heating System
About This Home
Stunningly Remodeled Luxury Home in Teachey, NCWelcome to your dream home! Nestled in the peaceful countryside of Teachey, NC, this beautifully remodeled residence perfectly blends modern luxury with a charming rural feel. Every detail has been thoughtfully updated to offer you the highest level of comfort and style.From the moment you enter, you'll be greeted by a spacious, open floor plan designed for both relaxation and entertaining. The chef-inspired kitchen features top-of-the-line appliances, sleek countertops, and custom cabinetry, making it the ideal space for preparing meals and creating memories with loved ones. The luxurious master suite offers a serene retreat, complete with a spa-like bathroom and ample closet space.With new flooring, updated systems, and stylish finishes throughout, this home is truly turnkey--ready for you to move in and enjoy. Whether you're hosting guests or simply unwinding in the tranquility of the countryside, you'll appreciate the attention to detail and craftsmanship that defines this one-of-a-kind home. If you desire to make any updates or additions, there is no HOA, making it easy to put your own personal touches on the property. If you're looking for a rural escape with the sophistication of modern living, this home is the perfect fit. Don't miss out on this exceptional opportunity to own a slice of luxury in Teachey, NC. Schedule your showing today!
Home Details
Home Type
- Single Family
Est. Annual Taxes
- $554
Year Built
- Built in 1994
Lot Details
- 0.48 Acre Lot
- Lot Dimensions are 117 x 153
- Property is zoned RA
Parking
- On-Site Parking
Home Design
- Brick Exterior Construction
- Wood Frame Construction
- Architectural Shingle Roof
- Vinyl Siding
- Stick Built Home
Interior Spaces
- 1,624 Sq Ft Home
- 1-Story Property
- Combination Dining and Living Room
- Luxury Vinyl Plank Tile Flooring
- Crawl Space
- Attic Access Panel
- Washer and Dryer Hookup
Kitchen
- Convection Oven
- Freezer
Bedrooms and Bathrooms
- 4 Bedrooms
- 2 Full Bathrooms
- Walk-in Shower
Outdoor Features
- Covered Patio or Porch
Schools
- Wallace Elementary School
- Warsaw Middle School
- Wallace-Rose Hill High School
Utilities
- Forced Air Heating System
- Electric Water Heater
Community Details
- No Home Owners Association
Listing and Financial Details
- Assessor Parcel Number 10-268
Map
Home Values in the Area
Average Home Value in this Area
Tax History
| Year | Tax Paid | Tax Assessment Tax Assessment Total Assessment is a certain percentage of the fair market value that is determined by local assessors to be the total taxable value of land and additions on the property. | Land | Improvement |
|---|---|---|---|---|
| 2024 | $554 | $109,000 | $11,600 | $97,400 |
| 2023 | $554 | $109,000 | $11,600 | $97,400 |
| 2022 | $543 | $109,000 | $11,600 | $97,400 |
| 2021 | $534 | $109,000 | $11,600 | $97,400 |
| 2020 | $534 | $109,000 | $11,600 | $97,400 |
| 2019 | $484 | $109,000 | $11,600 | $97,400 |
| 2018 | $484 | $109,000 | $11,600 | $97,400 |
| 2016 | $260 | $102,400 | $10,100 | $92,300 |
| 2013 | $449 | $102,400 | $10,100 | $92,300 |
Property History
| Date | Event | Price | Change | Sq Ft Price |
|---|---|---|---|---|
| 05/27/2025 05/27/25 | Price Changed | $340,000 | -2.7% | $209 / Sq Ft |
| 04/27/2025 04/27/25 | Price Changed | $349,500 | -5.0% | $215 / Sq Ft |
| 04/11/2025 04/11/25 | Price Changed | $368,000 | -1.9% | $227 / Sq Ft |
| 03/27/2025 03/27/25 | For Sale | $375,000 | +97.4% | $231 / Sq Ft |
| 06/03/2024 06/03/24 | Sold | $190,000 | -13.6% | $118 / Sq Ft |
| 03/21/2024 03/21/24 | Pending | -- | -- | -- |
| 02/16/2024 02/16/24 | Price Changed | $219,900 | -8.3% | $136 / Sq Ft |
| 12/28/2023 12/28/23 | Price Changed | $239,900 | -4.0% | $148 / Sq Ft |
| 12/15/2023 12/15/23 | For Sale | $249,900 | -- | $155 / Sq Ft |
Purchase History
| Date | Type | Sale Price | Title Company |
|---|---|---|---|
| Quit Claim Deed | $10,000 | None Listed On Document | |
| Quit Claim Deed | $10,000 | None Listed On Document | |
| Executors Deed | -- | None Listed On Document | |
| Warranty Deed | $190,000 | None Listed On Document | |
| Warranty Deed | $190,000 | None Listed On Document | |
| Interfamily Deed Transfer | -- | None Available | |
| Deed | -- | -- |
Mortgage History
| Date | Status | Loan Amount | Loan Type |
|---|---|---|---|
| Previous Owner | $152,000 | New Conventional |
Source: Hive MLS
MLS Number: 100497147
APN: 10-268
- 456 Cornwallis Rd
- 183 Page St
- 446 Chicken Neck Rd
- 444 Chicken Neck Rd
- 280 Cornwallis Rd
- 288 Corinth Church Rd
- 569 Pope Rd
- 112 Mcmillan St
- 113 W Page St
- 00 Corinth Church Rd
- 00 State Road 1150
- 177 E Page St
- 187 E Page St
- 127 E 2nd St
- 114 Pine St
- 102 Kyle Herring Dr
- 265 Country Club Dr
- 105 Phillip Mills Dr
- 4 Hc Powers Rd
- 3 Hc Powers Rd
- 102 Cedar Ct
- 272 Josephus Rd
- 204 S Johnson St
- 1113 Stanford Ave
- 1206 Southwest Blvd
- 515 Swinson Rd
- 704 W Cutchin St
- 139 Hewitt Rd
- 1120 Ben Williams Rd
- 1112 Ben Williams Rd
- 1400 Old Fayetteville Rd
- 54 Nixon Ave
- 201 Shaw Hwy
- 25 Winterberry Ln
- 102 Conley Hills Dr
- 1022 Terraces Ln
- 916 Terraces Ln
- 74 W Weatherbee Way
- 328 Groves Point Cir
- 206 Collegiate Dr
