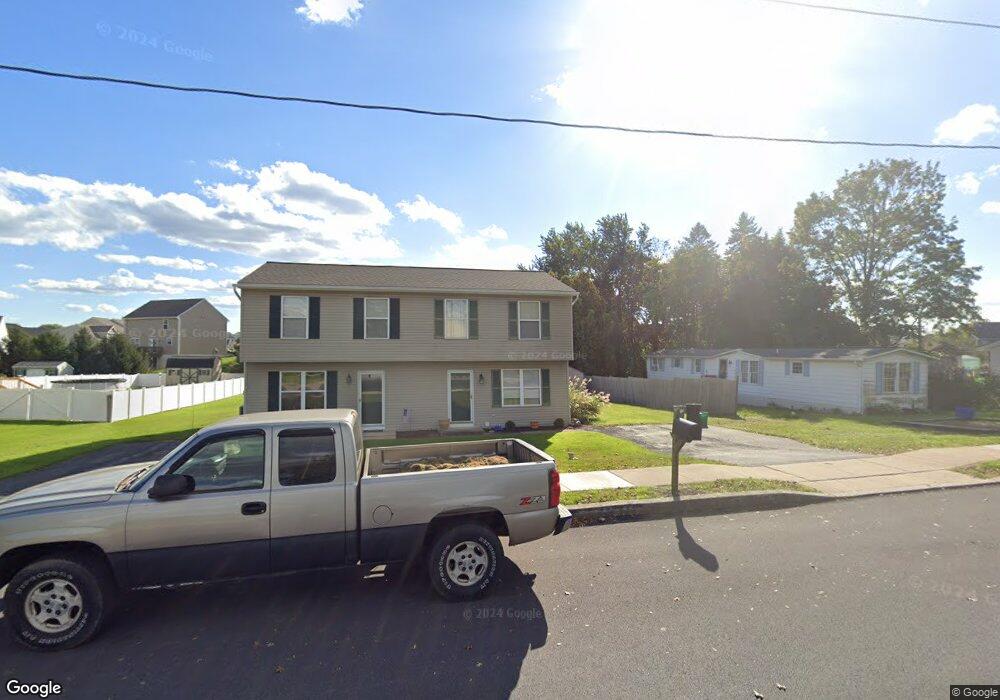1036 Wood St Mount Joy, PA 17552
Estimated Value: $241,000 - $291,490
3
Beds
2
Baths
1,000
Sq Ft
$265/Sq Ft
Est. Value
About This Home
This home is located at 1036 Wood St, Mount Joy, PA 17552 and is currently estimated at $265,373, approximately $265 per square foot. 1036 Wood St is a home located in Lancaster County with nearby schools including Donegal Intermediate School, Donegal High School, and KELLY SCHOOL.
Ownership History
Date
Name
Owned For
Owner Type
Purchase Details
Closed on
Jun 29, 2001
Sold by
Hud
Bought by
Rosenberry Cerise D
Current Estimated Value
Home Financials for this Owner
Home Financials are based on the most recent Mortgage that was taken out on this home.
Original Mortgage
$68,000
Outstanding Balance
$26,339
Interest Rate
7.21%
Estimated Equity
$239,034
Purchase Details
Closed on
Apr 9, 2001
Sold by
Wells Fargo Home Mtg Inc
Bought by
Hud
Purchase Details
Closed on
Mar 28, 2001
Sold by
Shickley Duane E and Shickley Tanya L
Bought by
Wells Fargo Home Mtg Inc and Norwest Mtg Inc
Purchase Details
Closed on
Oct 23, 1998
Sold by
Shickley Duane E and Wallace Tanya L
Bought by
Shickley Duane E and Shickley Tanya L
Home Financials for this Owner
Home Financials are based on the most recent Mortgage that was taken out on this home.
Original Mortgage
$78,430
Interest Rate
6.68%
Mortgage Type
FHA
Create a Home Valuation Report for This Property
The Home Valuation Report is an in-depth analysis detailing your home's value as well as a comparison with similar homes in the area
Home Values in the Area
Average Home Value in this Area
Purchase History
| Date | Buyer | Sale Price | Title Company |
|---|---|---|---|
| Rosenberry Cerise D | $85,000 | -- | |
| Hud | -- | -- | |
| Wells Fargo Home Mtg Inc | $3,246 | -- | |
| Shickley Duane E | -- | Lawyers Title Of Arizona Inc |
Source: Public Records
Mortgage History
| Date | Status | Borrower | Loan Amount |
|---|---|---|---|
| Open | Rosenberry Cerise D | $68,000 | |
| Previous Owner | Shickley Duane E | $78,430 |
Source: Public Records
Tax History Compared to Growth
Tax History
| Year | Tax Paid | Tax Assessment Tax Assessment Total Assessment is a certain percentage of the fair market value that is determined by local assessors to be the total taxable value of land and additions on the property. | Land | Improvement |
|---|---|---|---|---|
| 2025 | $3,540 | $132,300 | $43,500 | $88,800 |
| 2024 | $3,540 | $132,300 | $43,500 | $88,800 |
| 2023 | $3,491 | $132,300 | $43,500 | $88,800 |
| 2022 | $3,437 | $132,300 | $43,500 | $88,800 |
| 2021 | $3,345 | $132,300 | $43,500 | $88,800 |
| 2020 | $3,345 | $132,300 | $43,500 | $88,800 |
| 2019 | $3,285 | $132,300 | $43,500 | $88,800 |
| 2018 | $2,403 | $132,300 | $43,500 | $88,800 |
| 2017 | $2,937 | $94,400 | $32,700 | $61,700 |
| 2016 | $2,937 | $94,400 | $32,700 | $61,700 |
| 2015 | $816 | $94,400 | $32,700 | $61,700 |
| 2014 | $2,079 | $94,400 | $32,700 | $61,700 |
Source: Public Records
Map
Nearby Homes
- 230 Lakeside Crossing
- Arundel Plan at Florin Hill
- Dundee Plan at Florin Hill - Single Family
- Arundel Plan at Florin Hill - Single Family
- Marlow Plan at Florin Hill - Single Family
- Elgin Plan at Florin Hill - Single Family
- Carter Plan at Florin Hill - Single Family
- Helston Plan at Florin Hill - Single Family
- Andover Plan at Florin Hill - Single Family
- Anders Plan at Florin Hill - Single Family
- Bromley Plan at Florin Hill - Single Family
- Darby Plan at Florin Hill - Single Family
- 104 Merchant Ave Unit MARLOW
- 104 Merchant Ave Unit CARTER
- 104 Merchant Ave Unit ANDOVER
- 104 Merchant Ave Unit BROMLEY
- 104 Merchant Ave Unit HELSTON
- 104 Merchant Ave Unit ANDERS
- 104 Merchant Ave Unit DARBY
- 104 Merchant Ave Unit 104
- 1032 Wood St
- 1026 Wood St
- 1046 Wood St
- 1022 Wood St
- 118 Lakeside Crossing Unit 125
- 118 Lakeside Crossing
- 120 Lakeside Crossing Unit 126
- 120 Lakeside Crossing
- 116 Lakeside Crossing Unit 124
- 116 Lakeside Crossing
- 0 Lakeside Crossing
- 0 Lakeside Crossing Unit 195 1004560719
- 0 Lakeside Crossing Unit 199 1002279385
- 0 Lakeside Crossing Unit 198 1002289653
- 1047 Wood St
- 1054 Wood St
- 114 Lakeside Crossing
- 114 Lakeside Crossing Unit 123
- 122 Lakeside Crossing Unit 127
- 112 Lakeside Crossing Unit 122
