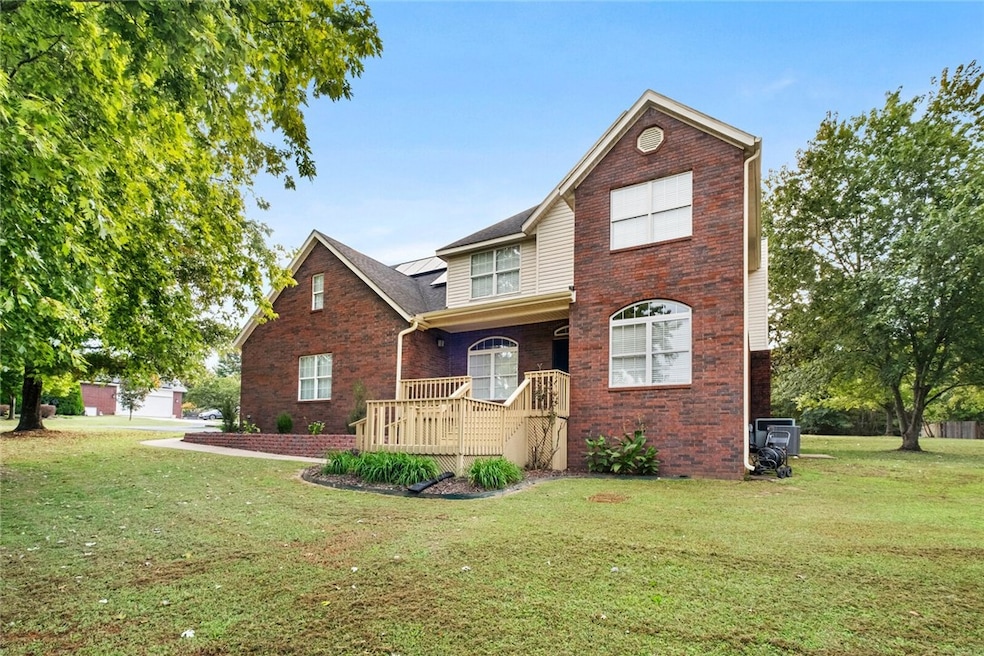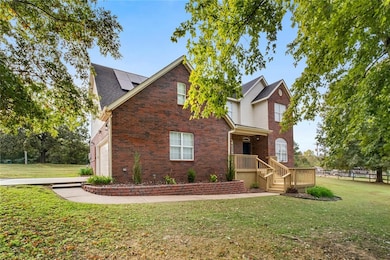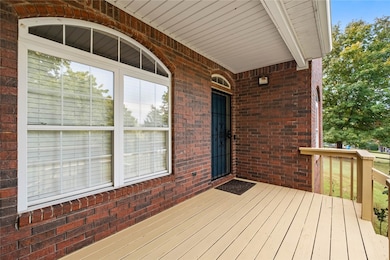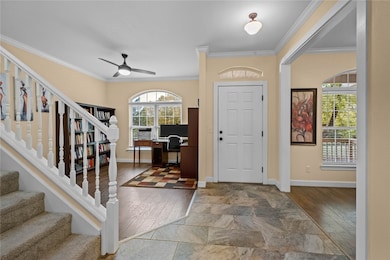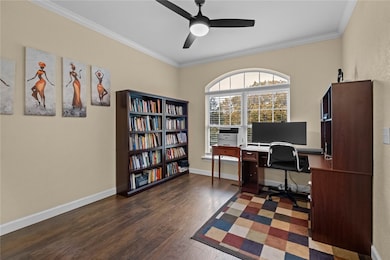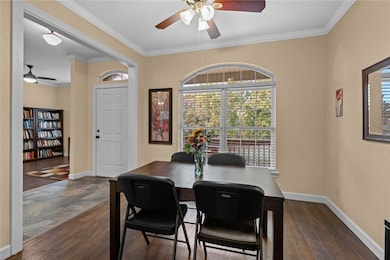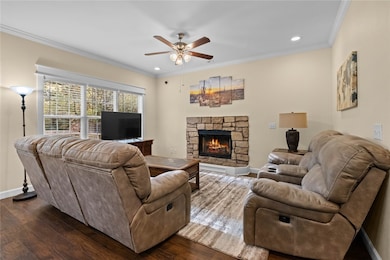10360 N Highway 265 Fayetteville, AR 72701
Estimated payment $3,183/month
Highlights
- Very Popular Property
- Near a National Forest
- Deck
- 2.04 Acre Lot
- Fireplace in Bedroom
- Property is near a park
About This Home
Nestled on 2 acres just minutes from Fayetteville, this beautiful 2-story home offers 4 bedrooms & a flex space which doubles as a bonus room or 5th bedroom, 2.5 baths, & over 2,900 sq ft of living space. The open kitchen features granite countertops, stainless appliances, & an eat-in breakfast area which flows into a warm living area with a wood-burning fireplace. The spacious primary suite includes its own fireplace & a newly remodeled bath with a custom walk-in shower. Recent updates such as reverse osmosis water system, new garage door, new water softener, and new upstairs HVAC add peace of mind for the homeowner. Add'l features include solar panels & an encapsulated crawlspace, offering moisture control & energy efficiency. The expansive yard, garden space, wood deck, & mature trees offer privacy & create an ideal setting for outdoor enjoyment & entertainment. With an attached 2-car garage & easy access to I-49, this property delivers the perfect balance of country serenity & city convenience. Pre-inspected.
Listing Agent
Keller Williams Market Pro Realty Brokerage Phone: 479-387-5912 License #EB00079514 Listed on: 11/18/2025

Open House Schedule
-
Saturday, November 22, 20252:00 to 4:00 pm11/22/2025 2:00:00 PM +00:0011/22/2025 4:00:00 PM +00:00Add to Calendar
Home Details
Home Type
- Single Family
Est. Annual Taxes
- $3,404
Year Built
- Built in 1998
Lot Details
- 2.04 Acre Lot
- Property fronts a highway
- West Facing Home
- Cleared Lot
Home Design
- Traditional Architecture
- Shingle Roof
- Architectural Shingle Roof
- Vinyl Siding
Interior Spaces
- 2,904 Sq Ft Home
- 2-Story Property
- Ceiling Fan
- Wood Burning Fireplace
- Blinds
- Family Room with Fireplace
- 2 Fireplaces
- Crawl Space
- Fire and Smoke Detector
- Washer and Dryer Hookup
Kitchen
- Eat-In Kitchen
- Electric Oven
- Electric Range
- Microwave
- Plumbed For Ice Maker
- Dishwasher
- Granite Countertops
- Disposal
Flooring
- Wood
- Carpet
- Vinyl
Bedrooms and Bathrooms
- 5 Bedrooms
- Fireplace in Bedroom
- Walk-In Closet
Parking
- 2 Car Attached Garage
- Garage Door Opener
Utilities
- Central Heating and Cooling System
- Heat Pump System
- Electric Water Heater
- Septic Tank
- Fiber Optics Available
Additional Features
- Deck
- Property is near a park
Listing and Financial Details
- Tax Lot 5
Community Details
Overview
- Silver Lake Estates Ph I Subdivision
- Near a National Forest
Recreation
- Park
- Trails
Map
Home Values in the Area
Average Home Value in this Area
Tax History
| Year | Tax Paid | Tax Assessment Tax Assessment Total Assessment is a certain percentage of the fair market value that is determined by local assessors to be the total taxable value of land and additions on the property. | Land | Improvement |
|---|---|---|---|---|
| 2025 | $3,254 | $84,900 | $12,120 | $72,780 |
| 2024 | $3,354 | $84,900 | $12,120 | $72,780 |
| 2023 | $2,646 | $84,900 | $12,120 | $72,780 |
| 2022 | $2,842 | $60,700 | $6,750 | $53,950 |
| 2021 | $2,778 | $60,700 | $6,750 | $53,950 |
| 2020 | $2,551 | $60,700 | $6,750 | $53,950 |
| 2019 | $2,323 | $49,420 | $5,560 | $43,860 |
| 2018 | $2,323 | $49,420 | $5,560 | $43,860 |
| 2017 | $2,249 | $49,420 | $5,560 | $43,860 |
| 2016 | $2,299 | $49,420 | $5,560 | $43,860 |
| 2015 | $1,635 | $49,420 | $5,560 | $43,860 |
| 2014 | $1,420 | $38,910 | $6,340 | $32,570 |
Property History
| Date | Event | Price | List to Sale | Price per Sq Ft | Prior Sale |
|---|---|---|---|---|---|
| 11/18/2025 11/18/25 | For Sale | $550,000 | +22.2% | $189 / Sq Ft | |
| 03/03/2023 03/03/23 | Sold | $450,000 | -3.2% | $155 / Sq Ft | View Prior Sale |
| 02/01/2023 02/01/23 | Pending | -- | -- | -- | |
| 01/24/2023 01/24/23 | For Sale | $465,000 | +101.3% | $160 / Sq Ft | |
| 10/08/2015 10/08/15 | Sold | $231,000 | -12.5% | $86 / Sq Ft | View Prior Sale |
| 09/08/2015 09/08/15 | Pending | -- | -- | -- | |
| 06/17/2015 06/17/15 | For Sale | $264,000 | -- | $98 / Sq Ft |
Purchase History
| Date | Type | Sale Price | Title Company |
|---|---|---|---|
| Warranty Deed | $450,000 | -- | |
| Interfamily Deed Transfer | -- | Timios Inc | |
| Interfamily Deed Transfer | -- | None Available | |
| Warranty Deed | $231,000 | -- | |
| Warranty Deed | $25,000 | -- | |
| Warranty Deed | -- | -- |
Mortgage History
| Date | Status | Loan Amount | Loan Type |
|---|---|---|---|
| Open | $427,500 | New Conventional | |
| Previous Owner | $274,165 | New Conventional |
Source: Northwest Arkansas Board of REALTORS®
MLS Number: 1328745
APN: 450-10004-000
- 475 N Cato Springs Rd
- 0 W Napier Dr Unit Tract 1 1262191
- 0 W Napier Dr Unit 1322099
- 0 W Napier Dr Unit Tract 4 1262201
- TBD N Cato Springs Rd
- 10845 SW Campbell Rd
- TBD W Pear Ln
- 0 Path Trail Rd
- 333 S Napier Ave
- 451 W Horn St
- 316 S Napier Ave
- 424 W Tanner Dr
- N Letitia Ave
- 10781 Illinois Chapel Rd
- 0 W Carrol St
- 3641 W Kessler Mountain Rd
- 215/215B/219 S Peerson St
- 0 W Kessler Mountain Rd Unit 1298960
- 3515 S Eliza Ln
- 823 N Lola Ln
- 238 Pennsylvania Ave
- 514 N Goose Crossing
- 274 S Nightfall Ave Unit ID1221924P
- 253 S Amber Dawn Ave
- 347 W Tyler Rd
- 2280 Bunker Ln
- 11610 Cactus Jack Rd
- 1572 W Cato Springs Rd Unit ID1241338P
- 1470 W Cato Springs Rd
- 1982 S Razorback Rd
- 350 S Emerald Woods Run
- 3714 E Heritage Pkwy
- 278 Pine Meadow Dr
- 401 W 24th St
- 1437 W Sligo St
- 1935 S Garland Ave Unit 3
- 1935 S Garland Ave Unit ID1338736P
- 70 N Hunter St
- 573 Arizona St
- 540 Arizona St
