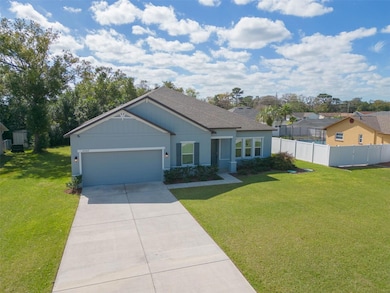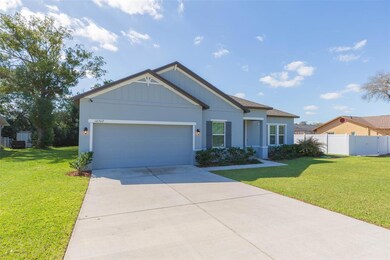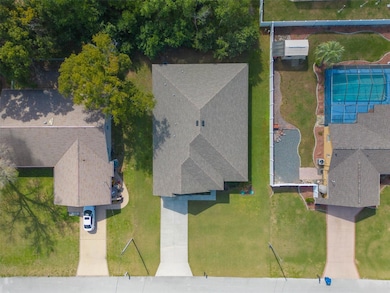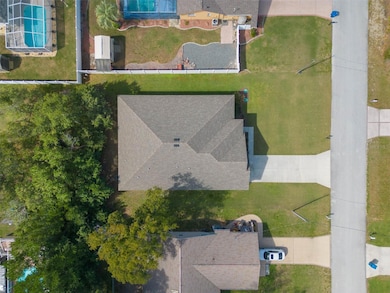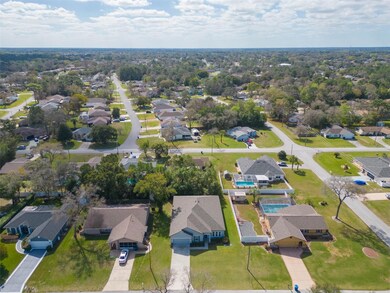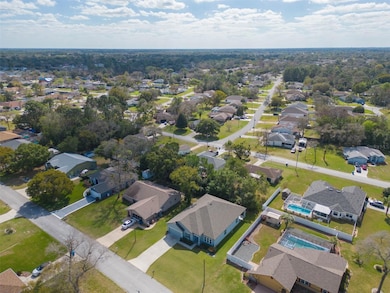10362 Lear St Spring Hill, FL 34608
Estimated payment $2,518/month
Highlights
- Contemporary Architecture
- No HOA
- Covered Patio or Porch
- Stone Countertops
- Den
- 2 Car Attached Garage
About This Home
Welcome Home Honey!! This beautiful 4 Bedroom, 3 Full bath Home along with a generous size FLEX ROOM which could be a fabulous office space, playroom or library. This home was built in 2020 right under 3 years old, owned by 1 family and feels and looks brand new. Once you enter the home you will instantly notice how clean and meticulous the home has been kept. The homeowners take great pride in their home which shall give you peace of mine. All finishes are modern and pleasing to the eye, neutral paint tones along with plush well maintained like new carpet only in the bedrooms and living area, tile floors in the wet areas. This beauty is turnkey ready for the perfect family to move right in. A one of a kind floor plan The Harmony one of the highly sort after Moranda Homes models which is priced to sell. Offering spacious rooms, closets and 3 full functional bathrooms, little to no direct back yard neighbors, plenty of yard space offering comfort and privacy between each neighbor and backyard trees for added privacy but most importantly NO HOA & NO CDD fees here the property is located in a NON deed restricted area. The property is conviently located just minutes away from major grocery shops, local restaurants, shopping centers, entertainment, sunshine parkway, major highways, intersections with just a short drive into Pasco county and Tampa Premium outlets. Come tour this beauty today as I am sure you will absolutely love this home.
Home Details
Home Type
- Single Family
Est. Annual Taxes
- $4,329
Year Built
- Built in 2020
Lot Details
- 10,000 Sq Ft Lot
- Lot Dimensions are 80x125
- North Facing Home
- Landscaped with Trees
Parking
- 2 Car Attached Garage
Home Design
- Contemporary Architecture
- Cottage
- Shingle Roof
- Block Exterior
Interior Spaces
- 2,471 Sq Ft Home
- 1-Story Property
- Tray Ceiling
- ENERGY STAR Qualified Windows
- Blinds
- Rods
- Den
- Walk-Up Access
- Laundry Room
Kitchen
- Range
- Microwave
- Dishwasher
- Stone Countertops
- Solid Wood Cabinet
Flooring
- Carpet
- Ceramic Tile
Bedrooms and Bathrooms
- 4 Bedrooms
- Walk-In Closet
- 3 Full Bathrooms
Home Security
- Smart Home
- Fire and Smoke Detector
Outdoor Features
- Covered Patio or Porch
Utilities
- Central Heating and Cooling System
- Thermostat
- Septic Tank
- Cable TV Available
Community Details
- No Home Owners Association
- Spring Hill Subdivision
Listing and Financial Details
- Down Payment Assistance Available
- Homestead Exemption
- Visit Down Payment Resource Website
- Legal Lot and Block 2 / 959
- Assessor Parcel Number R32-323-17-5150-0959-0020
Map
Home Values in the Area
Average Home Value in this Area
Tax History
| Year | Tax Paid | Tax Assessment Tax Assessment Total Assessment is a certain percentage of the fair market value that is determined by local assessors to be the total taxable value of land and additions on the property. | Land | Improvement |
|---|---|---|---|---|
| 2025 | $4,503 | $306,409 | -- | -- |
| 2024 | $4,414 | $297,774 | -- | -- |
| 2023 | $4,414 | $289,101 | $0 | $0 |
| 2022 | $4,329 | $280,681 | $0 | $0 |
| 2021 | $3,822 | $272,506 | $13,500 | $259,006 |
| 2020 | $706 | $12,300 | $12,300 | $0 |
| 2019 | $290 | $11,600 | $11,600 | $0 |
| 2018 | $141 | $9,200 | $9,200 | $0 |
| 2017 | $235 | $9,000 | $9,000 | $0 |
| 2016 | $230 | $9,000 | $0 | $0 |
| 2015 | $229 | $9,000 | $0 | $0 |
| 2014 | $227 | $9,000 | $0 | $0 |
Property History
| Date | Event | Price | List to Sale | Price per Sq Ft | Prior Sale |
|---|---|---|---|---|---|
| 03/13/2023 03/13/23 | Price Changed | $415,000 | -1.0% | $168 / Sq Ft | |
| 02/19/2023 02/19/23 | For Sale | $418,999 | +65.1% | $170 / Sq Ft | |
| 09/22/2020 09/22/20 | Sold | $253,765 | -1.9% | $103 / Sq Ft | View Prior Sale |
| 08/21/2020 08/21/20 | Pending | -- | -- | -- | |
| 03/27/2020 03/27/20 | For Sale | $258,765 | +1337.6% | $105 / Sq Ft | |
| 11/22/2019 11/22/19 | Sold | $18,000 | -7.7% | $7 / Sq Ft | View Prior Sale |
| 09/26/2019 09/26/19 | Pending | -- | -- | -- | |
| 08/09/2019 08/09/19 | For Sale | $19,500 | -- | $8 / Sq Ft |
Purchase History
| Date | Type | Sale Price | Title Company |
|---|---|---|---|
| Special Warranty Deed | $253,765 | Steel City Title | |
| Special Warranty Deed | $18,000 | Steel City Title Inc | |
| Warranty Deed | $47,500 | Allied Title Insurance Inc |
Mortgage History
| Date | Status | Loan Amount | Loan Type |
|---|---|---|---|
| Open | $246,152 | New Conventional |
Source: Stellar MLS
MLS Number: T3429611
APN: R32-323-17-5150-0959-0020
- 3180 Wiltshire Ave
- 10358 Musa Rd
- 10290 Adler St
- 10426 Lansfield St
- 10331 Dunkirk Rd
- 3300 Alcan Ave
- 11034 Auburndale St
- 3010 Lackland Ave
- 2492 Lackland Ave
- 6215 Mariner Blvd
- 0 Lamson Ave
- 0 Matheson Ave
- 2419 Appian Ave
- 2460 Matheson Ave
- 2414 Appian Ave
- 10177 Deer St
- 2510 Mariner Blvd
- 2571 Running Oak Ct
- 2469 Mariner Blvd
- 11194 Mercedes St
- 3251 Windbrook Ave
- 12255 Linden Dr
- 2950 Landover Blvd
- 3535 Portillo Rd
- 10423 Chalmer St
- 10545-10573 Chalmer St
- 2789 Landover Blvd
- 2781 Landover Blvd
- 2787 Landover Blvd
- 2461 Statler Ave
- 4150 Portillo Rd Unit 5
- 2319 Estill Ave
- 4400 Millwood Rd Unit G
- 2425 Bishop Rd
- 2040 de Carlo Ave
- 4003 Augustine Rd
- 9479 Purdy St
- 9115 Patio Ct
- 13095 Linden Dr
- 1405 Galveston Ave

