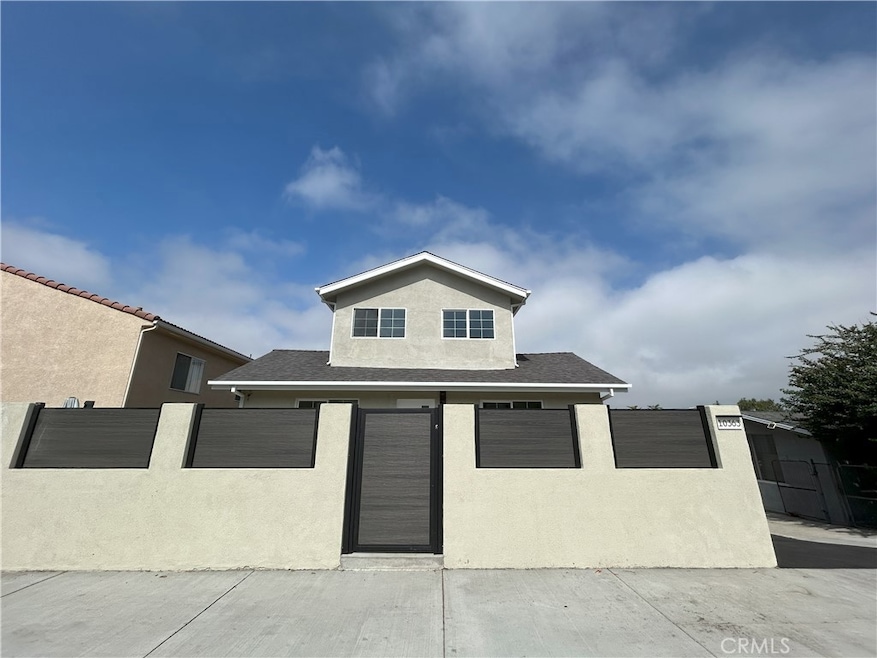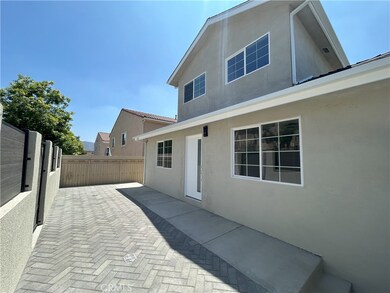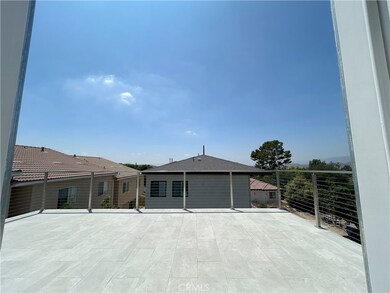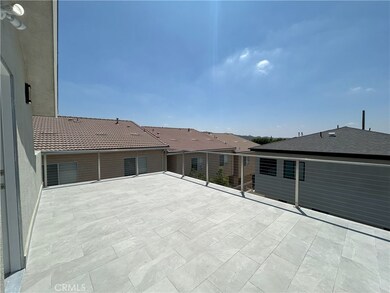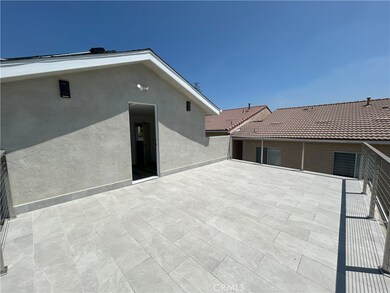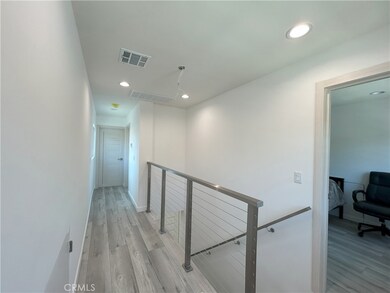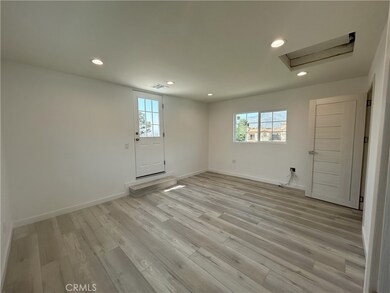10363 Commerce Ave Tujunga, CA 91042
Highlights
- Golf Course Community
- Newly Remodeled
- Primary Bedroom Suite
- Verdugo Hills Senior High School Rated A-
- Fishing
- City Lights View
About This Home
BRAND NEW!! and available for rent today!
This legal Duplex boasts a front house 4 bed 3 bath almost 1800 square feet and a rear house of 4 bed and 4.5 bath over 1800 square feet. Front house has been completely redone while the rear unit was just completed. Each unit has solar, wired for internet in each room, quartz countertops, recessed lighting, balconies and many other beautiful features. Located in the heart of Tujunga.
Listing Agent
Seward Real Estate & Financial, Inc. Brokerage Phone: 818-482-5203 License #01851873 Listed on: 11/06/2025
Co-Listing Agent
Seward Real Estate & Financial, Inc. Brokerage Phone: 818-482-5203 License #02251839
Property Details
Home Type
- Multi-Family
Est. Annual Taxes
- $10,653
Year Built
- Built in 1923 | Newly Remodeled
Lot Details
- 6,407 Sq Ft Lot
- No Common Walls
- East Facing Home
- Vinyl Fence
- Block Wall Fence
- No Landscaping
Parking
- 2 Car Direct Access Garage
- 2 Open Parking Spaces
- Parking Available
- Rear-Facing Garage
- Tandem Garage
- Single Garage Door
- Garage Door Opener
- Auto Driveway Gate
- Driveway Down Slope From Street
- Controlled Entrance
Property Views
- City Lights
- Mountain
- Neighborhood
Home Design
- Duplex
- Modern Architecture
- Entry on the 1st floor
- Turnkey
- Additions or Alterations
- Pillar, Post or Pier Foundation
- Slab Foundation
- Fire Rated Drywall
- Shingle Roof
- Pre-Cast Concrete Construction
- Copper Plumbing
Interior Spaces
- 1,800 Sq Ft Home
- 2-Story Property
- Wired For Data
- Ceiling Fan
- Recessed Lighting
- Double Pane Windows
- Formal Entry
- Family Room
- Living Room
- Fire Sprinkler System
- Basement
Kitchen
- Dishwasher
- Quartz Countertops
- Disposal
Flooring
- Laminate
- Vinyl
Bedrooms and Bathrooms
- 4 Bedrooms | 1 Main Level Bedroom
- Primary Bedroom Suite
- Walk-In Closet
- 3 Full Bathrooms
Laundry
- Laundry Room
- Washer and Gas Dryer Hookup
Outdoor Features
- Balcony
- Exterior Lighting
- Rain Gutters
Location
- Property is near public transit
Utilities
- Central Heating and Cooling System
- Tankless Water Heater
Listing and Financial Details
- Security Deposit $5,200
- 12-Month Minimum Lease Term
- Available 11/7/25
- Tax Lot 381
- Tax Tract Number 1011
- Assessor Parcel Number 2565009058
Community Details
Overview
- No Home Owners Association
- 2 Units
- Near a National Forest
- Foothills
- Mountainous Community
- Valley
Recreation
- Golf Course Community
- Fishing
- Park
- Dog Park
- Horse Trails
- Hiking Trails
- Bike Trail
Pet Policy
- Limit on the number of pets
- Pet Size Limit
- Pet Deposit $250
- Breed Restrictions
Map
Source: California Regional Multiple Listing Service (CRMLS)
MLS Number: SR25255314
APN: 2565-009-058
- 10334 Tujunga Canyon Blvd
- 10418 Samoa Ave
- 10520 Hillhaven Ave
- 10219 Commerce Ave
- 0 Commerce Ave
- 7314 Summitrose St
- 9832 Redmont Ave
- 10606 Commerce Ave
- 10563 Las Lunitas Ave
- 10129 Commerce Ave
- 7053 Sunnycrest Trail
- 10642 Samoa Ave
- 10404 Mcclemont Ave
- 10205 Fairgrove Ave
- 10635 Redmont Ave
- 10148 Fernglen Ave Unit 2
- 10702 N Samoa Ave
- 10136 Silverton Ave
- 10437 Helendale Ave
- 10141 Mcclemont Ave
- 10346 Commerce Ave Unit 5
- 10318 Commerce Ave Unit 10318 #8
- 10349 Hillhaven Ave
- 10347 Hillhaven Ave
- 10304 Tujunga Canyon Blvd Unit 201
- 10304 Tujunga Canyon Blvd Unit 207
- 10304 Tujunga Canyon Blvd Unit 107
- 10304 Tujunga Canyon Blvd Unit 412
- 10304 Tujunga Canyon Blvd Unit 208
- 10304 Tujunga Canyon Blvd Unit 306
- 10304 Tujunga Canyon Blvd
- 10240 Commerce Ave
- 10237 Commerce Ave
- 10290 Tujunga Canyon Blvd Unit 103
- 10528 1 2 Hillhaven Ave
- 10132 Commerce Ave
- 10326 Silverton Ave
- 10210 Mountair Ave
- 10324 Silverton Ave
- 10128 Hillhaven Ave Unit 105
