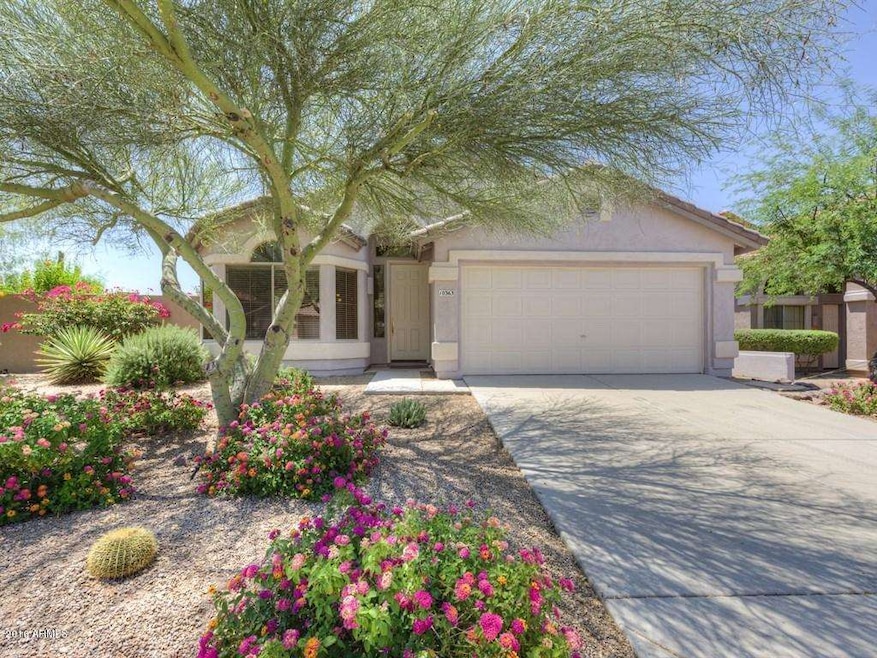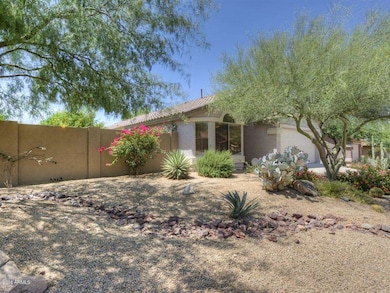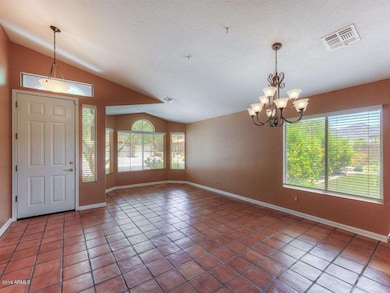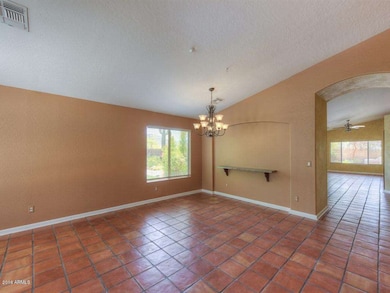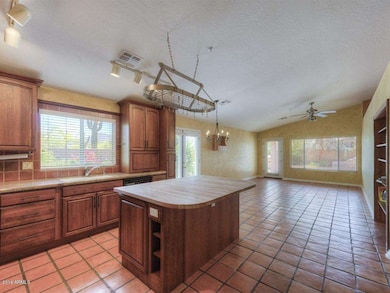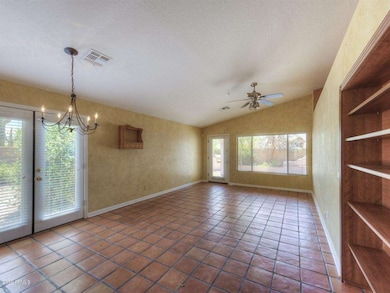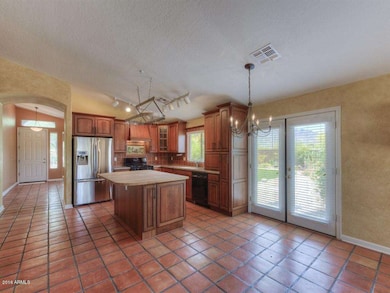
10363 E Caribbean Ln Scottsdale, AZ 85255
McDowell Mountain Ranch NeighborhoodHighlights
- Golf Course Community
- Heated Spa
- Clubhouse
- Desert Canyon Elementary School Rated A
- Mountain View
- Vaulted Ceiling
About This Home
As of September 2020Gorgeous mountain views from this beautifully maintained and upgraded residence located in McDowell Mountain Ranch! Located on a corner lot with a pool-sized yard, synthetic grass play area, built-in BBQ, flagstone patio, gas kiva fireplace & above ground spa. Native plantings, cactus, shade & fruit trees w/watering system. Double garage w/built-in storage. Inside this single level, 4 bedroom, 2 bath home are neutral desert paint colors, terra cotta tile floors in the living room w/bay window and high traffic areas, newly carpeted bedrooms & slate flooring in the hallway, baths and laundry room. Newly remodeled kitchen in 2011 includes Deluxe Starmark Cherrywood cabinets w/chocolate glaze, corner lazy susans, seeded glass door, soft close drawers, granite countertops w/tile backsplash, appliance garage, pull out pantry & crown moldings. The roomy kitchen island has a butcher block top & stainless steel hanging pot rack. Gas range w/wood harvest hood & newer side-by-side refrigerator w/icemaker & bottom freezer. Master suite bath with separate shower and tub, double sinks and walk-in closet. Laundry room w/Maytag washer & dryer & utility sink and the exterior was just painted!
Award winning McDowell Mountain Ranch has multiple rec centers with heated pools, spas, tennis, basketball & volleyball courts & children's playgrounds. Numerous trails, both paved & unpaved, meander throughout the community. And if that weren't enough, there are miles and miles of hiking, biking & equestrian trails at the landmark Gateway to the McDowell Sonoran Preserve trailhead which is just a couple of blocks away. This sanctuary encompasses about 30,000 acres of pristine desert. The McDowell Mountain Golf Club is owned by Phil Mickelson with the clubhouse & restaurant/grill recently remodeled. The City of Scottsdale Aquatic Center w/lazy river & Library is close by.
Home Details
Home Type
- Single Family
Est. Annual Taxes
- $2,685
Year Built
- Built in 2000
Lot Details
- 8,116 Sq Ft Lot
- Desert faces the front and back of the property
- Block Wall Fence
- Artificial Turf
- Corner Lot
- Front and Back Yard Sprinklers
Parking
- 2 Car Garage
- Garage Door Opener
Home Design
- Wood Frame Construction
- Tile Roof
- Stucco
Interior Spaces
- 1,837 Sq Ft Home
- 1-Story Property
- Vaulted Ceiling
- Ceiling Fan
- Fireplace
- Double Pane Windows
- Mountain Views
Kitchen
- Eat-In Kitchen
- Breakfast Bar
- Gas Cooktop
- Built-In Microwave
- Dishwasher
- Kitchen Island
- Granite Countertops
Flooring
- Carpet
- Stone
Bedrooms and Bathrooms
- 4 Bedrooms
- Walk-In Closet
- Primary Bathroom is a Full Bathroom
- 2 Bathrooms
- Dual Vanity Sinks in Primary Bathroom
- Bathtub With Separate Shower Stall
Laundry
- Dryer
- Washer
Home Security
- Security System Owned
- Fire Sprinkler System
Accessible Home Design
- No Interior Steps
Pool
- Heated Spa
- Above Ground Spa
- Heated Pool
Outdoor Features
- Covered Patio or Porch
- Outdoor Fireplace
- Built-In Barbecue
- Playground
Schools
- Desert Canyon Elementary School
- Desert Canyon Middle School
- Desert Mountain High School
Utilities
- Refrigerated Cooling System
- Heating System Uses Natural Gas
- Water Filtration System
- High Speed Internet
- Cable TV Available
Listing and Financial Details
- Tax Lot 179
- Assessor Parcel Number 217-65-179
Community Details
Overview
- Property has a Home Owners Association
- Aam Association, Phone Number (602) 957-9191
- Built by Woodside Homes
- Mcdowell Mountain Ranch Subdivision, Scenic Floorplan
Amenities
- Clubhouse
- Recreation Room
Recreation
- Golf Course Community
- Tennis Courts
- Community Playground
- Heated Community Pool
- Community Spa
- Bike Trail
Ownership History
Purchase Details
Home Financials for this Owner
Home Financials are based on the most recent Mortgage that was taken out on this home.Purchase Details
Home Financials for this Owner
Home Financials are based on the most recent Mortgage that was taken out on this home.Purchase Details
Home Financials for this Owner
Home Financials are based on the most recent Mortgage that was taken out on this home.Purchase Details
Purchase Details
Purchase Details
Purchase Details
Home Financials for this Owner
Home Financials are based on the most recent Mortgage that was taken out on this home.Purchase Details
Home Financials for this Owner
Home Financials are based on the most recent Mortgage that was taken out on this home.Purchase Details
Home Financials for this Owner
Home Financials are based on the most recent Mortgage that was taken out on this home.Purchase Details
Home Financials for this Owner
Home Financials are based on the most recent Mortgage that was taken out on this home.Similar Homes in Scottsdale, AZ
Home Values in the Area
Average Home Value in this Area
Purchase History
| Date | Type | Sale Price | Title Company |
|---|---|---|---|
| Warranty Deed | $515,000 | Chicago Title Agency Inc | |
| Interfamily Deed Transfer | -- | None Available | |
| Warranty Deed | $420,000 | First American Title Ins Co | |
| Cash Sale Deed | $332,000 | Pioneer Title Agency Inc | |
| Warranty Deed | $405,000 | Equity Title Agency Inc | |
| Interfamily Deed Transfer | -- | Equity Title Agency Inc | |
| Warranty Deed | $480,000 | North American Title Co | |
| Interfamily Deed Transfer | -- | Transnation Title | |
| Interfamily Deed Transfer | -- | Security Title Agency | |
| Warranty Deed | $213,506 | Security Title Agency | |
| Cash Sale Deed | $97,504 | Security Title Agency |
Mortgage History
| Date | Status | Loan Amount | Loan Type |
|---|---|---|---|
| Open | $163,700 | Credit Line Revolving | |
| Open | $412,000 | New Conventional | |
| Previous Owner | $352,000 | New Conventional | |
| Previous Owner | $378,000 | New Conventional | |
| Previous Owner | $375,000 | New Conventional | |
| Previous Owner | $312,000 | New Conventional | |
| Previous Owner | $164,450 | Credit Line Revolving | |
| Previous Owner | $192,000 | Balloon | |
| Previous Owner | $173,650 | New Conventional |
Property History
| Date | Event | Price | Change | Sq Ft Price |
|---|---|---|---|---|
| 09/22/2020 09/22/20 | Sold | $515,000 | -1.9% | $280 / Sq Ft |
| 08/08/2020 08/08/20 | For Sale | $525,000 | +25.0% | $286 / Sq Ft |
| 08/15/2016 08/15/16 | Sold | $420,000 | -3.4% | $229 / Sq Ft |
| 06/20/2016 06/20/16 | Pending | -- | -- | -- |
| 05/17/2016 05/17/16 | For Sale | $435,000 | -- | $237 / Sq Ft |
Tax History Compared to Growth
Tax History
| Year | Tax Paid | Tax Assessment Tax Assessment Total Assessment is a certain percentage of the fair market value that is determined by local assessors to be the total taxable value of land and additions on the property. | Land | Improvement |
|---|---|---|---|---|
| 2025 | $2,203 | $44,058 | -- | -- |
| 2024 | $2,947 | $41,960 | -- | -- |
| 2023 | $2,947 | $54,880 | $10,970 | $43,910 |
| 2022 | $2,795 | $42,870 | $8,570 | $34,300 |
| 2021 | $3,175 | $39,400 | $7,880 | $31,520 |
| 2020 | $2,738 | $37,650 | $7,530 | $30,120 |
| 2019 | $2,658 | $35,760 | $7,150 | $28,610 |
| 2018 | $2,603 | $33,870 | $6,770 | $27,100 |
| 2017 | $2,464 | $32,630 | $6,520 | $26,110 |
| 2016 | $2,569 | $32,050 | $6,410 | $25,640 |
| 2015 | $2,685 | $30,750 | $6,150 | $24,600 |
Agents Affiliated with this Home
-
Jan Fay-Mailloux
J
Seller's Agent in 2020
Jan Fay-Mailloux
HomeSmart
(602) 448-4040
1 in this area
18 Total Sales
-
Eilise Sala
E
Buyer's Agent in 2020
Eilise Sala
Berkshire Hathaway HomeServices Arizona Properties
(480) 815-2219
2 in this area
32 Total Sales
-
Helene Cass

Seller's Agent in 2016
Helene Cass
HomeSmart
(480) 703-3379
23 in this area
32 Total Sales
-
Riki Sadosky

Seller Co-Listing Agent in 2016
Riki Sadosky
Lori Blank & Associates, LLC
(480) 323-5602
1 in this area
9 Total Sales
Map
Source: Arizona Regional Multiple Listing Service (ARMLS)
MLS Number: 5444647
APN: 217-65-179
- 10323 E Caribbean Ln
- 10226 E Pine Valley Rd
- 15072 N 102nd St
- 10311 E Raintree Dr
- 10572 E Autumn Sage Dr
- 10503 E Tierra Buena Ln
- 10671 E Caribbean Ln
- 10202 E Camelot Ct
- 10329 E Star of The Desert Dr
- 10572 E Tierra Buena Ln
- 10383 E Saltillo Dr
- 10788 E Raintree Dr
- 10591 E Morning Star Dr
- 10392 E Penstamin Dr
- 10432 E Penstamin Dr
- 10796 E Betony Dr
- 9970 E Monte Cristo Ave
- 16420 N Thompson Peak Pkwy Unit 2020
- 15103 N 100th Way
- 10052 E Gelding Dr
