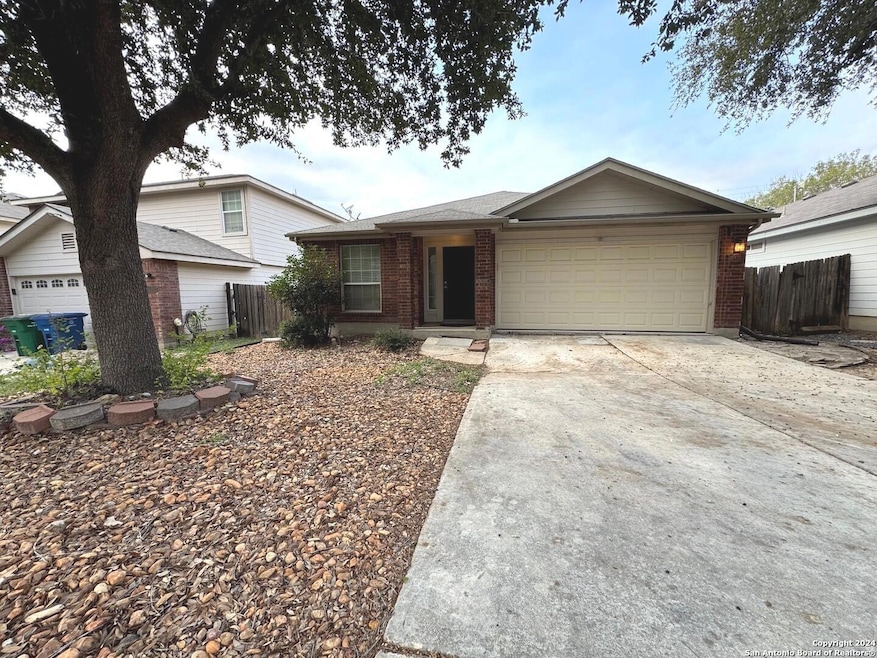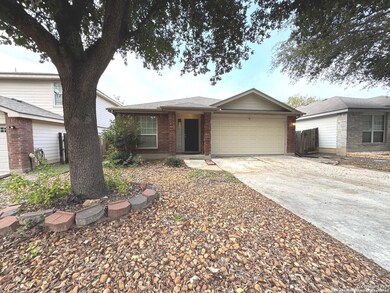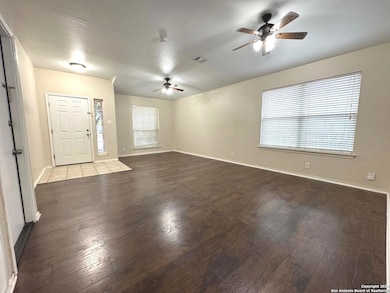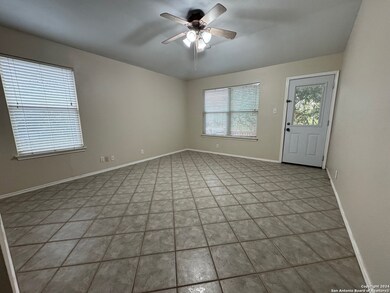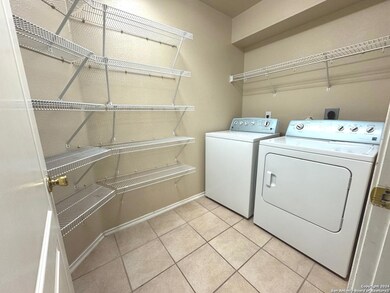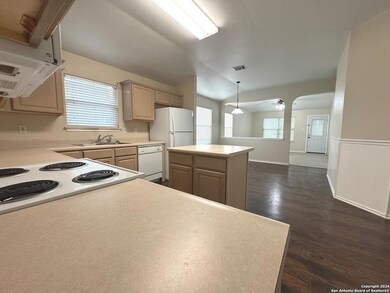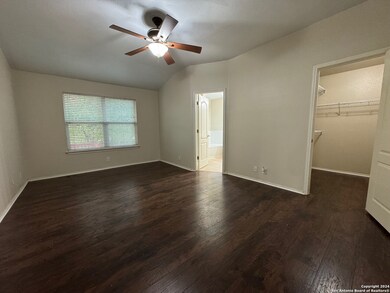10363 Tiger Paw San Antonio, TX 78251
Sierra Springs Neighborhood
3
Beds
2
Baths
1,668
Sq Ft
5,401
Sq Ft Lot
Highlights
- Mature Trees
- 2 Car Attached Garage
- Double Pane Windows
- Deck
- Eat-In Kitchen
- Central Heating and Cooling System
About This Home
One Story 3 Bedroom Two Bath Near Potranco, 1604, 151 And Sea World. Central Heat & Air. Refrigerator, Stove & Washer/Dryer Furnished. Oversized Deck In Back Yard. Apply online or in person. Send SS card and state ID by email. No Pets Allowed Except Assistance Animals.
Home Details
Home Type
- Single Family
Est. Annual Taxes
- $5,801
Year Built
- Built in 2002
Lot Details
- 5,401 Sq Ft Lot
- Fenced
- Mature Trees
Home Design
- Brick Exterior Construction
- Slab Foundation
- Composition Roof
- Roof Vent Fans
Interior Spaces
- 1,668 Sq Ft Home
- 1-Story Property
- Ceiling Fan
- Double Pane Windows
- Window Treatments
- Combination Dining and Living Room
- Linoleum Flooring
- Fire and Smoke Detector
Kitchen
- Eat-In Kitchen
- Stove
- Dishwasher
- Disposal
Bedrooms and Bathrooms
- 3 Bedrooms
- 2 Full Bathrooms
Laundry
- Dryer
- Washer
Parking
- 2 Car Attached Garage
- Garage Door Opener
Outdoor Features
- Deck
Schools
- Lewis Elementary School
- Vale Middle School
- Stevens High School
Utilities
- Central Heating and Cooling System
- Electric Water Heater
- Cable TV Available
Community Details
- Spring Vistas Subdivision
Listing and Financial Details
- Rent includes fees, propertytax
- Assessor Parcel Number 194000530380
Map
Source: San Antonio Board of REALTORS®
MLS Number: 1920886
APN: 19400-053-0380
Nearby Homes
- 10422 Cub Valley
- 10322 Tiger Paw
- 663 Lynx Mountain
- 647 Granite Cliff
- 635 Lynx Mountain
- 10154 Figaro Canyon
- 1140 Lion Way
- 614 Granite Cliff
- 10134 Ranger Canyon
- 1127 Cougar Country
- 915 Marble Point
- 10110 Figaro Canyon
- 546 Lynx Mountain
- 10115 Ranger Canyon
- 10106 Figaro Canyon
- 10306 Tiger Hunt
- 534 Coral Harbor
- 462 Bobcat Hollow
- 10019 Tiger Bay
- 10622 Lynx Range
- 655 Rattler Bluff
- 638 Coral Harbor
- 646 Limestone Flat
- 853 Barrel Point
- 1115 Ranger Peak
- 730 Butler Point
- 846 Barrel Point
- 10135 Trailhead Pass
- 10134 Ranger Canyon
- 10142 Amber Flora Dr
- 838 Barrel Point
- 10106 Trailhead Pass
- 1230 Lion King
- 531 Rattler Bluff
- 1403 Diamond Bluff
- 1502 Coral Bay
- 10352 Bobcat Bluff
- 1002 Cat Mesa
- 10706 Leopard Path
- 506 Leafy Ridge
