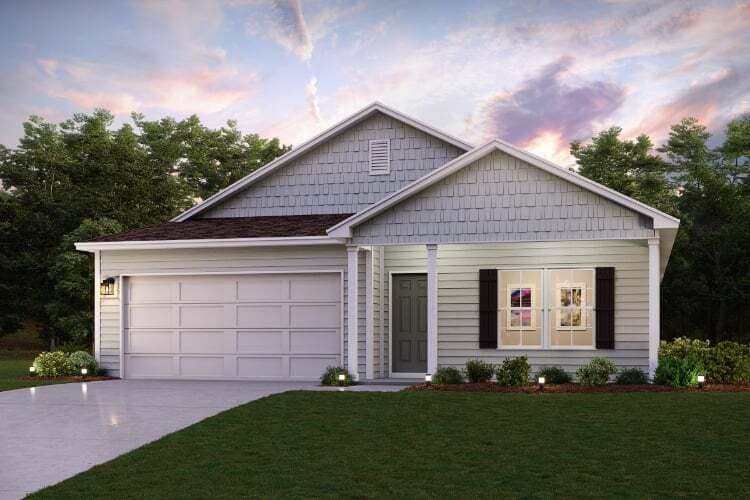
Estimated payment $1,887/month
Highlights
- New Construction
- No Interior Steps
- 1-Story Property
About This Home
Welcome home to our Cabot plan. This thoughtfully designed open concept layout seamlessly connects the spacious kitchen, dining, and living areas, creating the perfect setting for gatherings and everyday living. The kitchen features an abundance of white shaker style cabinets, beautiful granite countertops and stainless steel appliances. The primary suite offers a true retreat with a private bath including dual sinks and a large walk in closet. Three additional bedrooms provide plenty of space for family, guests, or a home office. Step out from the dining area onto a covered back porch, perfect for relaxing mornings or evening get togethers. With modern finishes, quality craftsmanship, and a functional layout, this home is waiting for you!
Builder Incentives
Purple Tag Sale Campaign 2025 - FLN
Nter Now
Sales Office
| Monday |
10:00 AM - 6:00 PM
|
| Tuesday |
10:00 AM - 6:00 PM
|
| Wednesday |
10:00 AM - 6:00 PM
|
| Thursday |
10:00 AM - 6:00 PM
|
| Friday |
10:00 AM - 6:00 PM
|
| Saturday |
10:00 AM - 6:00 PM
|
| Sunday |
12:00 PM - 6:00 PM
|
Home Details
Home Type
- Single Family
Parking
- 2 Car Garage
Home Design
- New Construction
Bedrooms and Bathrooms
- 4 Bedrooms
- 2 Full Bathrooms
Additional Features
- 1-Story Property
- No Interior Steps
Map
Other Move In Ready Homes in Greystone
About the Builder
- Greystone
- 0 Highway 90
- 11648 E Confederate Dr
- 6300 J & M Ranch Rd
- No address Highway 90
- 00 S 7th St
- 6769 Sandsdale Rd
- TBD Highway 90
- TBD Florida 228
- 0 Florida 228
- 9536 Florida 228
- 00 Us Highway 90 E Unit LotWP001
- 0 Oakridge Loop
- 7024 John Rowe Rd
- 7420 T and G Farm Ln
- TBD Cr 125 S
- TBD 14 County Rd 139
- 0 Reid Stafford Rd Unit 12896523
- 14041 Saddle Ridge Rd
- LOT 9 Steel Bridge Rd
