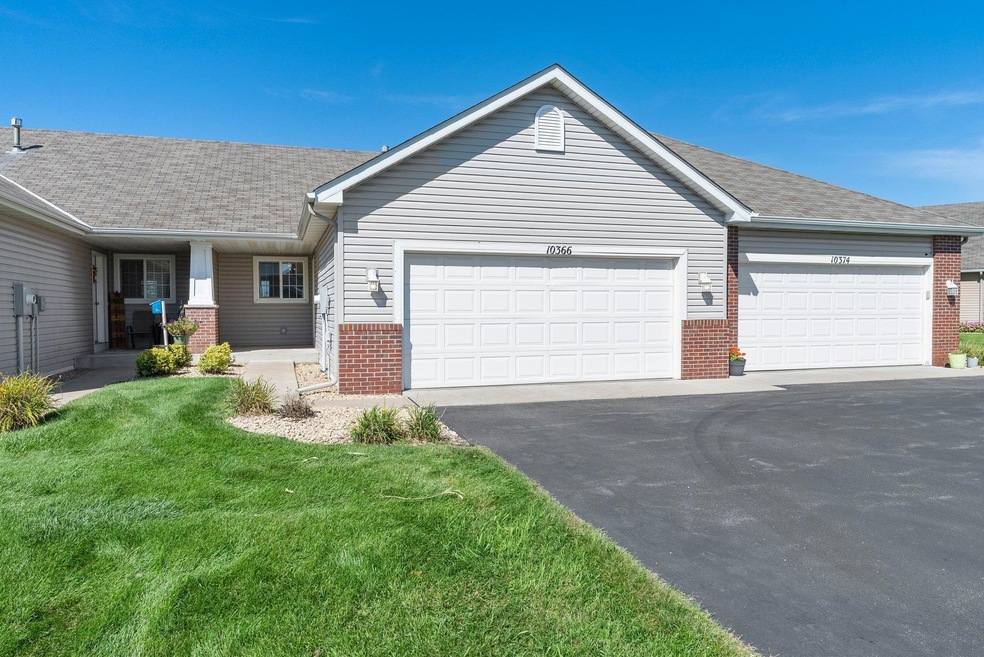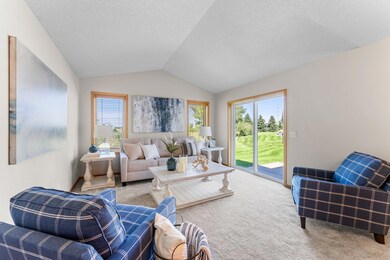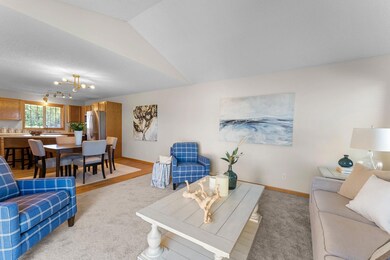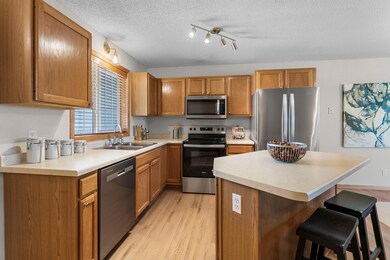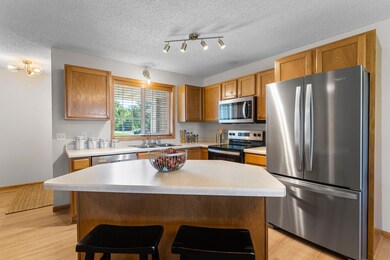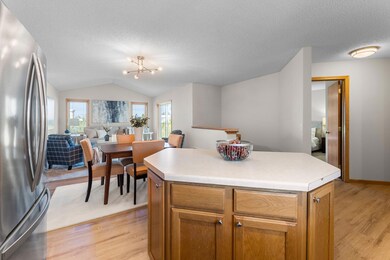
10366 64th St NE Albertville, MN 55301
Highlights
- Bonus Room
- Stainless Steel Appliances
- 2 Car Attached Garage
- Fieldstone Elementary School Rated A
- The kitchen features windows
- 3-minute walk to Winter Park
About This Home
As of October 2024Beautiful one-level living townhome with wonderful features throughout! Bask in the natural light pouring into this stunning living room, featuring soaring vaulted ceilings that create a spacious and airy atmosphere. Step through the sliding doors to access the serene backyard patio, perfect for indoor-outdoor living. Experience the joy of cooking in this fantastic kitchen, equipped with brand-new stainless steel appliances. The center island, with its breakfast bar seating, is the perfect spot for casual meals or entertaining guests. Seamlessly connected to the kitchen, this informal dining space offers an open floor plan that makes hosting gatherings a breeze. Retreat to the main floor bedroom, complete with a spacious walk-in closet. Located just steps from the main floor bedroom, this full bathroom features a tub/shower combo, offering both functionality and style. The main level laundry room is equipped with brand-new front-load Whirlpool washer and dryer, ensuring laundry day is a breeze. With direct access to the attached 2-car garage, convenience is at your fingertips. Unwind in the large lower level family room, illuminated by recessed lighting. This versatile space is perfect for movie or game nights. Tucked away on the lower level, this additional bedroom offers privacy and comfort. Two bonus rooms on the lower level provide endless possibilities—use them as a home gym, craft room, or additional storage space. The shared full bathroom on the lower level features a tub/shower combo. Enjoy the peaceful outdoors from your backyard patio, overlooking a lush flat yard that backs up to scenic wetlands. Located within walking distance to Winter Park, which offers a variety of amenities including a park, basketball court, soccer field, baseball field, and dog park. This townhome boasts brand-new interior paint, new carpeting, LVP floors on the upper level, and updated light fixtures throughout, adding a fresh and modern touch to every room. Just minutes away from Albertville Mall and with easy highway access, this townhome offers both convenience and tranquility.
Townhouse Details
Home Type
- Townhome
Est. Annual Taxes
- $3,052
Year Built
- Built in 2001
Lot Details
- 2,570 Sq Ft Lot
- Lot Dimensions are 30 x 87
HOA Fees
- $322 Monthly HOA Fees
Parking
- 2 Car Attached Garage
Interior Spaces
- 1-Story Property
- Family Room
- Living Room
- Bonus Room
Kitchen
- Range
- Microwave
- Dishwasher
- Stainless Steel Appliances
- The kitchen features windows
Bedrooms and Bathrooms
- 2 Bedrooms
- 2 Full Bathrooms
Laundry
- Dryer
- Washer
Finished Basement
- Basement Fills Entire Space Under The House
- Basement Storage
Additional Features
- Patio
- Forced Air Heating and Cooling System
Community Details
- Association fees include maintenance structure, lawn care, ground maintenance, professional mgmt, trash, snow removal
- First Service Residential Association, Phone Number (952) 277-2700
- Kollville Estates Subdivision
Listing and Financial Details
- Assessor Parcel Number 101069001080
Ownership History
Purchase Details
Home Financials for this Owner
Home Financials are based on the most recent Mortgage that was taken out on this home.Purchase Details
Home Financials for this Owner
Home Financials are based on the most recent Mortgage that was taken out on this home.Purchase Details
Home Financials for this Owner
Home Financials are based on the most recent Mortgage that was taken out on this home.Purchase Details
Purchase Details
Similar Homes in the area
Home Values in the Area
Average Home Value in this Area
Purchase History
| Date | Type | Sale Price | Title Company |
|---|---|---|---|
| Deed | $264,499 | -- | |
| Warranty Deed | $172,000 | Burnet Title | |
| Warranty Deed | $85,000 | -- | |
| Warranty Deed | $152,000 | -- | |
| Warranty Deed | $125,180 | -- |
Mortgage History
| Date | Status | Loan Amount | Loan Type |
|---|---|---|---|
| Open | $256,564 | New Conventional | |
| Previous Owner | $137,600 | New Conventional |
Property History
| Date | Event | Price | Change | Sq Ft Price |
|---|---|---|---|---|
| 10/18/2024 10/18/24 | Sold | $264,499 | -0.2% | $159 / Sq Ft |
| 09/30/2024 09/30/24 | Pending | -- | -- | -- |
| 09/06/2024 09/06/24 | For Sale | $264,900 | +128.6% | $159 / Sq Ft |
| 05/15/2014 05/15/14 | Sold | $115,900 | 0.0% | $117 / Sq Ft |
| 04/21/2014 04/21/14 | Pending | -- | -- | -- |
| 03/26/2014 03/26/14 | For Sale | $115,900 | +36.4% | $117 / Sq Ft |
| 02/17/2012 02/17/12 | Sold | $85,000 | -14.9% | $86 / Sq Ft |
| 01/04/2012 01/04/12 | Pending | -- | -- | -- |
| 05/06/2011 05/06/11 | For Sale | $99,900 | -- | $101 / Sq Ft |
Tax History Compared to Growth
Tax History
| Year | Tax Paid | Tax Assessment Tax Assessment Total Assessment is a certain percentage of the fair market value that is determined by local assessors to be the total taxable value of land and additions on the property. | Land | Improvement |
|---|---|---|---|---|
| 2025 | $3,052 | $243,300 | $30,000 | $213,300 |
| 2024 | $3,052 | $244,500 | $40,000 | $204,500 |
| 2023 | $2,856 | $250,700 | $45,000 | $205,700 |
| 2022 | $2,640 | $222,100 | $55,000 | $167,100 |
| 2021 | $2,612 | $179,800 | $35,000 | $144,800 |
| 2020 | $2,582 | $174,100 | $35,000 | $139,100 |
| 2019 | $2,166 | $168,700 | $0 | $0 |
| 2018 | $1,848 | $137,100 | $0 | $0 |
| 2017 | $1,586 | $118,300 | $0 | $0 |
| 2016 | $1,476 | $0 | $0 | $0 |
| 2015 | $1,414 | $0 | $0 | $0 |
| 2014 | -- | $0 | $0 | $0 |
Agents Affiliated with this Home
-

Seller's Agent in 2024
Daniel Desrochers
eXp Realty
(612) 554-4773
7 in this area
1,733 Total Sales
-

Buyer's Agent in 2024
Christopher Fritch
eXp Realty
(763) 746-3997
24 in this area
687 Total Sales
-
D
Buyer Co-Listing Agent in 2024
Dalton Ogg
eXp Realty
(763) 318-6573
1 in this area
12 Total Sales
-
J
Seller's Agent in 2014
John Hassler
Four Sale Real Estate, Inc.
-
C
Seller's Agent in 2012
Carol Witt
Edina Realty, Inc.
Map
Source: NorthstarMLS
MLS Number: 6598133
APN: 101-069-001080
- 10450 64th Way NE
- 10539 56th St NE
- 5953 Labeaux Ave NE
- 10779 57th St NE
- 595x La Beaux Ave NE
- 10351 Kittredge Pkwy NE
- 10317 Kittredge Pkwy NE
- 7327 Kalland Cir NE Unit 28
- 6595 Linwood Dr NE
- 10049 73rd Ln NE
- 6597 Linwood Dr NE
- 10933 57th St NE
- 6644 Lamplight Dr
- 5460 Jason Ct
- 5598 Kalland Ave NE
- 10061 73rd Ln NE
- 11023 57th St NE
- 7371 Kalland Cir NE
- 11184 69th St NE
- 7333 Kaeding Ln NE
