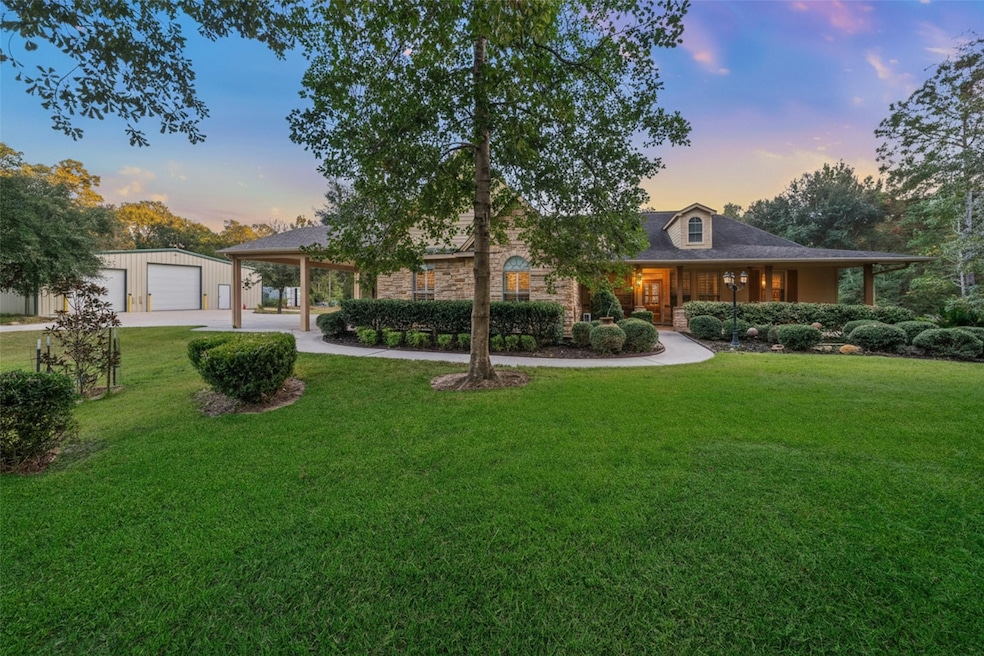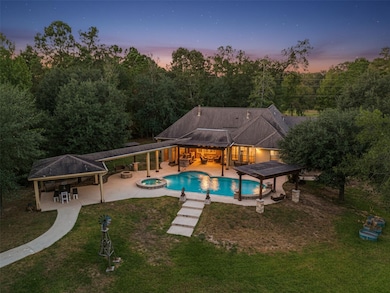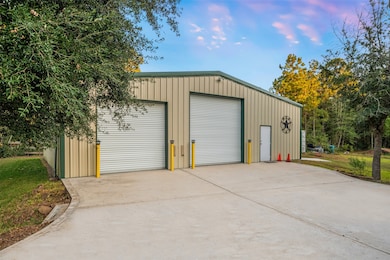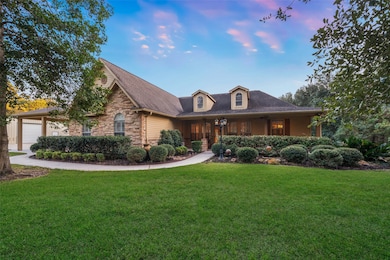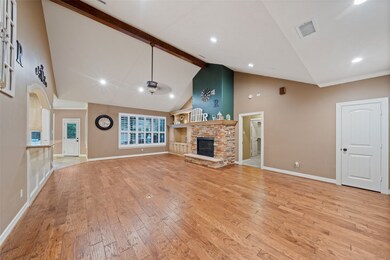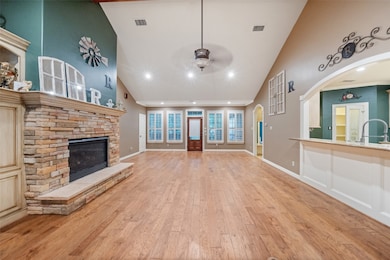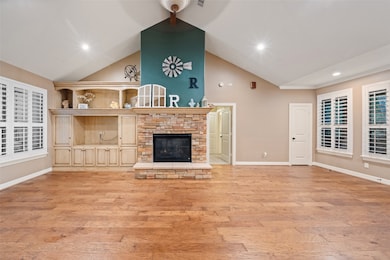10366 Happy Trail Conroe, TX 77384
Estimated payment $5,380/month
Highlights
- Parking available for a boat
- In Ground Pool
- Deck
- Bear Branch Junior High School Rated A-
- 2.2 Acre Lot
- Wooded Lot
About This Home
Gorgeous custom-built home on 2+ unrestricted acres, perfect for residential or commercial use! 3-bed/2-bath property has never flooded and offers outdoor paradise. Extra-long driveway provides ample guest parking, leading to charming front porch and spacious living room w/stone fireplace and built ins. Kitchen boasts beautiful cabinetry, granite countertops, SS appliances, walk-in pantry and pot-and-pan drawer, flowing seamlessly into the dining area. Primary suite features walk-in closet, soaking tub and separate shower, while secondary bedrooms and large game room provide plenty of space for everyone. Step outside to enjoy covered carport, resort-style pool/spa, covered patio w/outdoor kitchen & granite counters, outdoor bathroom, multiple seating areas, storage shed, firepit and large workshop; all with stunning acreage views. Conveniently located just minutes from shopping, dining, entertainment, with low taxes and no MUD district! This one-of-a-kind property is truly a must see!
Home Details
Home Type
- Single Family
Est. Annual Taxes
- $9,770
Year Built
- Built in 2007
Lot Details
- 2.2 Acre Lot
- Adjacent to Greenbelt
- Wooded Lot
- Private Yard
- Side Yard
Home Design
- Traditional Architecture
- Brick Exterior Construction
- Slab Foundation
- Composition Roof
- Cement Siding
- Stone Siding
Interior Spaces
- 2,544 Sq Ft Home
- 1-Story Property
- Crown Molding
- Vaulted Ceiling
- Ceiling Fan
- Gas Log Fireplace
- Window Treatments
- Family Room Off Kitchen
- Living Room
- Combination Kitchen and Dining Room
- Game Room
- Utility Room
- Washer and Electric Dryer Hookup
- Fire and Smoke Detector
Kitchen
- Walk-In Pantry
- Electric Oven
- Electric Cooktop
- Microwave
- Dishwasher
- Granite Countertops
- Pots and Pans Drawers
- Disposal
Flooring
- Engineered Wood
- Carpet
- Tile
Bedrooms and Bathrooms
- 3 Bedrooms
- 2 Full Bathrooms
- Soaking Tub
- Bathtub with Shower
- Separate Shower
Parking
- Detached Garage
- 2 Attached Carport Spaces
- Porte-Cochere
- Converted Garage
- Workshop in Garage
- Driveway
- Additional Parking
- Parking available for a boat
- RV Access or Parking
- Golf Cart Garage
Eco-Friendly Details
- Energy-Efficient Thermostat
Pool
- In Ground Pool
- Gunite Pool
- Spa
Outdoor Features
- Deck
- Covered Patio or Porch
- Outdoor Kitchen
- Separate Outdoor Workshop
- Shed
Schools
- Tom R. Ellisor Elementary School
- Bear Branch Junior High School
- Magnolia High School
Utilities
- Central Heating and Cooling System
- Heating System Uses Gas
- Heating System Uses Propane
- Programmable Thermostat
- Well
- Water Softener is Owned
- Aerobic Septic System
Community Details
- Big Tree Estate 02 Subdivision
Map
Home Values in the Area
Average Home Value in this Area
Tax History
| Year | Tax Paid | Tax Assessment Tax Assessment Total Assessment is a certain percentage of the fair market value that is determined by local assessors to be the total taxable value of land and additions on the property. | Land | Improvement |
|---|---|---|---|---|
| 2025 | $6,423 | $602,100 | $58,830 | $543,270 |
| 2024 | $6,375 | $617,122 | -- | -- |
| 2023 | $6,375 | $561,020 | $70,080 | $569,920 |
| 2022 | $9,000 | $510,020 | $161,180 | $348,840 |
| 2021 | $7,074 | $380,570 | $32,090 | $348,480 |
| 2020 | $7,702 | $380,570 | $32,090 | $348,480 |
| 2019 | $7,237 | $359,350 | $32,090 | $327,260 |
| 2018 | $6,579 | $345,000 | $18,310 | $326,690 |
| 2017 | $7,743 | $365,160 | $20,640 | $377,380 |
| 2016 | $5,582 | $263,260 | $20,640 | $308,970 |
| 2015 | $4,453 | $239,330 | $20,640 | $269,260 |
| 2014 | $4,453 | $217,570 | $20,640 | $196,930 |
Property History
| Date | Event | Price | List to Sale | Price per Sq Ft | Prior Sale |
|---|---|---|---|---|---|
| 10/29/2025 10/29/25 | For Sale | $869,000 | +33.7% | $342 / Sq Ft | |
| 06/30/2021 06/30/21 | Sold | -- | -- | -- | View Prior Sale |
| 05/31/2021 05/31/21 | Pending | -- | -- | -- | |
| 04/26/2021 04/26/21 | For Sale | $649,900 | -- | $292 / Sq Ft |
Purchase History
| Date | Type | Sale Price | Title Company |
|---|---|---|---|
| Vendors Lien | -- | None Available | |
| Interfamily Deed Transfer | -- | None Available | |
| Interfamily Deed Transfer | -- | None Available | |
| Deed | -- | -- |
Mortgage History
| Date | Status | Loan Amount | Loan Type |
|---|---|---|---|
| Open | $464,000 | New Conventional |
Source: Houston Association of REALTORS®
MLS Number: 3870728
APN: 2625-02-01601
- 15197 Moonlight Trail
- 14212 Horseshoe Bend
- 14216 Horseshoe Bend
- 14109 Horseshoe Bend
- 15232 Saddlewood Dr
- 9196 White Oak Dr
- 14766 Old Conroe Rd
- 135 S Hollylaurel Cir
- 131 N Villa Oaks Dr
- 16206 Darling Lucille Ln
- 101 N Villa Oaks Dr
- 10928 Lake Forest Dr
- 54 Legend Mill Ct
- 127 E Greenhill Terrace Place
- 10023 Angelina Woods Ln
- 151 E Greenhill Terrace Place
- 14114 Tower Peak Ct
- 14438 Kerrick Vista Ln
- 10026 Angelina Woods Ln
- 122 N Camellia Grove Cir
- 15456 Pin Oak Dr
- 14212 Horseshoe Bend
- 14221 Horseshoe Bend
- 14216 Horseshoe Bend
- 9228 Sharyn Dr
- 15216 Saddlewood Dr
- 33455 Buckshot Ln
- 33455 Buckshot Ln Unit 88
- 33455 Buckshot Ln Unit 117
- 33455 Buckshot Ln Unit 67
- 33455 Buckshot Ln Unit 4
- 33455 Buckshot Ln Unit 35
- 33455 Buckshot Ln Unit 46
- 123 N Villa Oaks Dr
- 15715 Old Conroe Rd
- 7 Verbena Bend Place
- 22 W Greenhill Terrace Place
- 9157 White Oak Dr
- 151 E Greenhill Terrace Place
- 14273 Lake Lodge Dr
