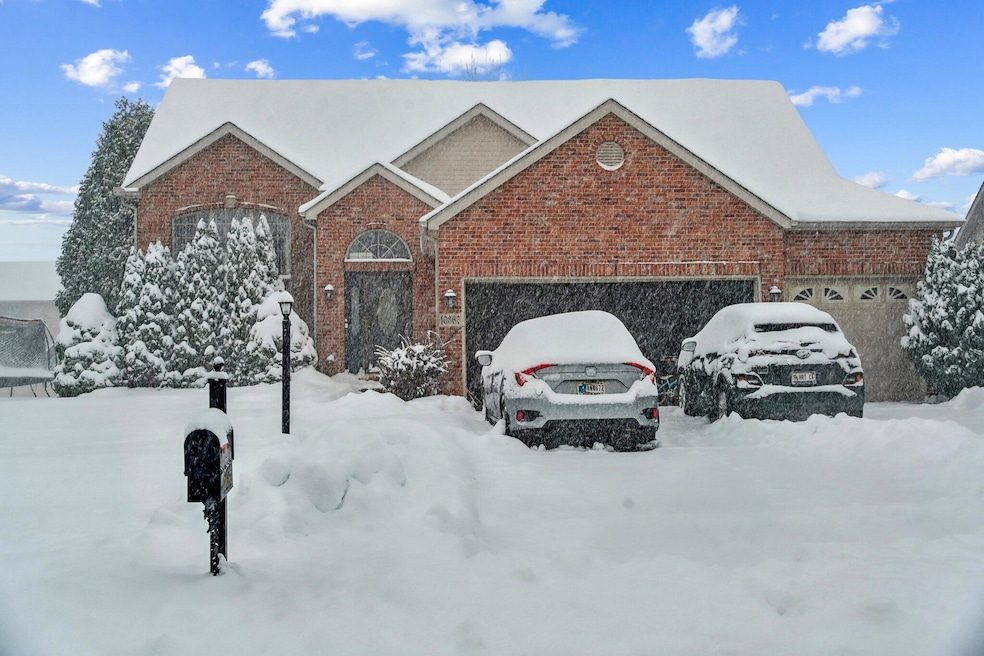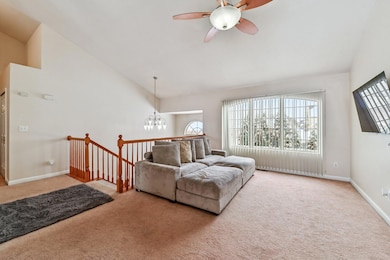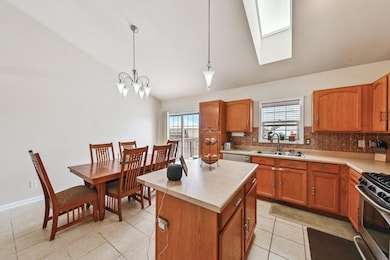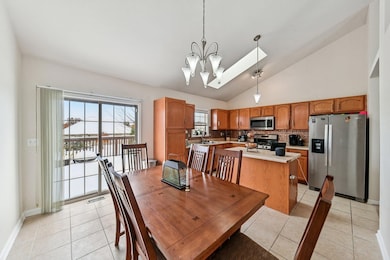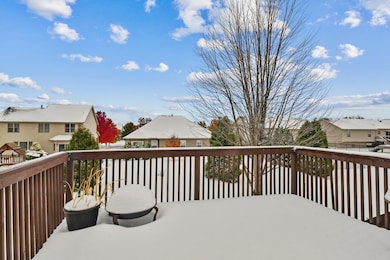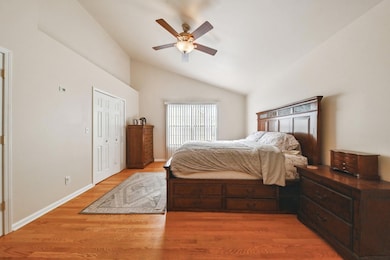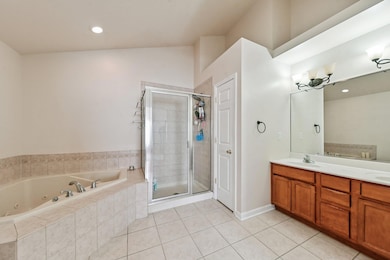10367 Trevino St Crown Point, IN 46307
Estimated payment $2,597/month
Highlights
- Popular Property
- Deck
- Neighborhood Views
- Winfield Elementary School Rated A-
- Vaulted Ceiling
- 3 Car Attached Garage
About This Home
Home Sweet Home ~ Set in a peaceful, well-kept neighborhood, this impressive 5-bedroom, 3-bath residence offers exceptional space, comfort, and versatility across two thoughtfully designed levels. Upon entering, you're greeted by an expansive, light-filled living area with vaulted ceilings and a seamless flow into the dining space and kitchen. The eat-in kitchen features warm oak cabinetry, stainless steel appliances, a center island, and a bright skylight that enhances the airy feel. Sliding glass doors open to a spacious deck--perfect for outdoor dining and relaxing. The main level offers three generously sized bedrooms, including a private primary suite with vaulted ceilings, hardwood floors, a walk-in closet, and an en-suite bath complete with a soaking tub, separate shower, and dual-sink vanity. The fully finished lower level expands your living space with two additional bedrooms, a bathroom, and a large family room anchored by a gas fireplace. A standout feature of this home is the spacious 3-car garage, providing ample room for vehicles, storage, and equipment. With beautiful curb appeal, mature landscaping, and convenient proximity to parks, dining, shopping, and major roadways, this property offers an ideal blend of comfort and convenience.
Home Details
Home Type
- Single Family
Est. Annual Taxes
- $4,355
Year Built
- Built in 2007
HOA Fees
- $21 Monthly HOA Fees
Parking
- 3 Car Attached Garage
- Garage Door Opener
- Off-Street Parking
Home Design
- Brick Foundation
Interior Spaces
- Vaulted Ceiling
- Gas Log Fireplace
- Family Room with Fireplace
- Living Room
- Neighborhood Views
- Fireplace in Basement
Kitchen
- Gas Range
- Microwave
- Dishwasher
Flooring
- Carpet
- Tile
- Vinyl
Bedrooms and Bathrooms
- 5 Bedrooms
- Soaking Tub
Laundry
- Laundry Room
- Laundry on lower level
- Dryer
- Washer
Outdoor Features
- Deck
- Patio
Schools
- Jerry Ross Elementary School
- Robert Taft Middle School
- Crown Point High School
Additional Features
- 9,940 Sq Ft Lot
- Forced Air Heating and Cooling System
Community Details
- Doubletree West Poa, Phone Number (219) 226-4433
- Doubletree Lake Estates Subdivision
Listing and Financial Details
- Assessor Parcel Number 451705253004000047
Map
Home Values in the Area
Average Home Value in this Area
Tax History
| Year | Tax Paid | Tax Assessment Tax Assessment Total Assessment is a certain percentage of the fair market value that is determined by local assessors to be the total taxable value of land and additions on the property. | Land | Improvement |
|---|---|---|---|---|
| 2024 | $10,027 | $395,800 | $64,900 | $330,900 |
| 2023 | $3,905 | $371,400 | $64,900 | $306,500 |
| 2022 | $3,905 | $349,600 | $64,900 | $284,700 |
| 2021 | $3,600 | $322,700 | $54,100 | $268,600 |
| 2020 | $3,219 | $289,200 | $41,600 | $247,600 |
| 2019 | $4,739 | $284,600 | $41,600 | $243,000 |
| 2018 | $4,008 | $275,900 | $41,600 | $234,300 |
| 2017 | $4,278 | $278,800 | $41,600 | $237,200 |
| 2016 | $3,091 | $260,000 | $41,600 | $218,400 |
| 2014 | $2,831 | $252,400 | $41,600 | $210,800 |
| 2013 | $2,727 | $241,400 | $41,600 | $199,800 |
Property History
| Date | Event | Price | List to Sale | Price per Sq Ft | Prior Sale |
|---|---|---|---|---|---|
| 11/12/2025 11/12/25 | For Sale | $419,900 | +14.2% | $136 / Sq Ft | |
| 11/22/2021 11/22/21 | Sold | $367,800 | 0.0% | $115 / Sq Ft | View Prior Sale |
| 10/09/2021 10/09/21 | Pending | -- | -- | -- | |
| 09/24/2021 09/24/21 | For Sale | $367,800 | +44.2% | $115 / Sq Ft | |
| 05/21/2013 05/21/13 | Sold | $255,000 | 0.0% | $80 / Sq Ft | View Prior Sale |
| 04/12/2013 04/12/13 | Pending | -- | -- | -- | |
| 04/04/2013 04/04/13 | For Sale | $255,000 | -- | $80 / Sq Ft |
Purchase History
| Date | Type | Sale Price | Title Company |
|---|---|---|---|
| Warranty Deed | $367,800 | Community Title Company | |
| Interfamily Deed Transfer | -- | None Available | |
| Personal Reps Deed | -- | Northwest Indiana Title | |
| Corporate Deed | -- | Chicago Title Insurance Co |
Mortgage History
| Date | Status | Loan Amount | Loan Type |
|---|---|---|---|
| Open | $361,110 | FHA | |
| Previous Owner | $250,381 | FHA | |
| Previous Owner | $150,000 | Purchase Money Mortgage |
Source: Northwest Indiana Association of REALTORS®
MLS Number: 830765
APN: 45-17-05-253-004.000-047
- 6754 103rd Dr
- 10312 Nelson St
- 6581 E 103rd Ave
- 7211 E 104th Place
- 7210 E 102nd Place
- 10700 Martinique Ln
- 6731 E 103rd Ave
- Brittania Plan at Grand Ridge - Sterling
- Sterling Plan at Grand Ridge - Sterling
- Copenhagen Plan at Grand Ridge - Sterling
- Saxony Plan at Grand Ridge - Sterling
- 6721 E 103rd Ave
- 10330 Doubletree Dr S
- 10360 Doubletree Dr S
- 10380 Doubletree Dr S
- 10716 Pike St
- 10400 Doubletree Dr S
- 8130 Lakeview Ct
- 10450 Doubletree Dr S
- 8160 Lakeview Ct
- 7530 E 111th Place
- 5913 E 109th Place
- 10910 Charles Dr
- 10941 Elkhart Place
- 10919 Charles Dr
- 10414 Arizona St
- 1886 Loganberry Ln
- 12435 Ripley Place Unit 4
- 12435 Ripley Place Unit 2
- 44 Vick Tree Ln
- 10880 Mississippi St
- 2040 E 84th St
- 9047 Connecticut St
- 1355 E 83rd Ave
- 194 Wexford Rd
- 12535 Virginia St
- 12541 Virginia St
- 9310 Monroe St
- 484 E 127th Ave
- 521 E 127th Place
