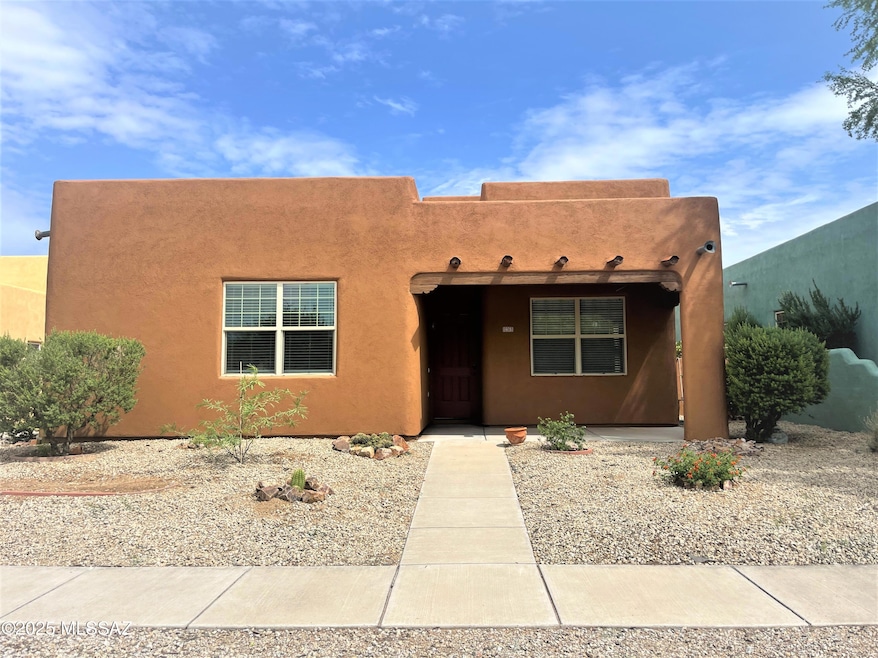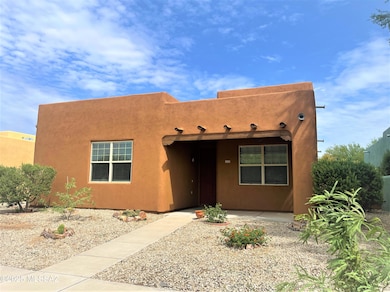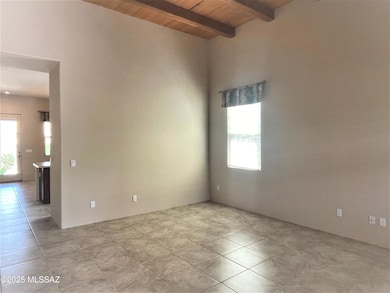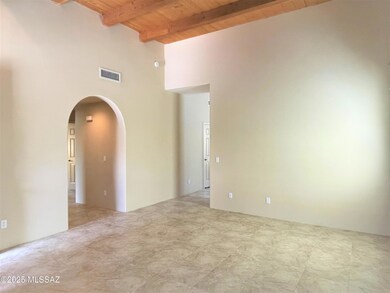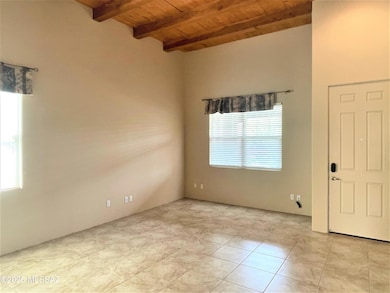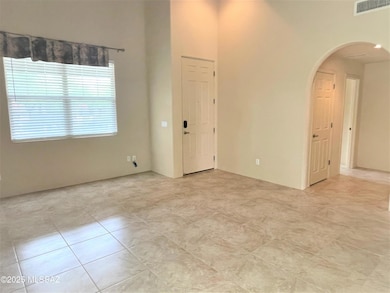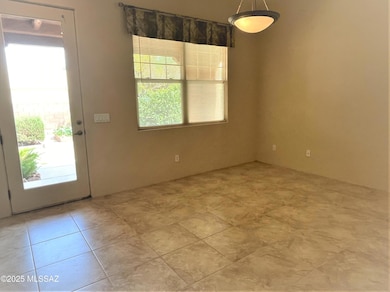10369 E Roylstons Ln Tucson, AZ 85747
Civano NeighborhoodHighlights
- City View
- 1,383 Acre Lot
- Tennis Courts
- Senita Valley Elementary School Rated A
- Community Pool
- Covered Patio or Porch
About This Home
No Application Fees! Charming 3 bedroom, 2 bathroom single-level Tucson home located in the desirable Civano community. This home offers an open floor plan with 10' ceilings, tile flooring throughout with no carpeting, two tone neutral paint, and ceiling fans in each room. The large living room features a wood beam ceiling, and a separate family room provides additional living space. The kitchen includes extended counter space, a breakfast bar, upgraded cabinets, an electric range, built-in microwave, dishwasher, and refrigerator. The spacious primary suite features a walk-in closet and a private bath with a larger soaking tub. A washing machine and dryer are included, and the two-car garage provides ample parking and storage. The backyard is perfect for outdoor enjoyment with a covered patio, easy-to-maintain desert landscaping, fruit trees, grapevines, and a garden area. Community amenities include a refreshing pool, children's playgrounds, and multiple greenbelt areas. Located in the highly sought-after Civano neighborhood, known for its greenbelts, community activities, and walkable design. Just minutes from I-10, Davis-Monthan Air Force Base, and shopping and dining at Houghton Town Center. Residents also enjoy access to nearby parks, biking trails, and the Vail School District. All Denali Real Estate residents are automatically enrolled in the Resident Benefits Package (RBP) for $55.00/month which includes Renter's Liability Insurance, Credit Building to help boost the resident's credit scores with timely rent payments, up to $1M Identity Theft Protection, HVAC air filter delivery (for applicable properties), our best-in-class resident rewards program, and much more!
Home Details
Home Type
- Single Family
Year Built
- Built in 2004
Lot Details
- 1,383 Acre Lot
- Desert faces the front of the property
- Block Wall Fence
- Artificial Turf
- Shrub
- Landscaped with Trees
- Garden
- Property is zoned Tucson - PAD-12, Tucson - PAD-12
Parking
- 2 Covered Spaces
Home Design
- Wood Frame Construction
- Stucco
Interior Spaces
- 1,383 Sq Ft Home
- 1-Story Property
- Ceiling Fan
- Window Treatments
- Family Room
- Dining Area
- Ceramic Tile Flooring
- City Views
Kitchen
- Breakfast Bar
- Electric Range
- Microwave
- Dishwasher
- Disposal
Bedrooms and Bathrooms
- 3 Bedrooms
- 2 Full Bathrooms
- Bathtub and Shower Combination in Primary Bathroom
- Soaking Tub
- Bathtub with Shower
Laundry
- Dryer
- Washer
Outdoor Features
- Covered Patio or Porch
Schools
- Esmond Station K-8 Elementary And Middle School
- Vail High School
Utilities
- Central Air
- Heating Available
- Natural Gas Not Available
- Electric Water Heater
- High Speed Internet
- Cable TV Available
Listing and Financial Details
- Property Available on 10/1/25
- 12 Month Lease Term
Community Details
Overview
- Maintained Community
- The community has rules related to covenants, conditions, and restrictions
Recreation
- Tennis Courts
- Community Pool
Map
Property History
| Date | Event | Price | List to Sale | Price per Sq Ft |
|---|---|---|---|---|
| 12/17/2025 12/17/25 | Price Changed | $1,895 | -5.0% | $1 / Sq Ft |
| 09/15/2025 09/15/25 | For Rent | $1,995 | +5.3% | -- |
| 11/27/2023 11/27/23 | Rented | $1,895 | 0.0% | -- |
| 09/19/2023 09/19/23 | Under Contract | -- | -- | -- |
| 08/24/2023 08/24/23 | For Rent | $1,895 | -- | -- |
Source: MLS of Southern Arizona
MLS Number: 22524005
APN: 141-01-4000
- 10380 E Roylstons Ln
- 5280 S Thunder Sky Way
- 5331 S Rust Ln
- 10482 E Wayne Moody Ln
- 10606 E John McNair Place
- 10261 E Iron Horse Trail
- 10198 E Boulder Hop Trail
- 10224 E Iron Horse Trail
- 10218 E Civano Wash Trail
- 5597 S Thomas Park Trail
- 10329 E Jarod James Place
- 5744 S Ladyslipper Place
- 10244 E Placita Pinole
- 10918 E Palmetto Pointe Trail
- 5439 S Sierra Prieta Trail
- 4758 S Placita Rumba
- 9785 E Copper Glance Trail
- 9813 E Miller Peak Trail
- 10576 E River Stone Ct
- 9796 E Lynx Lake Trail
- 5324 S Civano Blvd
- 5750 S Houghton Rd
- 10558 E Native Rose Trail
- 10646 E Native Rose Trail
- 5758 S Clonmellon Ave
- 10730 E Orchid Cactus Ln
- 10501 E Breckinridge Dr
- 10561 E Elkridge Place
- 4639 S Brandywine Dr
- 8881 E Rose Tree St Unit East Room
- 4230 S Mayberry Place
- 8764 E Almond St
- 4123 S Ferris Dr
- 4466 S Sunrise Bluff Way
- 4412 S Sunrise Bluff Way
- 10215 E Mary Dr
- 8989 E Escalante Rd
- 7438 S Pacific Willow Dr
- 9300 E Valencia Rd
- 9549 Harkes Dr
