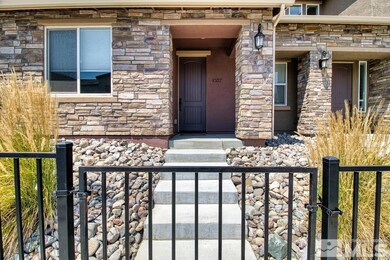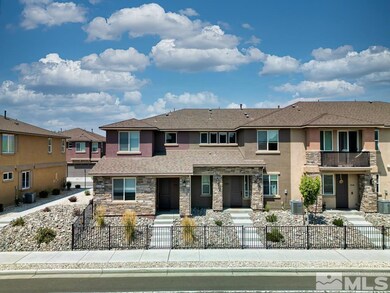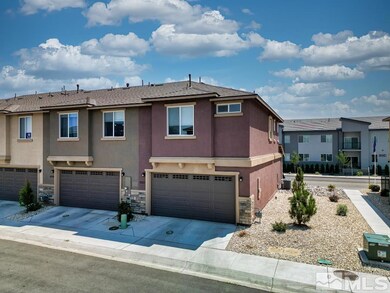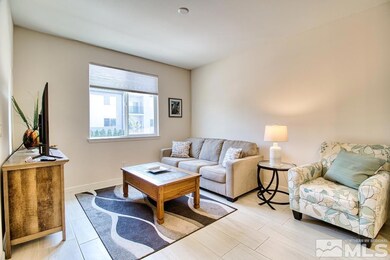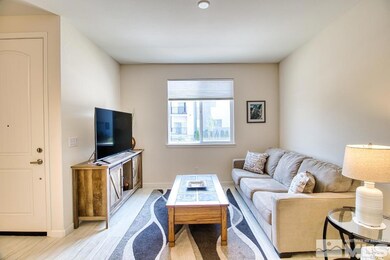
1037 Arbor Rd Carson City, NV 89701
Capitol Village NeighborhoodHighlights
- Mountain View
- Separate Formal Living Room
- 2 Car Attached Garage
- Loft
- High Ceiling
- Double Pane Windows
About This Home
As of October 2024Welcome to this charming end-unit townhouse in desirable Arbor Villas! Used primarily as a vacation home, this bright, open floor plan townhome has been meticulously maintained and lightly lived in. Conveniently located east of the downtown area, it provides close proximity to shopping, schools and restaurants, with easy access to Reno and Lake Tahoe. Home features 9 ft ceilings, spacious loft, granite counters and upgrades throughout. Don't miss this great opportunity to experience carefree living!
Last Agent to Sell the Property
LPT Realty, LLC License #S.178214 Listed on: 08/06/2024

Townhouse Details
Home Type
- Townhome
Est. Annual Taxes
- $2,419
Year Built
- Built in 2020
Lot Details
- 1,176 Sq Ft Lot
- Fenced Front Yard
- Landscaped
- Front and Back Yard Sprinklers
- Sprinklers on Timer
HOA Fees
- $70 Monthly HOA Fees
Parking
- 2 Car Attached Garage
- Garage Door Opener
Home Design
- Brick or Stone Mason
- Slab Foundation
- Pitched Roof
- Shingle Roof
- Composition Roof
- Stick Built Home
- Stucco
Interior Spaces
- 1,367 Sq Ft Home
- 2-Story Property
- High Ceiling
- Ceiling Fan
- Double Pane Windows
- Vinyl Clad Windows
- Blinds
- Separate Formal Living Room
- Combination Kitchen and Dining Room
- Loft
- Mountain Views
Kitchen
- Breakfast Bar
- Gas Oven
- Gas Range
- Microwave
- Dishwasher
- ENERGY STAR Qualified Appliances
- Disposal
Flooring
- Carpet
- Ceramic Tile
Bedrooms and Bathrooms
- 2 Bedrooms
- Walk-In Closet
- Dual Sinks
- Primary Bathroom includes a Walk-In Shower
Laundry
- Laundry Room
- Shelves in Laundry Area
Home Security
Schools
- Bordewich-Bray Elementary School
- Carson Middle School
- Carson High School
Utilities
- Refrigerated Cooling System
- Forced Air Heating and Cooling System
- Heating System Uses Natural Gas
- Gas Water Heater
- Internet Available
- Centralized Data Panel
- Cable TV Available
Additional Features
- Patio
- Ground Level
Listing and Financial Details
- Home warranty included in the sale of the property
- Assessor Parcel Number 00437123
Community Details
Overview
- $150 HOA Transfer Fee
- Associa Sierra North Association, Phone Number (775) 626-7333
- Maintained Community
- The community has rules related to covenants, conditions, and restrictions
Security
- Fire and Smoke Detector
Ownership History
Purchase Details
Home Financials for this Owner
Home Financials are based on the most recent Mortgage that was taken out on this home.Purchase Details
Home Financials for this Owner
Home Financials are based on the most recent Mortgage that was taken out on this home.Similar Homes in Carson City, NV
Home Values in the Area
Average Home Value in this Area
Purchase History
| Date | Type | Sale Price | Title Company |
|---|---|---|---|
| Bargain Sale Deed | $399,000 | Landmark Title | |
| Bargain Sale Deed | -- | Landmark Title |
Mortgage History
| Date | Status | Loan Amount | Loan Type |
|---|---|---|---|
| Open | $319,200 | New Conventional |
Property History
| Date | Event | Price | Change | Sq Ft Price |
|---|---|---|---|---|
| 10/09/2024 10/09/24 | Sold | $399,000 | -1.5% | $292 / Sq Ft |
| 09/07/2024 09/07/24 | Pending | -- | -- | -- |
| 08/05/2024 08/05/24 | For Sale | $405,000 | -- | $296 / Sq Ft |
Tax History Compared to Growth
Tax History
| Year | Tax Paid | Tax Assessment Tax Assessment Total Assessment is a certain percentage of the fair market value that is determined by local assessors to be the total taxable value of land and additions on the property. | Land | Improvement |
|---|---|---|---|---|
| 2024 | $2,419 | $99,370 | $31,500 | $67,870 |
| 2023 | $2,349 | $79,919 | $21,000 | $58,919 |
| 2022 | $2,281 | $69,682 | $14,875 | $54,807 |
| 2021 | $1,039 | $32,847 | $9,520 | $23,327 |
| 2020 | $1,039 | $8,400 | $8,400 | -- |
| 2019 | $252 | $8,400 | $8,400 | $0 |
Agents Affiliated with this Home
-
Kristina Carrick

Seller's Agent in 2024
Kristina Carrick
LPT Realty, LLC
(775) 530-9249
3 in this area
82 Total Sales
-
Jeanne Koerner

Buyer's Agent in 2024
Jeanne Koerner
eXp
(775) 690-9184
1 in this area
182 Total Sales
-
Brittnee Somers

Buyer Co-Listing Agent in 2024
Brittnee Somers
eXp
(702) 420-0625
2 in this area
41 Total Sales
Map
Source: Northern Nevada Regional MLS
MLS Number: 240009954
APN: 004-371-23
- 1124 Little Ln Unit Homesite 95
- 1150 Little Ln Unit Homesite 92
- 1174 Little Ln Unit Homesite 90
- 1183 Grove St Unit Homesite 88
- Navarro Plan at Arbor Villas
- Trinity Plan at Arbor Villas
- Ashland Plan at Arbor Villas
- 1026 N Wind Dr
- 1296 Coronet Way
- 1290 Grove St Unit Homesite 66
- 1326 Little Ln
- 1152 Grove St Unit Homesite 78
- 1212 Grove St Unit Homesite 73
- 1244 Fleetwood Ave
- 1155 Denise Cir
- Plan 4 at Little Late - Little Lane
- Plan 3 at Little Late - Little Lane
- Plan 2 at Little Late - Little Lane
- Plan 1 at Little Late - Little Lane
- 1201 Fonterra Way

