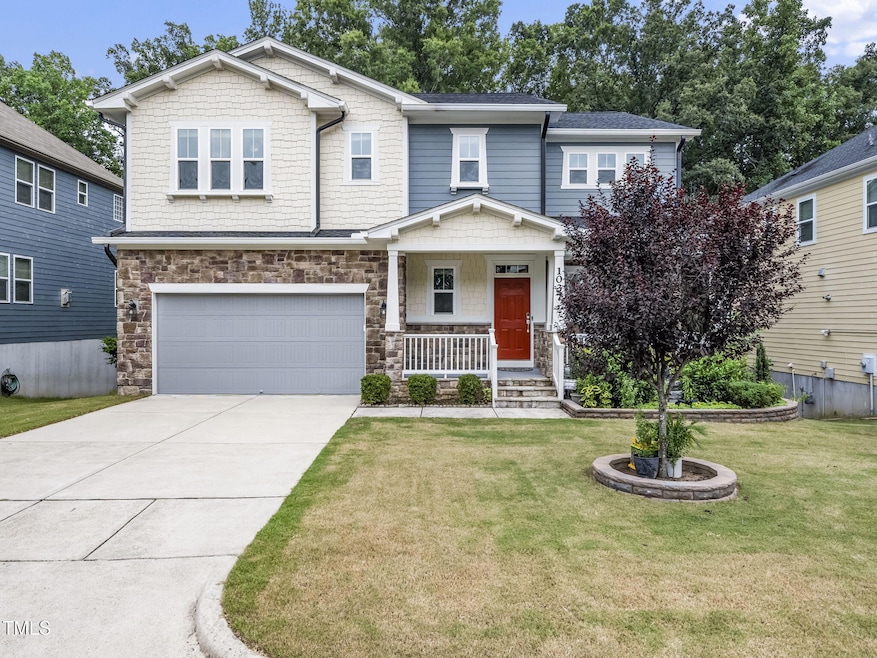
1037 Bender Ridge Dr Morrisville, NC 27560
Southwest Morrisville NeighborhoodEstimated payment $7,096/month
Highlights
- Craftsman Architecture
- Deck
- Stainless Steel Appliances
- Carpenter Elementary Rated A
- Wood Flooring
- Fireplace
About This Home
Discover this spacious 5 bedroom with finished basement home in the heart of Morrisville! Open floor plan throughout and generous bedroom sizes, this property is designed to fit every lifestyle.
The main floor boasts an inviting foyer, a formal dining room, and a bright family room with open flow to the kitchen and breakfast area. A guest bedroom and full bath provide convenience for visitors or multi-generational living.
Upstairs, you'll find a luxurious primary suite with a spa-like bath with garden tub and walk-in shower with dual vanities and dual walk-in closets. Two additional bedrooms, and a large bonus room perfect for a playroom, office, or media space.
The finished basement offers endless possibilities with a massive recreation room, flex space, additional bedroom, and full bath — ideal for entertaining, a home gym, or guest quarters.
Enjoy outdoor living on the deck and patio, and take advantage of the 2-car garage and ample storage throughout.
Located in a prime Morrisville neighborhood with close access to RTP, RDU, shopping, dining, easy access to I-540, I-40 & NC-55, and top schools. This home delivers the perfect blend of comfort, space, and convenience.
Home Details
Home Type
- Single Family
Est. Annual Taxes
- $8,047
Year Built
- Built in 2014
HOA Fees
- $74 Monthly HOA Fees
Parking
- 2 Car Attached Garage
Home Design
- Craftsman Architecture
- Transitional Architecture
- Foam Insulation
- Shingle Roof
- Vinyl Siding
Interior Spaces
- 2-Story Property
- Ceiling Fan
- Fireplace
Kitchen
- Built-In Convection Oven
- Gas Oven
- Gas Cooktop
- Microwave
- Dishwasher
- Stainless Steel Appliances
- ENERGY STAR Qualified Appliances
- Kitchen Island
- Disposal
Flooring
- Wood
- Carpet
- Tile
- Luxury Vinyl Tile
- Vinyl
Bedrooms and Bathrooms
- 5 Bedrooms
- 4 Full Bathrooms
Laundry
- Laundry Room
- Laundry on upper level
- ENERGY STAR Qualified Dryer
- Washer and Dryer
Attic
- Pull Down Stairs to Attic
- Unfinished Attic
Finished Basement
- Heated Basement
- Walk-Out Basement
- Sump Pump
Schools
- Wake County Schools Elementary And Middle School
- Wake County Schools High School
Utilities
- Forced Air Heating and Cooling System
- Heating System Uses Natural Gas
- Vented Exhaust Fan
- Gas Water Heater
Additional Features
- Deck
- 6,098 Sq Ft Lot
Community Details
- Elite Management Association, Phone Number (919) 233-7660
- Cedar Bend Subdivision
Listing and Financial Details
- Assessor Parcel Number 0745073525
Map
Home Values in the Area
Average Home Value in this Area
Tax History
| Year | Tax Paid | Tax Assessment Tax Assessment Total Assessment is a certain percentage of the fair market value that is determined by local assessors to be the total taxable value of land and additions on the property. | Land | Improvement |
|---|---|---|---|---|
| 2024 | $7,872 | $936,489 | $250,000 | $686,489 |
| 2023 | $5,672 | $564,049 | $110,000 | $454,049 |
| 2022 | $5,460 | $564,049 | $110,000 | $454,049 |
| 2021 | $5,350 | $564,049 | $110,000 | $454,049 |
| 2020 | $5,378 | $564,049 | $110,000 | $454,049 |
| 2019 | $5,532 | $514,762 | $85,000 | $429,762 |
| 2018 | $5,190 | $514,762 | $85,000 | $429,762 |
| 2017 | $4,987 | $514,762 | $85,000 | $429,762 |
| 2016 | $4,913 | $514,762 | $85,000 | $429,762 |
| 2015 | $5,008 | $506,669 | $78,000 | $428,669 |
| 2014 | -- | $78,000 | $78,000 | $0 |
Property History
| Date | Event | Price | Change | Sq Ft Price |
|---|---|---|---|---|
| 08/25/2025 08/25/25 | For Sale | $1,165,650 | -- | $239 / Sq Ft |
Purchase History
| Date | Type | Sale Price | Title Company |
|---|---|---|---|
| Warranty Deed | $509,000 | None Available |
Mortgage History
| Date | Status | Loan Amount | Loan Type |
|---|---|---|---|
| Open | $395,000 | No Value Available | |
| Closed | $407,119 | New Conventional |
Similar Homes in the area
Source: Doorify MLS
MLS Number: 10117812
APN: 0745.01-07-3525-000
- 234 Linden Park Ln
- 212 Oswego Ct
- 1012 Fulbright Dr
- 308 Minton Valley Ln
- 106 Canyon Lake Cir
- 203 Canyon Lake Cir
- 307 Minton Valley Ln
- 4355 Pond Pine Trail
- 651 Berry Chase Way
- 204 Corsair Dr
- 116 Hamilton Hedge Place
- 3224 Rapid Falls Rd
- 732 Suffield Way
- 211 Kurtner Ct
- 113 Mazarin Ln
- 1001 Kelnor Ct
- 610 Walnut Woods Dr
- 304 Clementine Dr
- 523 Berry Chase Way
- 121 Brentfield Loop
- 341 Scotlow Way
- 248 Linden Park Ln
- 516 Perrault Dr
- 506 Perrault Dr
- 100 Paxford Ct
- 1013 Corwith Dr
- 649 Berry Chase Way
- 110 Bristolwood Cir
- 206 Corsair Dr
- 4249 Lofty Ridge Place
- 545 Bistre Dr
- 604 Berry Chase Way
- 535 Berry Chase Way
- 2000 Geddy House Ln
- 509 Ruby Walk Dr
- 600 Walnut Woods Dr
- 203 Braebrook Way
- 132 Point Comfort Ln
- 514 Walnut Woods Dr
- 155 Point Comfort Ln






