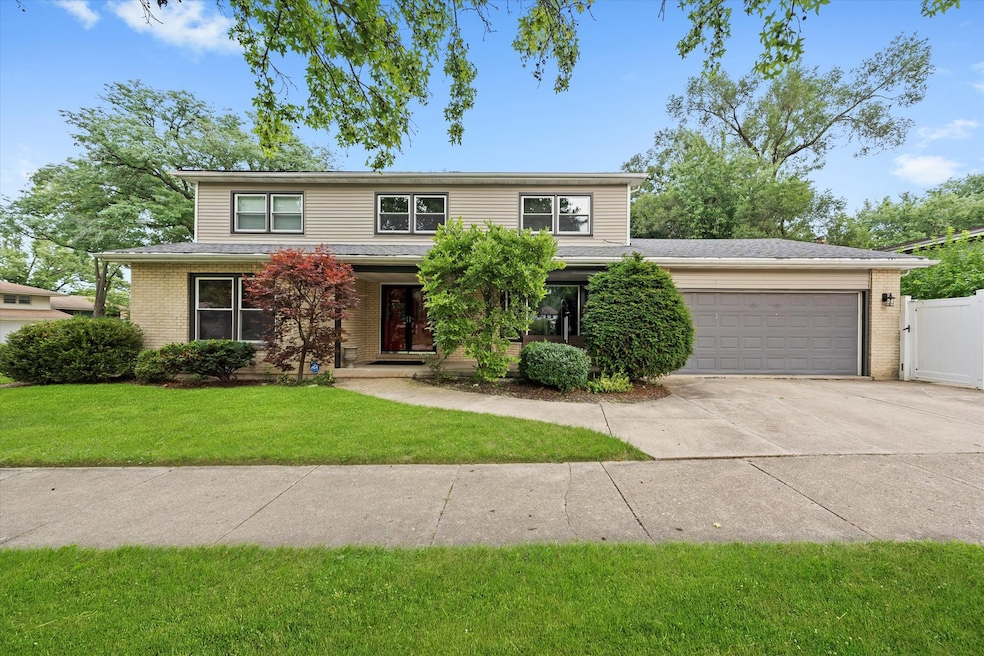
1037 Central Park Ave Flossmoor, IL 60422
Estimated payment $3,250/month
Highlights
- Very Popular Property
- Traditional Architecture
- Living Room
- Homewood-Flossmoor High School Rated A-
- Wood Flooring
- Laundry Room
About This Home
Timeless elegance meets modern comfort in this impeccably maintained 5-bedroom, 3-bath, 3,000 sq ft brick colonial, perfectly situated in the heart of highly sought-after Flossmoor! A grand double-door entry with sidelights welcomes you into a spacious foyer, setting the tone for the warmth and sophistication found throughout. Hardwood floors flow seamlessly through the sun-drenched formal living and dining rooms, creating inviting spaces to gather and entertain. The beautifully updated kitchen features rich wood cabinetry, granite countertops, and stainless-steel appliances, and opens effortlessly into a cozy family room anchored by a natural stone fireplace and backyard views-perfect for everyday living and relaxed evenings. Upstairs, the spacious primary suite offers two standard closets, a large walk-in closet, and enough space for a sitting area or nursery. Three additional generously sized bedrooms and an updated full bath complete the second level. The partially finished lower level provides even more versatile living space, including a fifth bedroom, a dedicated laundry area, and walk-out access to the expansive backyard. Step outside to a beautifully landscaped, fully fenced yard situated on a generous 9,000 sq ft lot-perfect for entertaining, gardening, or play. An attached 2-car garage adds everyday convenience. With solid construction, recent upgrades, and well-maintained mechanicals, this home is truly move-in ready. Homes like this in Flossmoor don't stay on the market long. Schedule your private showing today and make this house your home!
Listing Agent
Keller Williams Preferred Realty License #475177288 Listed on: 08/05/2025

Home Details
Home Type
- Single Family
Est. Annual Taxes
- $11,502
Year Built
- Built in 1969
Lot Details
- 9,152 Sq Ft Lot
Parking
- 2 Car Garage
- Driveway
Home Design
- Traditional Architecture
- Brick Exterior Construction
Interior Spaces
- 3,000 Sq Ft Home
- 3-Story Property
- Wood Burning Fireplace
- Family Room with Fireplace
- Living Room
- Dining Room
- Wood Flooring
- Basement Fills Entire Space Under The House
- Laundry Room
Bedrooms and Bathrooms
- 4 Bedrooms
- 5 Potential Bedrooms
- Separate Shower
Utilities
- Central Air
- Heating System Uses Natural Gas
Listing and Financial Details
- Homeowner Tax Exemptions
- Other Tax Exemptions
Map
Home Values in the Area
Average Home Value in this Area
Tax History
| Year | Tax Paid | Tax Assessment Tax Assessment Total Assessment is a certain percentage of the fair market value that is determined by local assessors to be the total taxable value of land and additions on the property. | Land | Improvement |
|---|---|---|---|---|
| 2024 | $11,502 | $31,000 | $3,889 | $27,111 |
| 2023 | $8,973 | $31,000 | $3,889 | $27,111 |
| 2022 | $8,973 | $20,787 | $3,431 | $17,356 |
| 2021 | $9,047 | $20,787 | $3,431 | $17,356 |
| 2020 | $9,129 | $20,787 | $3,431 | $17,356 |
| 2019 | $7,891 | $18,072 | $3,202 | $14,870 |
| 2018 | $7,235 | $18,072 | $3,202 | $14,870 |
| 2017 | $7,140 | $18,072 | $3,202 | $14,870 |
| 2016 | $7,741 | $17,114 | $2,973 | $14,141 |
| 2015 | $7,711 | $17,114 | $2,973 | $14,141 |
| 2014 | $8,034 | $17,955 | $2,973 | $14,982 |
| 2013 | $7,913 | $19,191 | $2,973 | $16,218 |
Property History
| Date | Event | Price | Change | Sq Ft Price |
|---|---|---|---|---|
| 08/05/2025 08/05/25 | For Sale | $414,999 | -- | $138 / Sq Ft |
Purchase History
| Date | Type | Sale Price | Title Company |
|---|---|---|---|
| Quit Claim Deed | -- | None Available | |
| Warranty Deed | $220,000 | Attorneys Title Guaranty Fun | |
| Corporate Deed | $112,000 | None Available | |
| Legal Action Court Order | -- | None Available | |
| Warranty Deed | $245,000 | Multiple | |
| Warranty Deed | $186,500 | -- |
Mortgage History
| Date | Status | Loan Amount | Loan Type |
|---|---|---|---|
| Previous Owner | $61,351 | FHA | |
| Previous Owner | $22,800 | Small Business Administration | |
| Previous Owner | $217,076 | FHA | |
| Previous Owner | $4,000,000 | Unknown | |
| Previous Owner | $196,000 | Balloon | |
| Previous Owner | $49,000 | Stand Alone Second | |
| Previous Owner | $25,000 | Stand Alone Second | |
| Previous Owner | $149,200 | No Value Available |
Similar Homes in the area
Source: Midwest Real Estate Data (MRED)
MLS Number: 12438769
APN: 31-02-412-011-0000
- 3636 Elm Ct
- 754 Central Park Ave
- 3641 Beech St
- 837 Hamlin Ave
- 18920 Avers Ave
- 718 Central Park Ave
- 3949 Flossmoor Rd
- 19020 Kedzie Ave
- 3845 192nd St
- 19055 Crawford Ave
- 18840 Harding Ave
- 3710 Briar Ln
- 18921 Oakwood Ct Unit 2
- 4010 190th St
- 3800 River Rd
- 18622 Golfview Dr
- 3132 Stonegate Ct Unit 9
- 18900 Oakwood Ct
- 17700 Oakwood Ct
- 3118 Elaine Ct Unit 232
- 1244 Douglas Ave
- 2610 Flossmoor Rd Unit 2
- 3720 178th Place
- 17801 Dogwood Ln
- 5 Danube Way
- 4962 Bennett St
- 4046 Lindenwood Dr
- 20717 Sparta Ct
- 18531 Marshfield Ave
- 2652 Woodworth Place
- 2305 Echelon Cir Unit D
- 1601 183rd St Unit ID1237861P
- 128 Cloverleaf Rd
- 31 Olympic Village
- 831 Cambridge Ave
- 3745 215th St
- 4032 216th St Unit 1E
- 1903 171st St Unit 1
- 16604 Oxford Dr
- 5924 Allemong Dr






