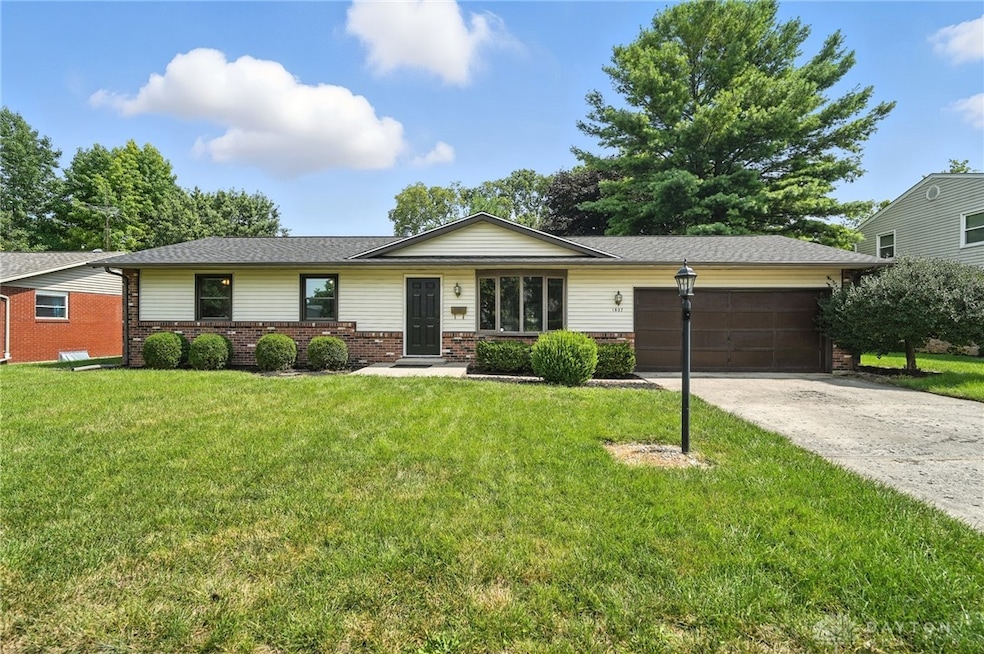
$298,900
- 4 Beds
- 2 Baths
- 2,059 Sq Ft
- 28 W Canal St
- Troy, OH
Motivated Seller! Turn Key Ready! Beautifully Renovated Vintage 2-Story in the Heart of Historic Downtown Troy! This Grand Home Offer You Old World Charm and the Updated Amenities You Want in a New Home with Huge Side Lot! This Residential Home is Also Located in Troy's B-3 Central Business District with 4 Parcels of Ground Totaling 0.2513 of an Acre. D08-011550, D08-011530, D08-011535 and
Mary Couser Galbreath REALTORS






