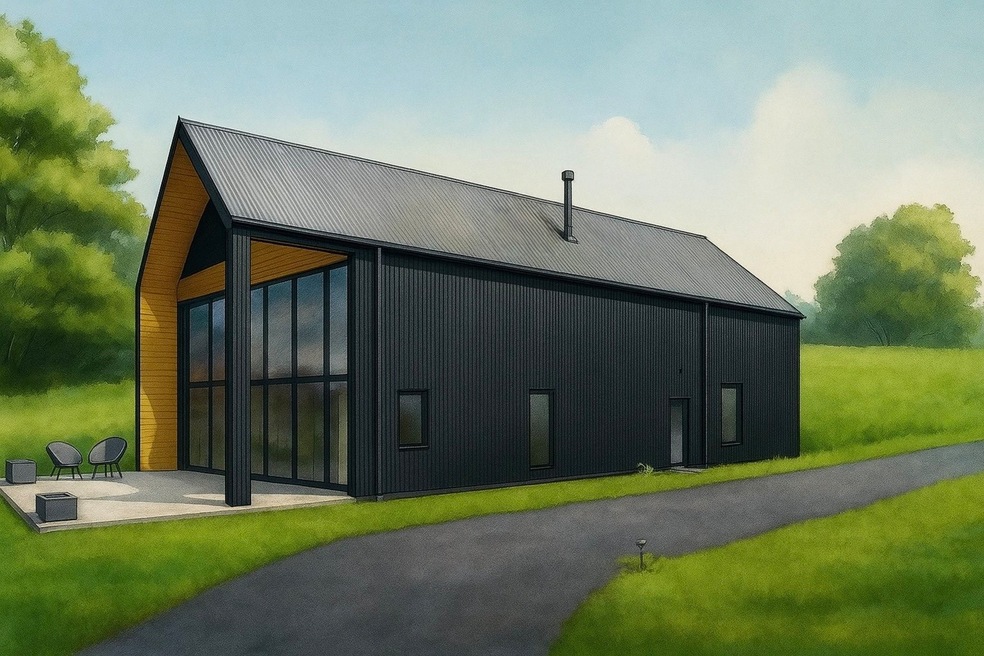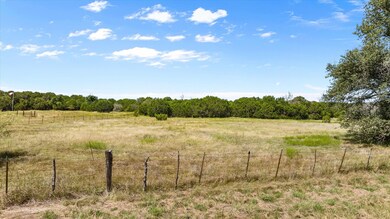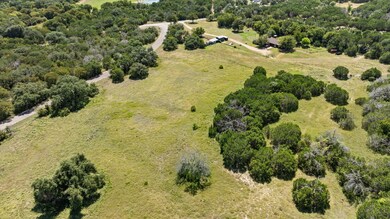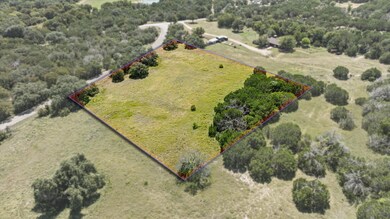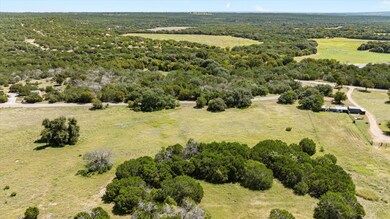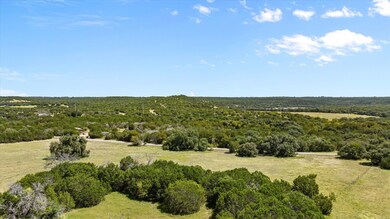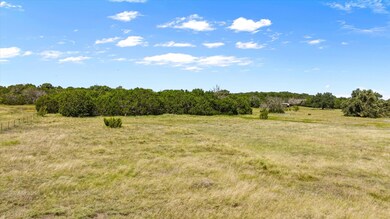1037 County Road 1011 Glen Rose, TX 76043
Estimated payment $3,517/month
Highlights
- Open Floorplan
- Family Room with Fireplace
- Converted Barn or Barndominium
- Glen Rose Intermediate School Rated A
- Vaulted Ceiling
- Covered Patio or Porch
About This Home
CHECK OUT THE BUILDERS WEBSITE TO SEE HIS CUSTOM BUILDS WWW.CHAPPELLPOINTE.COM. To be built will be a spacious Barndominium featuring 3 bedrooms, 2 full bathrooms and large family room. You will enter the home through the covered porch into the family room with vaulted ceilings and expansive windows. The family room will have a stone wood burning fireplace and ample space for multiple seating options. Next you'll walk into the kitchen featuring high-end appliances including full size stack-able washer and dryer, side by side refrigerator, electric range and an island with storage. Next to the kitchen you'll find a separate dining space. The family, kitchen and dining will be the perfect place for entertaining. Next up is the primary suite featuring a large walk-in closet with shelves, dual sinks and spacious shower. Upstairs you'll find two additional bedrooms that share a bathroom. Also available with the casita MLS 21045396
Listing Agent
Keller Williams Brazos West Brokerage Phone: 817-713-7281 License #0611968 Listed on: 09/08/2025

Home Details
Home Type
- Single Family
Year Built
- 2026
Parking
- Open Parking
Home Design
- Converted Barn or Barndominium
- Slab Foundation
- Metal Roof
- Metal Siding
Interior Spaces
- 2,152 Sq Ft Home
- 2-Story Property
- Open Floorplan
- Built-In Features
- Vaulted Ceiling
- Ceiling Fan
- Decorative Lighting
- Wood Burning Fireplace
- Family Room with Fireplace
- 2 Fireplaces
Kitchen
- Eat-In Kitchen
- Electric Range
- Ice Maker
- Dishwasher
- Kitchen Island
Flooring
- Painted or Stained Flooring
- Concrete
Bedrooms and Bathrooms
- 3 Bedrooms
- Walk-In Closet
- 2 Full Bathrooms
Outdoor Features
- Covered Patio or Porch
- Outdoor Fireplace
- Outdoor Kitchen
Schools
- Glen Rose Elementary School
- Glen Rose High School
Additional Features
- 2 Acre Lot
- Central Heating and Cooling System
Map
Home Values in the Area
Average Home Value in this Area
Property History
| Date | Event | Price | List to Sale | Price per Sq Ft |
|---|---|---|---|---|
| 09/08/2025 09/08/25 | For Sale | $560,000 | -17.6% | $260 / Sq Ft |
| 08/29/2025 08/29/25 | For Sale | $680,000 | -- | $251 / Sq Ft |
Source: North Texas Real Estate Information Systems (NTREIS)
MLS Number: 21054402
- TBD County Road 1011
- 4403 Farm To Market 205
- 4003 County Road 1007
- TBD 1 County Road 1007
- TBD County Road 1007
- 2013 Fm 205
- 1541 County Road 318
- 1326 Whisper Ln
- TBD SW Big Bend Trail
- Lot 18 Fossil Trails Addition
- Lot 19 Fossil Trails Addition
- Lot 18 & 19 Fossil Trails Addition
- 1721 Tiffany Ln
- 1731 Tiffany Ln
- 1741 Tiffany Ln
- 1711 Tiffany Ln
- 708 Litigation Ave
- TBD Ronald Rd
- TBD Farm To Market 205
- 2000 County Road 1004
- 3565 Fm 205
- 1943 Cr 321
- 306 Litigation St
- 702 SW Barnard St
- 1043 Cr 327a
- 802 Ruth Parker Ln
- 109 Emerson Ln
- 701 Bryan St
- 107 Paluxy Summit Blvd
- 4014 Mountain Vista Dr
- 6209 Will Walters Rd
- 509 Sycamore Cir
- 501 Sycamore Cir
- 217 Arbor Ct
- 4720 Evening View Dr
- 3800 Juniper Ct
- 4302 N Chisholm Trail
- 920 Arkansas River Dr
- 5640 Mesa Loop
- 7109 Lake Village Ct
