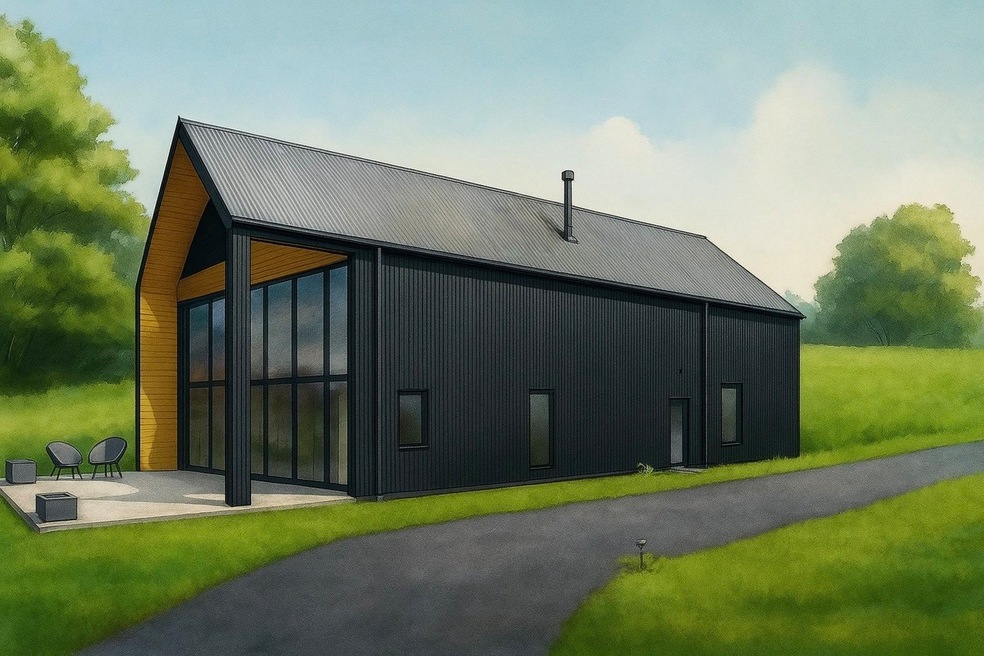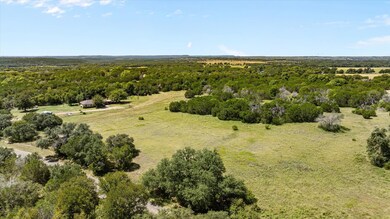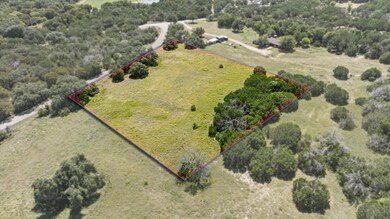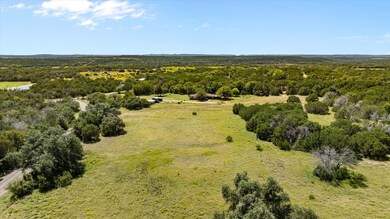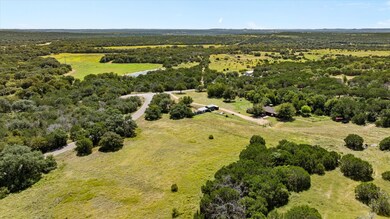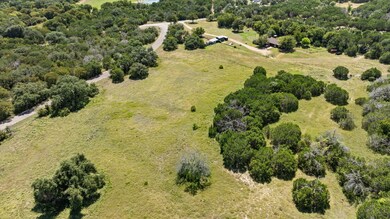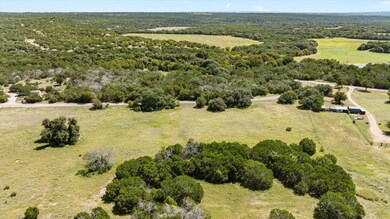1037 County Road 1011 Glen Rose, TX 76043
Estimated payment $4,271/month
Highlights
- Open Floorplan
- Family Room with Fireplace
- Converted Barn or Barndominium
- Glen Rose Intermediate School Rated A
- Vaulted Ceiling
- Covered Patio or Porch
About This Home
CHECK OUT THE BUILDERS WEBSITE TO SEE HIS CUSTOM BUILDS WWW.CHAPPELLPOINTE.COM. Experience modern country living in this stunning Barndominium by Chappell Pointe Properties nestled on 2 acres near the Paluxy River, Brazos River, Dinosaur Park, restaurants, parks, trails all within 7 miles from Glen Rose. Chappell Pointe Properties has not started the construction and will be able to accommodate you any way you desire for any changes. Spacious Barndominium with Casita has 4 bedrooms, 3 full baths, a large family room and an incredible outdoor kitchen and entertaining space. Other included features in your new home will be covered front porch, vaulted ceilings, expansive windows, 2 wood burning fireplaces, high end kitchen appliances, washer and dryer. The living, kitchen and dining offer open space for entertaining. The primary suite will feature a large walk-in closet with shelving, dual sinks and shower. The second floor offers 2 additional bedrooms and a second bath. Finally, you'll enjoy the Casita. This space will offer an additional bedroom suite perfect for guests and connected by a vestibule to the outdoor kitchen and entertaining space. The outdoor area will be equipped with a summer kitchen boasting a built-in grill, double sink, ice maker and dishwasher as well as that second stone wood burning fireplace. Also available without the casita MLS 21054402
Listing Agent
Keller Williams Brazos West Brokerage Phone: 817-713-7281 License #0611968 Listed on: 08/29/2025

Home Details
Home Type
- Single Family
Year Built
- 2026
Parking
- Open Parking
Home Design
- Converted Barn or Barndominium
- Slab Foundation
- Metal Roof
- Metal Siding
Interior Spaces
- 2,712 Sq Ft Home
- 2-Story Property
- Open Floorplan
- Built-In Features
- Vaulted Ceiling
- Ceiling Fan
- Decorative Lighting
- Wood Burning Fireplace
- Family Room with Fireplace
- 2 Fireplaces
- Stacked Washer and Dryer
Kitchen
- Eat-In Kitchen
- Electric Range
- Ice Maker
- Dishwasher
- Kitchen Island
Flooring
- Painted or Stained Flooring
- Concrete
Bedrooms and Bathrooms
- 4 Bedrooms
- Walk-In Closet
- 3 Full Bathrooms
Outdoor Features
- Covered Patio or Porch
- Outdoor Fireplace
- Outdoor Kitchen
Schools
- Glen Rose Elementary School
- Glen Rose High School
Additional Features
- 2 Acre Lot
- Central Heating and Cooling System
Map
Home Values in the Area
Average Home Value in this Area
Property History
| Date | Event | Price | List to Sale | Price per Sq Ft |
|---|---|---|---|---|
| 09/08/2025 09/08/25 | For Sale | $560,000 | -17.6% | $260 / Sq Ft |
| 08/29/2025 08/29/25 | For Sale | $680,000 | -- | $251 / Sq Ft |
Source: North Texas Real Estate Information Systems (NTREIS)
MLS Number: 21045396
- 4403 Farm To Market 205
- 4003 County Road 1007
- TBD 1 County Road 1007
- TBD County Road 1007
- 2013 Fm 205
- 1541 County Road 318
- 1326 Whisper Ln
- TBD SW Big Bend Trail
- Lot 18 Fossil Trails Addition
- Lot 19 Fossil Trails Addition
- Lot 18 & 19 Fossil Trails Addition
- 1721 Tiffany Ln
- 1731 Tiffany Ln
- 1741 Tiffany Ln
- 1711 Tiffany Ln
- 708 Litigation Ave
- TBD Ronald Rd
- TBD Farm To Market 205
- 2000 County Road 1004
- 605 S Jefferson St
- 3565 Fm 205
- 1943 Cr 321
- 306 Litigation St
- 702 SW Barnard St
- 1043 Cr 327a
- 802 Ruth Parker Ln
- 109 Emerson Ln
- 701 Bryan St
- 107 Paluxy Summit Blvd
- 4014 Mountain Vista Dr
- 6209 Will Walters Rd
- 509 Sycamore Cir
- 501 Sycamore Cir
- 217 Arbor Ct
- 4720 Evening View Dr
- 3800 Juniper Ct
- 4302 N Chisholm Trail
- 920 Arkansas River Dr
- 5640 Mesa Loop
- 7109 Lake Village Ct
