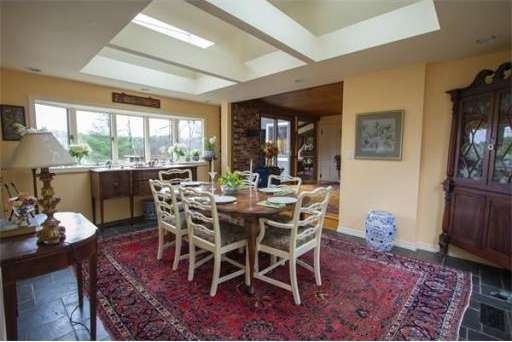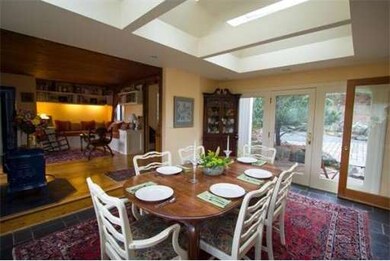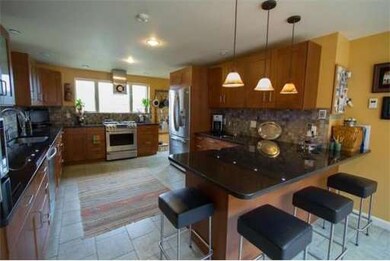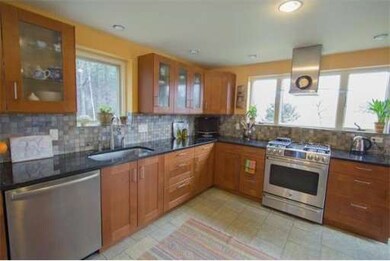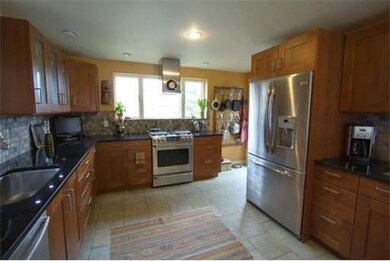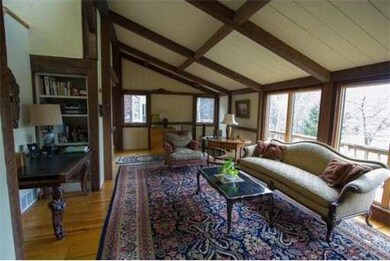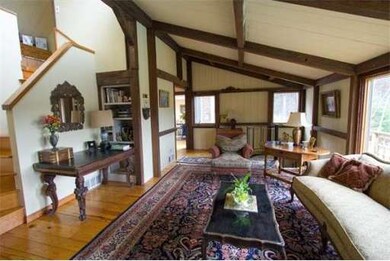
1037 Edmands Rd Framingham, MA 01701
About This Home
As of October 2017Even if we could post the other 50 photos online,they would just begin to portray the beauty of this property.It is situated on 7+Ac of land w/gorgeous million dollar views from every room in the house.In addition,there is a separate 600 SF au pair/guest apartment w/kitchenette,plus a 30' x 60' Barn,complete w/auto lift+loft.From the moment you approach this home,you will know that you are about to experience something special.Panoramic views of riding trails,pasture,meadowland,inground pool, Hanson's Farm,Callahan St Park.Highlights include the Top Chef's Kitchen w/exceptional layout+culinary amenities,leaded glass window in the Foyer,Wayside Inn seating area w/built in benches+bookshelves+wood stove,FamilyRm w/vaulted ceiling+brick fireplace,Dining Rm w/3 skylights,luxurious Master BR w/cathedral ceiling,sitting area,walk in closet,Spa Bath,deck.Private Office.Finished walk out LL w/Sauna,Play Rm,Media Rm,Bath.The barn is ideal-Horse lover,auto collector,artist,carpenter. Incredible
Home Details
Home Type
Single Family
Year Built
1976
Lot Details
0
Listing Details
- Lot Description: Paved Drive, Scenic View(s)
- Special Features: None
- Property Sub Type: Detached
- Year Built: 1976
Interior Features
- Has Basement: Yes
- Fireplaces: 2
- Primary Bathroom: Yes
- Number of Rooms: 11
- Amenities: Public Transportation, Shopping, Park, Walk/Jog Trails, Stables, Conservation Area
- Electric: Circuit Breakers
- Flooring: Wood, Tile, Wall to Wall Carpet, Marble, Pine
- Interior Amenities: Security System, Cable Available, Sauna/Steam/Hot Tub, French Doors
- Basement: Full, Partially Finished, Walk Out, Interior Access
- Bedroom 2: Second Floor, 11X15
- Bedroom 3: Second Floor, 12X16
- Bathroom #1: First Floor
- Bathroom #2: First Floor
- Bathroom #3: Second Floor
- Kitchen: First Floor, 13X22
- Laundry Room: Basement
- Master Bedroom: First Floor, 16X18
- Master Bedroom Description: Bathroom - Full, Ceiling - Cathedral, Closet - Walk-in, Flooring - Wood, Balcony / Deck, Deck - Exterior, Exterior Access
- Dining Room: First Floor, 11X17
- Family Room: First Floor, 12X22
Exterior Features
- Construction: Post & Beam
- Exterior Features: Deck - Wood, Patio, Pool - Inground, Barn/Stable, Professional Landscaping, Garden Area
- Foundation: Poured Concrete
Garage/Parking
- Garage Parking: Attached, Garage Door Opener
- Garage Spaces: 8
- Parking Spaces: 10
Utilities
- Hot Water: Tank
Condo/Co-op/Association
- HOA: No
Ownership History
Purchase Details
Home Financials for this Owner
Home Financials are based on the most recent Mortgage that was taken out on this home.Purchase Details
Home Financials for this Owner
Home Financials are based on the most recent Mortgage that was taken out on this home.Similar Homes in Framingham, MA
Home Values in the Area
Average Home Value in this Area
Purchase History
| Date | Type | Sale Price | Title Company |
|---|---|---|---|
| Not Resolvable | $945,000 | -- | |
| Not Resolvable | $780,000 | -- |
Mortgage History
| Date | Status | Loan Amount | Loan Type |
|---|---|---|---|
| Open | $460,000 | Credit Line Revolving | |
| Closed | $460,000 | New Conventional | |
| Previous Owner | $193,000 | Closed End Mortgage | |
| Previous Owner | $624,000 | Purchase Money Mortgage | |
| Previous Owner | $250,000 | No Value Available | |
| Previous Owner | $100,000 | No Value Available | |
| Previous Owner | $150,000 | No Value Available |
Property History
| Date | Event | Price | Change | Sq Ft Price |
|---|---|---|---|---|
| 10/16/2017 10/16/17 | Sold | $945,000 | -5.0% | $248 / Sq Ft |
| 09/09/2017 09/09/17 | Pending | -- | -- | -- |
| 08/22/2017 08/22/17 | For Sale | $995,000 | +27.6% | $261 / Sq Ft |
| 11/25/2014 11/25/14 | Sold | $780,000 | 0.0% | $268 / Sq Ft |
| 11/19/2014 11/19/14 | Pending | -- | -- | -- |
| 10/22/2014 10/22/14 | Off Market | $780,000 | -- | -- |
| 07/12/2014 07/12/14 | Price Changed | $895,000 | -8.2% | $307 / Sq Ft |
| 04/24/2014 04/24/14 | For Sale | $975,000 | -- | $335 / Sq Ft |
Tax History Compared to Growth
Tax History
| Year | Tax Paid | Tax Assessment Tax Assessment Total Assessment is a certain percentage of the fair market value that is determined by local assessors to be the total taxable value of land and additions on the property. | Land | Improvement |
|---|---|---|---|---|
| 2025 | -- | $1,656,275 | $386,775 | $1,269,500 |
| 2024 | -- | $1,554,783 | $342,983 | $1,211,800 |
| 2023 | $0 | $1,426,383 | $319,083 | $1,107,300 |
| 2022 | $0 | $1,329,183 | $293,383 | $1,035,800 |
| 2021 | $0 | $1,255,383 | $283,283 | $972,100 |
| 2020 | $0 | $1,071,016 | $256,116 | $814,900 |
| 2019 | $0 | $881,735 | $242,635 | $639,100 |
| 2018 | $0 | $820,335 | $238,235 | $582,100 |
| 2017 | -- | $635,123 | $222,123 | $413,000 |
| 2016 | -- | $617,223 | $230,023 | $387,200 |
| 2015 | -- | $555,700 | $230,100 | $325,600 |
Agents Affiliated with this Home
-
B
Seller's Agent in 2017
Brett Sigworth
Bridge Realty
-
F
Buyer's Agent in 2017
Ferrini 4Homes
Coldwell Banker Realty - Sudbury
-

Seller's Agent in 2014
Berkeley O'Keefe
Advisors Living - Sudbury
(617) 877-7717
40 Total Sales
-

Buyer's Agent in 2014
Catherine Hammill
Keller Williams Realty Boston Northwest
(617) 872-4972
43 Total Sales
Map
Source: MLS Property Information Network (MLS PIN)
MLS Number: 71669392
APN: FRAM-000022-000016-008364
- 1060 Grove St Unit 21
- 1060 Grove St Unit 42
- 1060 Grove St Unit 43
- 1060 Grove St Unit 25
- 1060 Grove St Unit Lot 39
- 1060 Grove St Unit 41
- 1060 Grove St Unit 28
- 1060 Grove St Unit 40
- 1060 Grove St Unit 36
- 177A Edmands Rd
- 208 Millwood St
- 32 Garvey Rd
- 6 Wayside Cir
- 100 Parmenter Rd
- 16 Parmenter Rd
- 111 Hager St
- 82 Sonia Dr
- 11 Azalea Ln
- 34 Hawk Ln Unit 34
- 1 Tavitian Blvd
