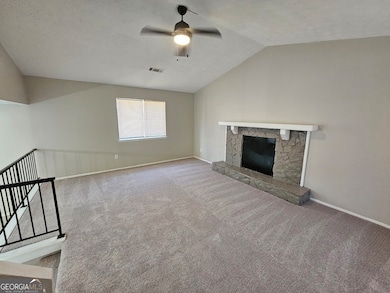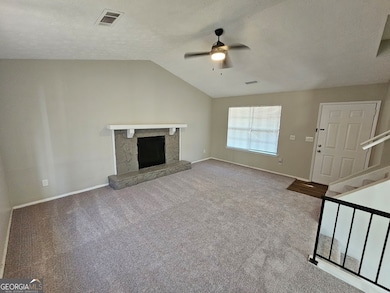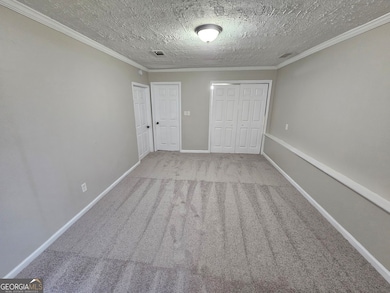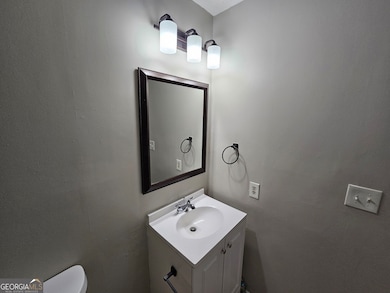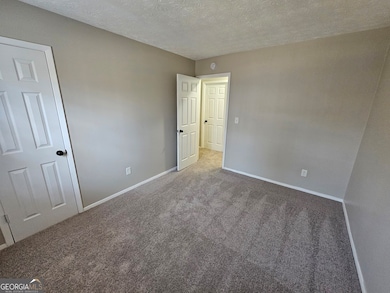1037 Forest Path Unit 3B Stone Mountain, GA 30088
Estimated payment $1,377/month
Highlights
- Popular Property
- 1 Fireplace
- No HOA
- Vaulted Ceiling
About This Home
Welcome to this charming 2-story, 4-bedroom, 2-bath home in the peaceful, wooded community of Forest East Sub, a rare blend of rustic character and modern comfort. The exterior showcases a classic stone-and-wood facade, with a welcoming front porch and concrete driveway that lead you into a quiet, leafy neighborhood. Inside, the open-living room impresses with vaulted ceilings, soft carpeting and a cozy stone fireplace, perfect for relaxing evenings. The kitchen offers tile flooring, sleek cabinetry, and black appliances, and flows to a dining area ideal for everyday meals or entertaining. The primary bedroom serves as a serene retreat with its private ensuite bath, while three additional bedrooms provide flexible space for family, guests, or a home office. With 1,313 sq ft of thoughtfully designed living space and a .20-acre lot, this home combines comfort, functionality, and charm in a desirable Stone Mountain setting.
Home Details
Home Type
- Single Family
Est. Annual Taxes
- $3,287
Year Built
- Built in 1983
Lot Details
- 10,019 Sq Ft Lot
Home Design
- Composition Roof
Interior Spaces
- 1,313 Sq Ft Home
- 2-Story Property
- Vaulted Ceiling
- 1 Fireplace
Kitchen
- Oven or Range
- Dishwasher
Bedrooms and Bathrooms
- 4 Main Level Bedrooms
- 2 Full Bathrooms
Parking
- 1 Parking Space
- Parking Pad
Schools
- Shadow Rock Elementary School
- Redan Middle School
- Redan High School
Community Details
Overview
- No Home Owners Association
- Forest East Sub Subdivision
Amenities
- No Laundry Facilities
Map
Home Values in the Area
Average Home Value in this Area
Tax History
| Year | Tax Paid | Tax Assessment Tax Assessment Total Assessment is a certain percentage of the fair market value that is determined by local assessors to be the total taxable value of land and additions on the property. | Land | Improvement |
|---|---|---|---|---|
| 2025 | $3,715 | $75,240 | $20,315 | $54,925 |
| 2024 | $3,710 | $75,240 | $20,315 | $54,925 |
| 2023 | $3,710 | $75,240 | $20,000 | $55,240 |
| 2022 | $1,928 | $36,806 | $5,868 | $30,938 |
| 2021 | $2,030 | $39,120 | $5,868 | $33,252 |
| 2020 | $2,030 | $39,120 | $6,000 | $33,120 |
| 2019 | $1,898 | $36,120 | $6,000 | $30,120 |
| 2018 | $1,356 | $38,440 | $4,240 | $34,200 |
| 2017 | $1,406 | $24,800 | $3,968 | $20,832 |
| 2016 | $1,409 | $24,800 | $3,968 | $20,832 |
| 2014 | $715 | $8,880 | $4,240 | $4,640 |
Property History
| Date | Event | Price | List to Sale | Price per Sq Ft | Prior Sale |
|---|---|---|---|---|---|
| 12/04/2025 12/04/25 | For Sale | $209,900 | +739.6% | $160 / Sq Ft | |
| 09/20/2012 09/20/12 | Sold | $25,000 | -80.6% | $18 / Sq Ft | View Prior Sale |
| 09/10/2012 09/10/12 | Pending | -- | -- | -- | |
| 03/09/2012 03/09/12 | For Sale | $129,000 | -- | $92 / Sq Ft |
Purchase History
| Date | Type | Sale Price | Title Company |
|---|---|---|---|
| Limited Warranty Deed | $7,435,817 | -- | |
| Limited Warranty Deed | -- | -- | |
| Warranty Deed | $180,804 | -- | |
| Warranty Deed | -- | -- | |
| Warranty Deed | -- | -- | |
| Warranty Deed | $25,000 | -- | |
| Deed | $125,000 | -- | |
| Deed | $93,900 | -- | |
| Deed | $71,000 | -- |
Mortgage History
| Date | Status | Loan Amount | Loan Type |
|---|---|---|---|
| Previous Owner | $112,500 | New Conventional | |
| Previous Owner | $93,814 | FHA | |
| Previous Owner | $69,950 | FHA |
Source: Georgia MLS
MLS Number: 10653075
APN: 16-034-09-103
- 1017 Forest West Ct
- 5471 Fox Valley Ln Unit 10
- 1093 Panola Rd
- 5472 Forest East Ln
- 783 Fox Valley Dr
- 937 Fox Valley Ct
- 1040 Redan Trace
- 1179 Panola Rd
- 870 Chapman Cir
- 884 Forest Path
- 960 Stone Mountain Lithonia Rd
- 5435 Brandon Ct
- 874 Fox Valley Dr
- 5526 Redan Rd
- 860 Forest Path
- 789 Rutland Ct
- 5330 Tracey Dr
- 5323 Tracey Dr
- 1144 Redan Trace
- 5450 Fox Haven Trail
- 987 Fox Valley Trail
- 728 Fox Valley Dr
- 5438 Brandon Ct
- 5561 George Rd
- 5349 Tracey Dr
- 834 Forest Path
- 5359 Kemper Place
- 5266 Long Green Ln Unit 2
- 1269 Muirfield Dr
- 5269 Long Green Ln
- 5251 Mainstreet Park Dr
- 5225 Sweet Air Ln
- 1305 Panola Rd
- 855 Lost Creek Cir
- 832 Lost Creek Cir
- 1401 Panola Rd
- 1130 Lee Whatley Dr Unit 2
- 677 Royal Abbey Dr
- 1426 Jon Juca Ct
- 5308 Bridgewater Trace

