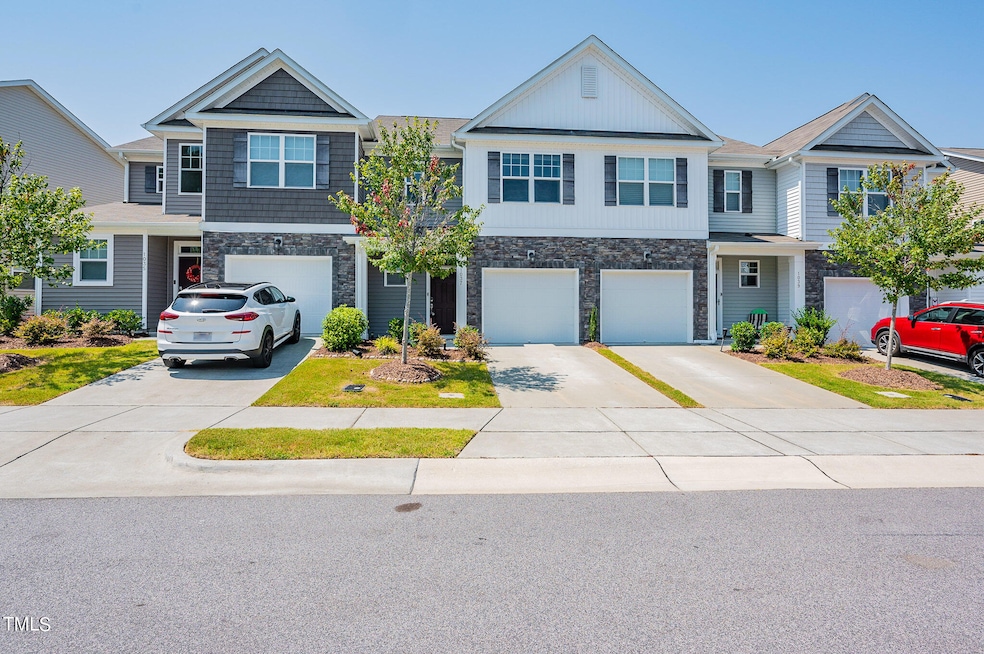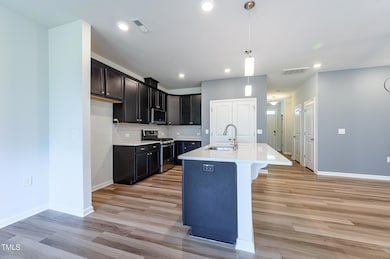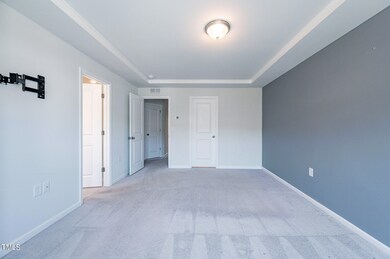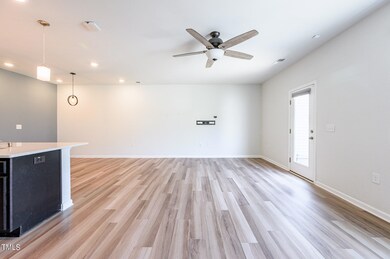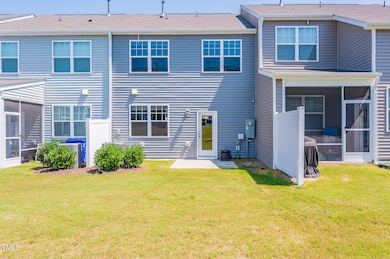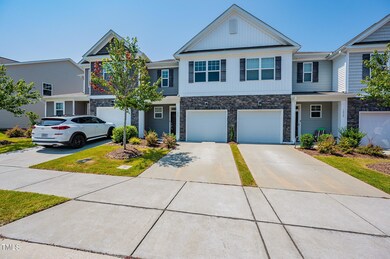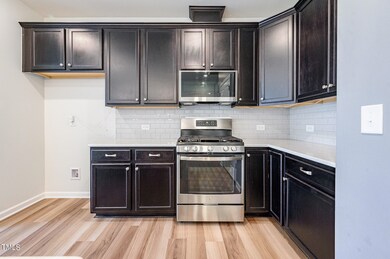
1037 Gentle Reed Dr Durham, NC 27703
Eastern Durham NeighborhoodHighlights
- Transitional Architecture
- 1 Car Attached Garage
- Central Heating and Cooling System
- Wood Flooring
About This Home
As of April 2025Welcome to this beautiful home with modern amenities. The kitchen features a large island, ideal for entertaining, and is complemented by a sophisticated accent backsplash. Cook with ease using all stainless steel appliances. The primary bedroom includes a spacious walk-in closet for ample storage. The primary bathroom offers double sinks, providing plenty of room for your morning routine. This property blends style and functionality perfectly, just waiting for you to make it your own. This home has been virtually staged to illustrate its potential.
Last Agent to Sell the Property
Opendoor Brokerage LLC License #239817 Listed on: 09/06/2024
Last Buyer's Agent
Non Member
Non Member Office
Townhouse Details
Home Type
- Townhome
Est. Annual Taxes
- $2,842
Year Built
- Built in 2019
HOA Fees
- $179 Monthly HOA Fees
Parking
- 1 Car Attached Garage
- 1 Open Parking Space
Home Design
- Transitional Architecture
- Slab Foundation
- Shingle Roof
- Composition Roof
- Vinyl Siding
Interior Spaces
- 1,763 Sq Ft Home
- 2-Story Property
Flooring
- Wood
- Tile
Bedrooms and Bathrooms
- 3 Bedrooms
Schools
- Glenn Elementary School
- Neal Middle School
- Southern High School
Additional Features
- 2,178 Sq Ft Lot
- Central Heating and Cooling System
Community Details
- Association fees include unknown
- Copley Farms Homeowners Association Inc. Association, Phone Number (919) 233-7660
- Copley Farm Subdivision
Listing and Financial Details
- Assessor Parcel Number 226655
Ownership History
Purchase Details
Home Financials for this Owner
Home Financials are based on the most recent Mortgage that was taken out on this home.Purchase Details
Purchase Details
Home Financials for this Owner
Home Financials are based on the most recent Mortgage that was taken out on this home.Similar Homes in the area
Home Values in the Area
Average Home Value in this Area
Purchase History
| Date | Type | Sale Price | Title Company |
|---|---|---|---|
| Warranty Deed | $328,000 | None Listed On Document | |
| Warranty Deed | $328,000 | None Listed On Document | |
| Warranty Deed | $322,500 | None Listed On Document | |
| Special Warranty Deed | $229,000 | None Available |
Mortgage History
| Date | Status | Loan Amount | Loan Type |
|---|---|---|---|
| Open | $228,000 | New Conventional | |
| Closed | $228,000 | New Conventional | |
| Previous Owner | $219,154 | FHA | |
| Previous Owner | $220,893 | FHA |
Property History
| Date | Event | Price | Change | Sq Ft Price |
|---|---|---|---|---|
| 04/09/2025 04/09/25 | Sold | $328,000 | -2.4% | $186 / Sq Ft |
| 03/18/2025 03/18/25 | Pending | -- | -- | -- |
| 03/06/2025 03/06/25 | Price Changed | $336,000 | -1.2% | $191 / Sq Ft |
| 02/20/2025 02/20/25 | Price Changed | $340,000 | -2.0% | $193 / Sq Ft |
| 01/23/2025 01/23/25 | Price Changed | $347,000 | -0.9% | $197 / Sq Ft |
| 09/06/2024 09/06/24 | For Sale | $350,000 | -- | $199 / Sq Ft |
Tax History Compared to Growth
Tax History
| Year | Tax Paid | Tax Assessment Tax Assessment Total Assessment is a certain percentage of the fair market value that is determined by local assessors to be the total taxable value of land and additions on the property. | Land | Improvement |
|---|---|---|---|---|
| 2024 | $3,279 | $235,070 | $55,000 | $180,070 |
| 2023 | $3,079 | $235,070 | $55,000 | $180,070 |
| 2022 | $3,009 | $235,070 | $55,000 | $180,070 |
| 2021 | $2,995 | $235,070 | $55,000 | $180,070 |
| 2020 | $1,366 | $109,804 | $55,000 | $54,804 |
Agents Affiliated with this Home
-
T
Seller's Agent in 2025
Thomas Shoupe
Opendoor Brokerage LLC
-
L
Seller Co-Listing Agent in 2025
Lisa McGill
Opendoor Brokerage LLC
-
N
Buyer's Agent in 2025
Non Member
Non Member Office
Map
Source: Doorify MLS
MLS Number: 10051168
APN: 226655
- 1103 Kindness Ln
- 1143 Sweet Cream Ct
- 3926 Daniel Rd
- 1022 Homecoming Way
- 908 Valmet Dr
- 3615 Freeman Rd
- 3507 Portico Ln
- 4006 Daniel Rd
- 3602 Turquoise Dr
- 740 Obsidian Way
- 211 Cloverdale Dr
- 214 Cloverdale Dr
- 117 Gladstone Dr
- 612 Quartz Dr
- 418 Lodestone Dr
- 418 Magna Dr
- 4709 Tyne Dr
- 4918 Tyne Dr
- 4807 Tyne Dr
- 707 Obsidian Way
