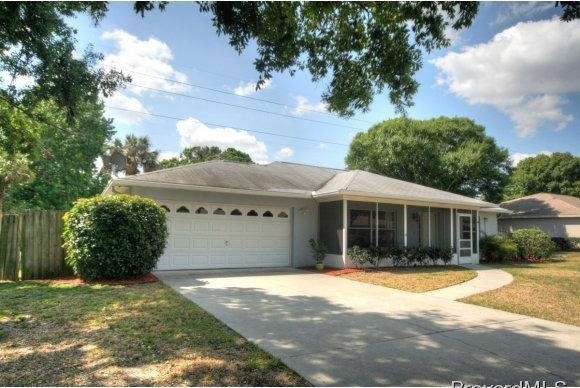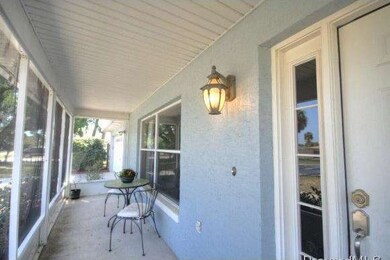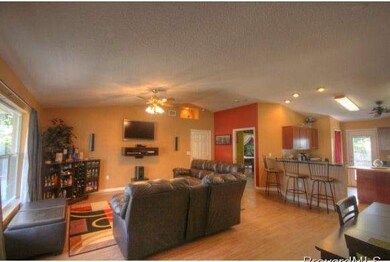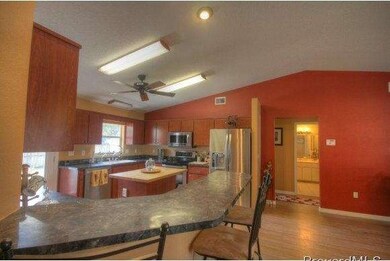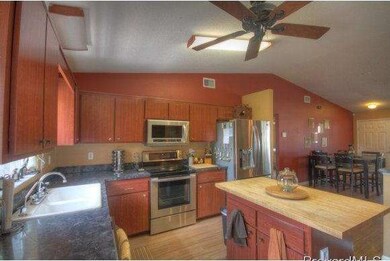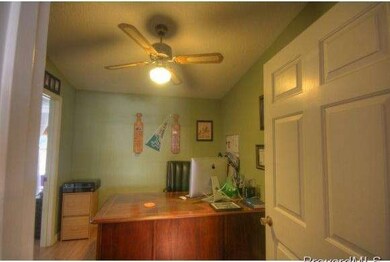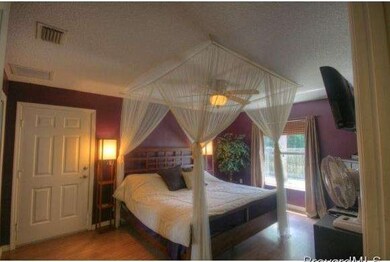
1037 Hazelwood Dr Melbourne, FL 32935
Highlights
- Open Floorplan
- No HOA
- 2 Car Attached Garage
- Vaulted Ceiling
- Screened Porch
- Separate Shower in Primary Bathroom
About This Home
As of September 2017This charming CBC 3 bedroom, 2 bath home with a den has an open floor plan with vaulted ceilings leading to a large open kitchen w/newer stainless steel appliances, island w/electric and breakfast bar. Custom paint in many rooms, tile and laminate flooring. New AC and handler in 2011 and new garage door opener in 2010. Plenty of room in the oversized 2 car garage and fenced backyard is perfect for pets.
Last Agent to Sell the Property
Ellingson Properties License #3066292 Listed on: 04/05/2013
Co-Listed By
Catalina Schreader
Ellingson Properties
Home Details
Home Type
- Single Family
Est. Annual Taxes
- $2,048
Year Built
- Built in 1997
Lot Details
- 10,019 Sq Ft Lot
- Lot Dimensions are 100 x 100
- Street terminates at a dead end
- North Facing Home
- Wood Fence
- Front and Back Yard Sprinklers
Parking
- 2 Car Attached Garage
- Garage Door Opener
Home Design
- Shingle Roof
- Concrete Siding
- Block Exterior
- Stucco
Interior Spaces
- 1,573 Sq Ft Home
- 1-Story Property
- Open Floorplan
- Vaulted Ceiling
- Ceiling Fan
- Screened Porch
- Washer and Gas Dryer Hookup
Kitchen
- Breakfast Bar
- Electric Range
- Microwave
- Dishwasher
- Kitchen Island
Flooring
- Laminate
- Tile
Bedrooms and Bathrooms
- 3 Bedrooms
- Split Bedroom Floorplan
- 2 Full Bathrooms
- Separate Shower in Primary Bathroom
Outdoor Features
- Patio
Schools
- Creel Elementary School
- Johnson Middle School
- Eau Gallie High School
Utilities
- Central Air
- Well
Community Details
- No Home Owners Association
- Conrads Unrec Subd Subdivision
Listing and Financial Details
- Assessor Parcel Number 273708520000C0000500
Ownership History
Purchase Details
Home Financials for this Owner
Home Financials are based on the most recent Mortgage that was taken out on this home.Purchase Details
Home Financials for this Owner
Home Financials are based on the most recent Mortgage that was taken out on this home.Purchase Details
Home Financials for this Owner
Home Financials are based on the most recent Mortgage that was taken out on this home.Purchase Details
Home Financials for this Owner
Home Financials are based on the most recent Mortgage that was taken out on this home.Purchase Details
Home Financials for this Owner
Home Financials are based on the most recent Mortgage that was taken out on this home.Similar Homes in Melbourne, FL
Home Values in the Area
Average Home Value in this Area
Purchase History
| Date | Type | Sale Price | Title Company |
|---|---|---|---|
| Warranty Deed | $180,000 | Supreme Title Closing Llc | |
| Warranty Deed | $180,000 | Supreme Title Closing Llc | |
| Warranty Deed | $142,500 | Attorney | |
| Warranty Deed | $132,000 | Alliance Title Ins Agency In | |
| Warranty Deed | $119,000 | -- | |
| Warranty Deed | $85,000 | -- |
Mortgage History
| Date | Status | Loan Amount | Loan Type |
|---|---|---|---|
| Open | $33,248 | FHA | |
| Open | $173,382 | FHA | |
| Closed | $173,382 | FHA | |
| Previous Owner | $142,500 | No Value Available | |
| Previous Owner | $134,838 | No Value Available | |
| Previous Owner | $25,000 | Stand Alone Second | |
| Previous Owner | $113,050 | Purchase Money Mortgage | |
| Previous Owner | $90,300 | No Value Available | |
| Previous Owner | $86,700 | No Value Available |
Property History
| Date | Event | Price | Change | Sq Ft Price |
|---|---|---|---|---|
| 12/23/2023 12/23/23 | Off Market | $180,000 | -- | -- |
| 09/28/2017 09/28/17 | Sold | $180,000 | -2.7% | $114 / Sq Ft |
| 08/18/2017 08/18/17 | Pending | -- | -- | -- |
| 08/16/2017 08/16/17 | For Sale | $184,900 | +29.8% | $118 / Sq Ft |
| 12/16/2013 12/16/13 | Sold | $142,500 | -1.7% | $91 / Sq Ft |
| 06/27/2013 06/27/13 | Pending | -- | -- | -- |
| 04/04/2013 04/04/13 | For Sale | $144,900 | -- | $92 / Sq Ft |
Tax History Compared to Growth
Tax History
| Year | Tax Paid | Tax Assessment Tax Assessment Total Assessment is a certain percentage of the fair market value that is determined by local assessors to be the total taxable value of land and additions on the property. | Land | Improvement |
|---|---|---|---|---|
| 2024 | $2,456 | $180,460 | -- | -- |
| 2023 | $2,456 | $175,210 | $0 | $0 |
| 2022 | $2,298 | $170,110 | $0 | $0 |
| 2021 | $2,322 | $165,160 | $0 | $0 |
| 2020 | $2,295 | $162,880 | $40,000 | $122,880 |
| 2019 | $2,376 | $162,820 | $40,000 | $122,820 |
| 2018 | $3,113 | $156,750 | $40,000 | $116,750 |
| 2017 | $1,496 | $117,320 | $0 | $0 |
| 2016 | $1,525 | $114,910 | $22,000 | $92,910 |
| 2015 | $1,552 | $114,120 | $22,000 | $92,120 |
| 2014 | $1,527 | $113,220 | $22,000 | $91,220 |
Agents Affiliated with this Home
-
S
Seller's Agent in 2017
Scott Case
RE/MAX
-
Lukas Fullem

Buyer's Agent in 2017
Lukas Fullem
Karr Professional Group P.A.
(321) 848-5069
9 in this area
57 Total Sales
-
Greg Ellingson

Seller's Agent in 2013
Greg Ellingson
Ellingson Properties
(321) 795-0021
47 in this area
615 Total Sales
-
C
Seller Co-Listing Agent in 2013
Catalina Schreader
Ellingson Properties
-
Julia Dreyer
J
Buyer's Agent in 2013
Julia Dreyer
Dreyer & Associates R.E. Grp.
(321) 773-1480
3 in this area
55 Total Sales
Map
Source: Space Coast MLS (Space Coast Association of REALTORS®)
MLS Number: 664191
APN: 27-37-08-52-0000C.0-0005.00
- 1637 Bruman Terrace
- 1657 Clover Cir
- 1668 Clover Cir
- 2028 Stewart Rd Unit Lot 9
- 1642 Rustic Way
- 557 Hoot Owl Ct
- 512 Palmetto Dr
- 1981 Tallpalm Rd
- 1920 Stewart Rd Unit 20
- 1920 Stewart Rd Unit 7
- 1920 Stewart Rd Unit 32
- 1920 Stewart Rd Unit 35
- 2775 Revolution St Unit 104
- 1691 Rustic Way
- 525 Ann Ave
- 1804 W Shores Rd
- 2147 Sandalwood Dr
- 1810 Noel Place Unit 107
- 2735 Revolution St Unit 101
- 2785 Reston St Unit 103
