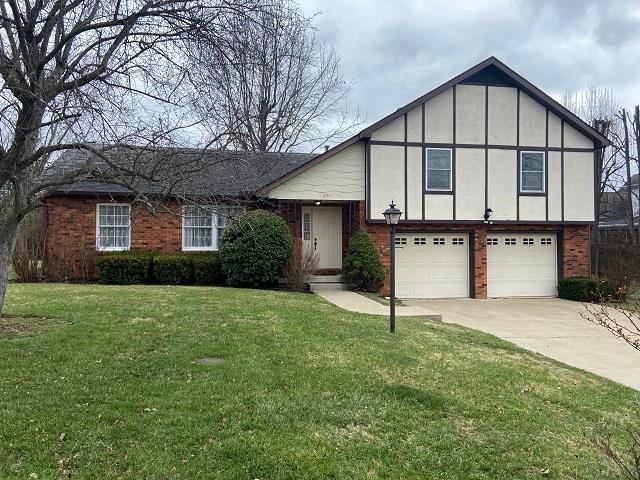
1037 Mccowan St Russell, KY 41139
Highlights
- Screened Deck
- Fireplace
- 2 Car Attached Garage
- Russell Primary School Rated A
- Porch
- Brick or Stone Mason
About This Home
As of June 2025Highly desired Berkshire Estates neighborhood and Russell School District, Owner Built (one owner), well insulated, brick exterior, screened-in back porch, large flat lot, small fenced area. 1-year old furnace with transferrable warranty, option for 4th bathroom in laundry room, extended two car garage with room for workshop and storage. Newer refrigerator stays with home, as well as Washer and Dryer. All brick feature wall and fireplace in family room, Walk-in closet in Master bedroom with built-in safe. Additional built-in safe in garage. Interior features open floor plan between kitchen and family room, large bedrooms, plenty of closet space. Other features include easy access crawl space, neatly organized electrical and plumbing, large floored attic with pull down stairs. Come see for yourself!
Last Buyer's Agent
MEMBER NON
XYZ
Home Details
Home Type
- Single Family
Est. Annual Taxes
- $1,661
Year Built
- Built in 1987
Lot Details
- Chain Link Fence
- Level Lot
Parking
- 2 Car Attached Garage
Home Design
- Brick or Stone Mason
- Shingle Roof
Interior Spaces
- 1,672 Sq Ft Home
- 1.5-Story Property
- Fireplace
Kitchen
- Oven or Range
- Dishwasher
Bedrooms and Bathrooms
- 3 Bedrooms
Outdoor Features
- Screened Deck
- Porch
Utilities
- Central Heating and Cooling System
Ownership History
Purchase Details
Home Financials for this Owner
Home Financials are based on the most recent Mortgage that was taken out on this home.Similar Homes in the area
Home Values in the Area
Average Home Value in this Area
Purchase History
| Date | Type | Sale Price | Title Company |
|---|---|---|---|
| Warranty Deed | $234,000 | None Listed On Document | |
| Warranty Deed | $234,000 | None Listed On Document |
Property History
| Date | Event | Price | Change | Sq Ft Price |
|---|---|---|---|---|
| 06/02/2025 06/02/25 | Sold | $234,000 | -11.7% | $140 / Sq Ft |
| 05/21/2025 05/21/25 | Pending | -- | -- | -- |
| 04/16/2025 04/16/25 | Price Changed | $265,000 | -3.6% | $158 / Sq Ft |
| 04/10/2025 04/10/25 | For Sale | $274,900 | -- | $164 / Sq Ft |
Tax History Compared to Growth
Tax History
| Year | Tax Paid | Tax Assessment Tax Assessment Total Assessment is a certain percentage of the fair market value that is determined by local assessors to be the total taxable value of land and additions on the property. | Land | Improvement |
|---|---|---|---|---|
| 2024 | $1,661 | $103,224 | $18,000 | $85,224 |
| 2023 | $1,633 | $103,224 | $18,000 | $85,224 |
| 2022 | $989 | $103,224 | $18,000 | $85,224 |
| 2021 | $990 | $103,224 | $18,000 | $85,224 |
| 2020 | $991 | $103,224 | $18,000 | $85,224 |
| 2019 | $985 | $103,224 | $18,000 | $85,224 |
| 2018 | $1,022 | $103,224 | $18,000 | $85,224 |
| 2017 | $1,014 | $103,224 | $18,000 | $85,224 |
| 2016 | $1,014 | $103,224 | $18,000 | $85,224 |
| 2015 | $988 | $103,224 | $18,000 | $85,224 |
| 2014 | $955 | $103,224 | $18,000 | $85,224 |
| 2011 | -- | $103,224 | $18,000 | $85,224 |
Agents Affiliated with this Home
-
DALE HENSLEY
D
Seller's Agent in 2025
DALE HENSLEY
Hensley Realty
(606) 833-9862
6 in this area
23 Total Sales
-
M
Buyer's Agent in 2025
MEMBER NON
XYZ
Map
Source: Huntington Board of REALTORS®
MLS Number: 180909
APN: 183-20-03-065.00
- 540 Heather Ct
- 1087 Fox Dr
- 1095 Radford Dr
- 1024 Regis St
- 2615 Roberts St
- 1004 Lynn Ct
- 2606 Roberts St
- Block No. 6 Short White Oak Rd
- Lot #12 Short White Oak Rd
- Lot #11 Short White Oak Rd
- Lot #10 Short White Oak Rd
- Lot #9 Short White Oak Rd
- Lot #8 Short White Oak Rd
- Lot #7 Short White Oak Rd
- Lot #6 Short White Oak Rd
- Lot #5 Short White Oak Rd
- Lot #4 Short White Oak Rd
- Lot #3 Short White Oak Rd
- Lot #2 Short White Oak Rd
- Lot #1 Short White Oak Rd






